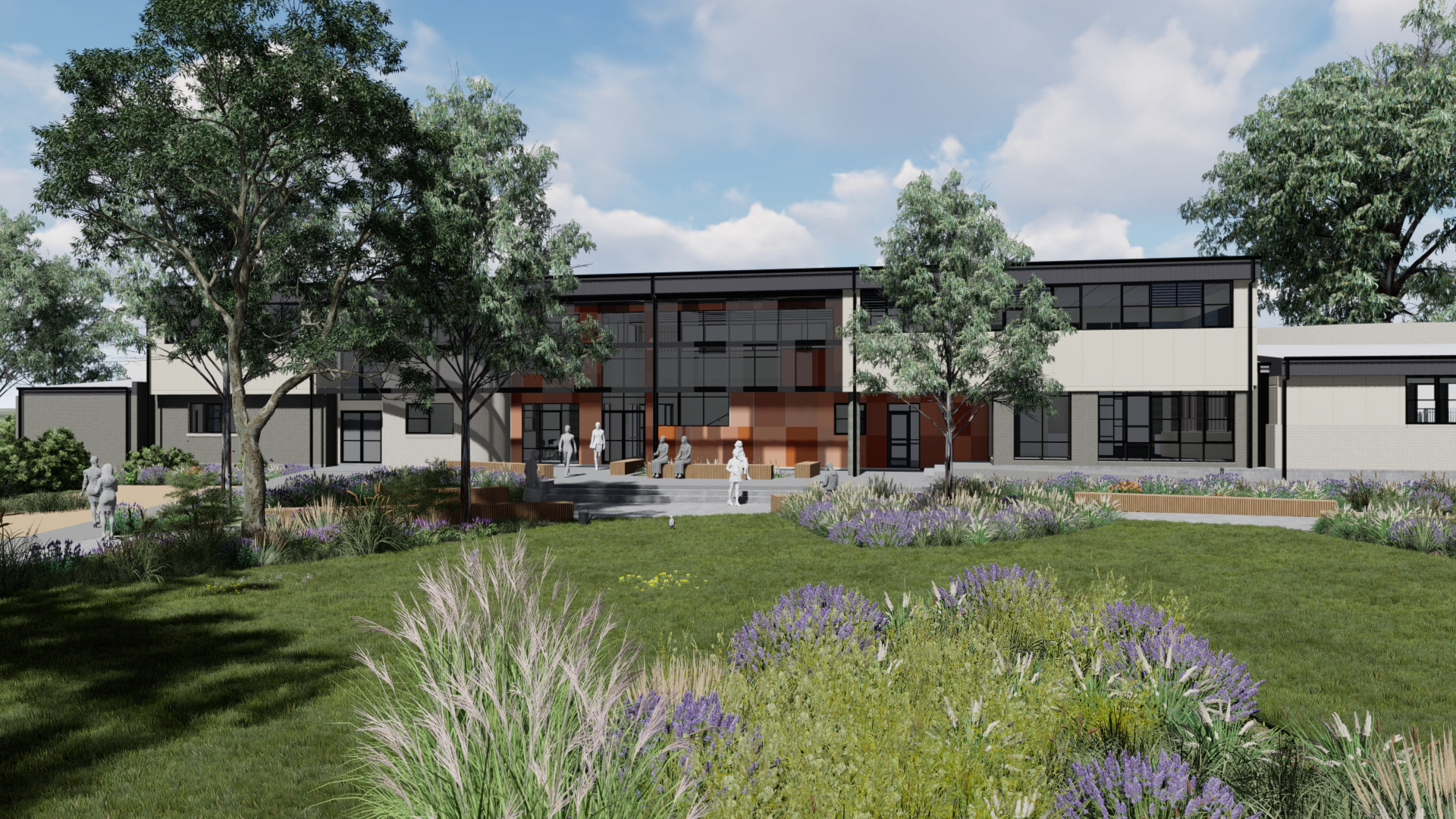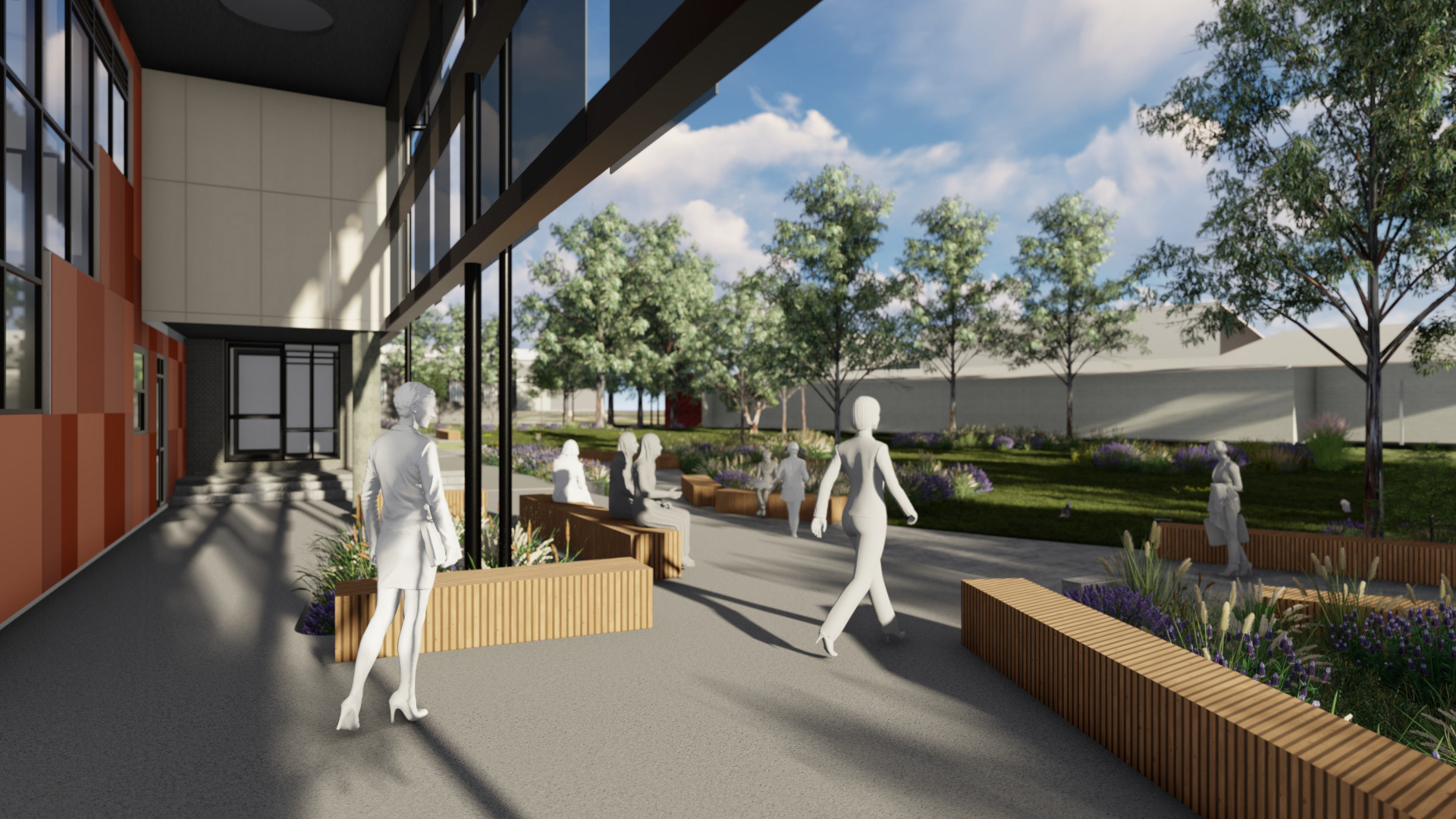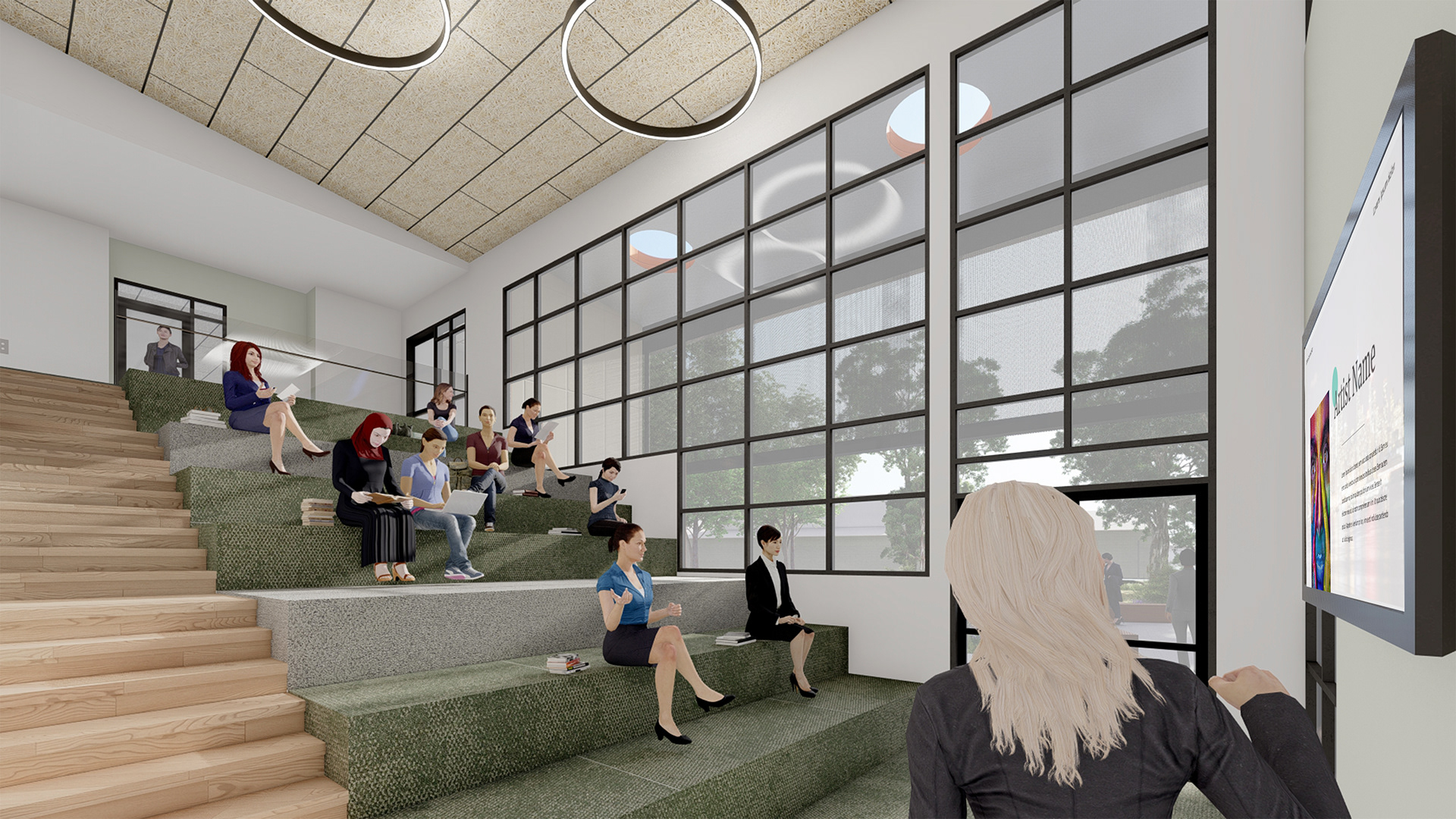Firm: Brand Architects
Position: Graduate Architect (Full-Time)
Year: 2021 - present
Typology: Educational | Art & Tech Centre
Project: Pascoe Vale Girls College (Pre-Tender) | Melbourne (Australia)
Project Budget: $12M
Team: Laurence Robinson, Alicja Oliver, Calvin Chua, Paarija Saxena,
Stage Involvement: Schematic Design – Contract Documentation, Contract Admin (Present)
Software: Autodesk Revit (Documentation & BOQ), Lumion (3D Visualisation), Adobe Premiere Pro (Flythrough Video Editing)
Project Brief: Brand Architects began work on a school-funded Masterplan in 2017. During the Masterplan process, it was also discovered that the school lacked suitable Arts and Technology facilities. The availability of adaptable learning spaces across the Art and Technology curriculum is one of the design's top concerns.
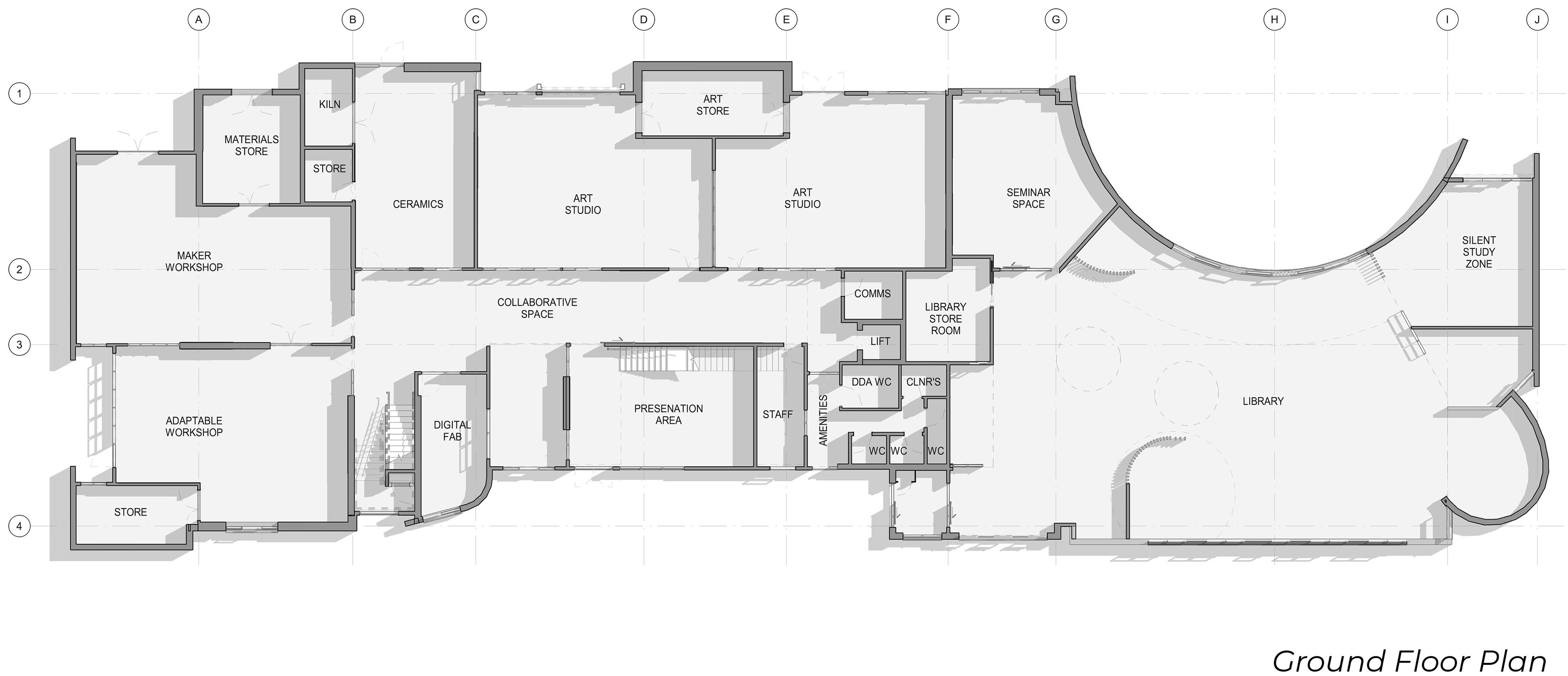
Ground Floor Plan
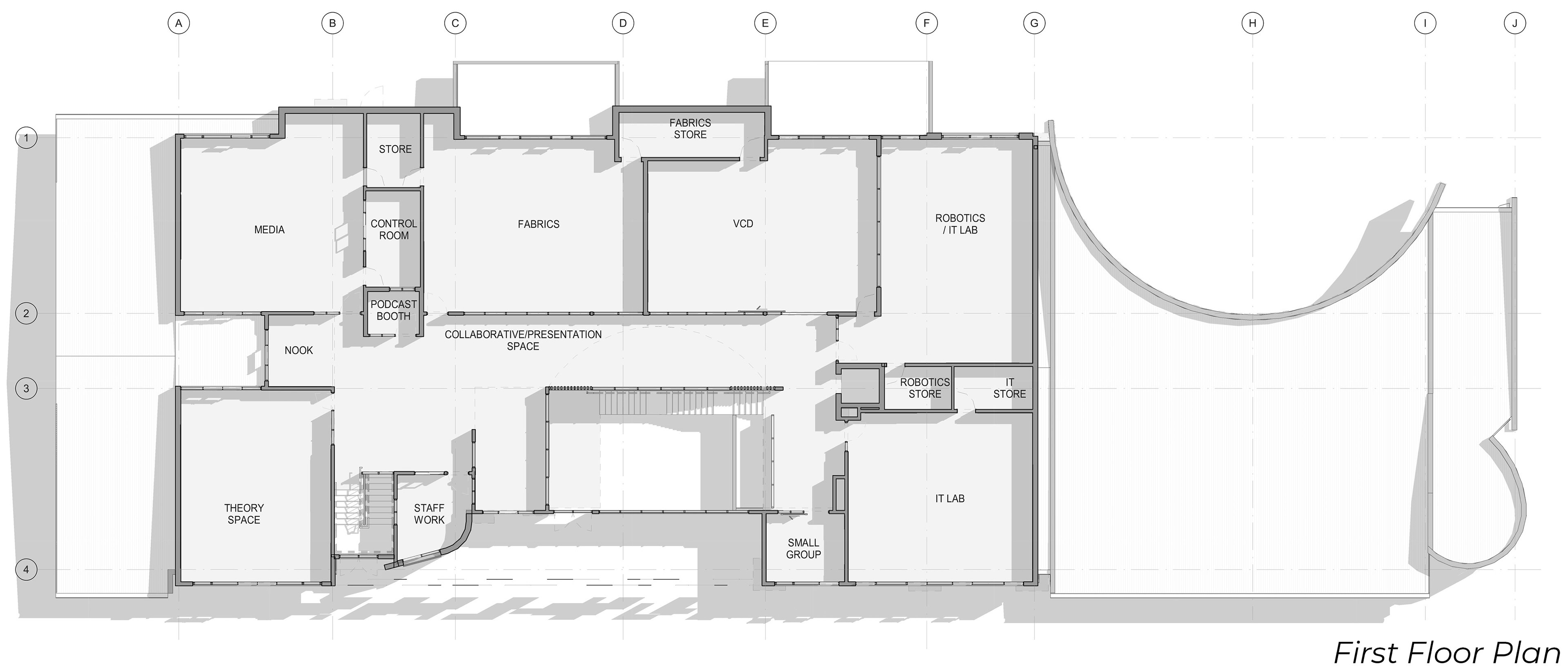
First Floor Plan
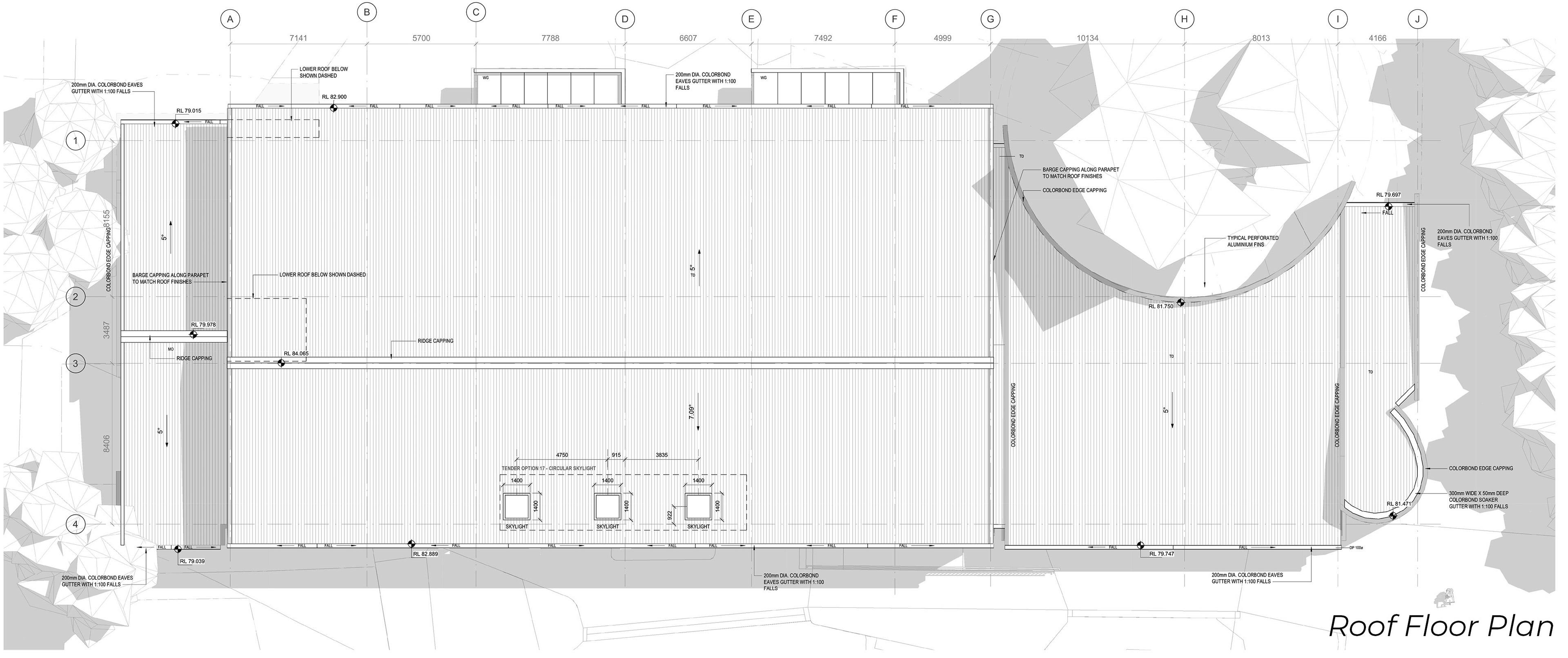
Roof Plan
Roles & Responsibilities:
1. Undertake design projects from Schematic Design through to Contract Admin (Present).
2. Liaise with Clients and relevant Consultants and Authorities.
3. Prepare construction documentation under the supervision of the Project Architect / Director (REVIT).
4. Prepare BOQ for Facade Design Options. (Scheduling and costing in Revit)
5. Ensure in-house documentation is up to date.
6. Creating and Editing Flythrough for Exterior/Interior Visualisation (Lumion & Adobe Premiere Pro)
7. Assist the Project Architect with Contract Administration tasks eg. Site visits, and meeting minutes
Site Information: It's an all-girls secondary school for students in grades 7 through 12. At the intersection of Lake Avenue and Northumberland Road, it sits on a 4.82-hectare plot. The property slopes down to the southwest, with a total drop of 6 meters. There are currently 1130 students enrolled at the institution, who come from all around the country. The kids come from a variety of cultural and linguistic backgrounds.
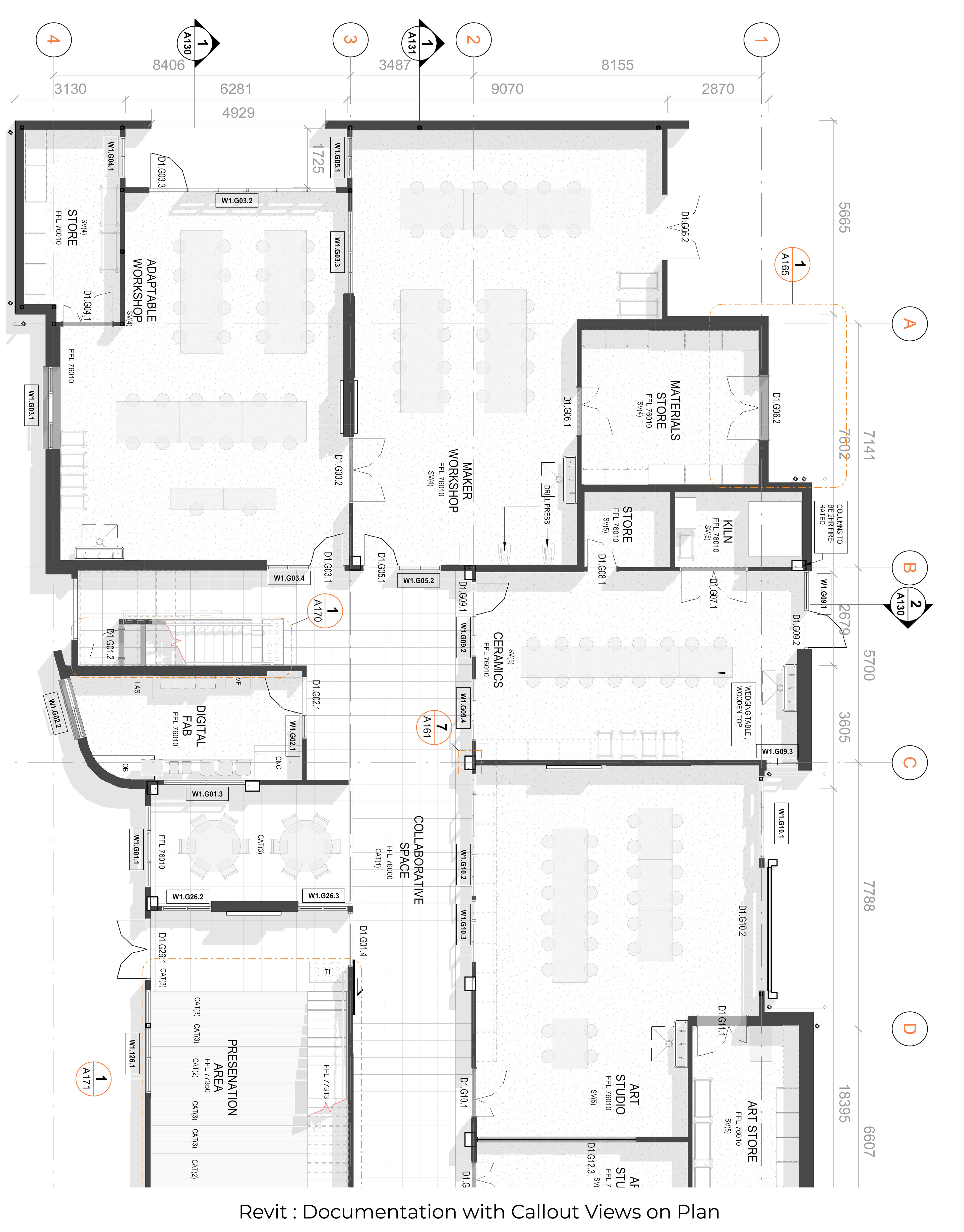
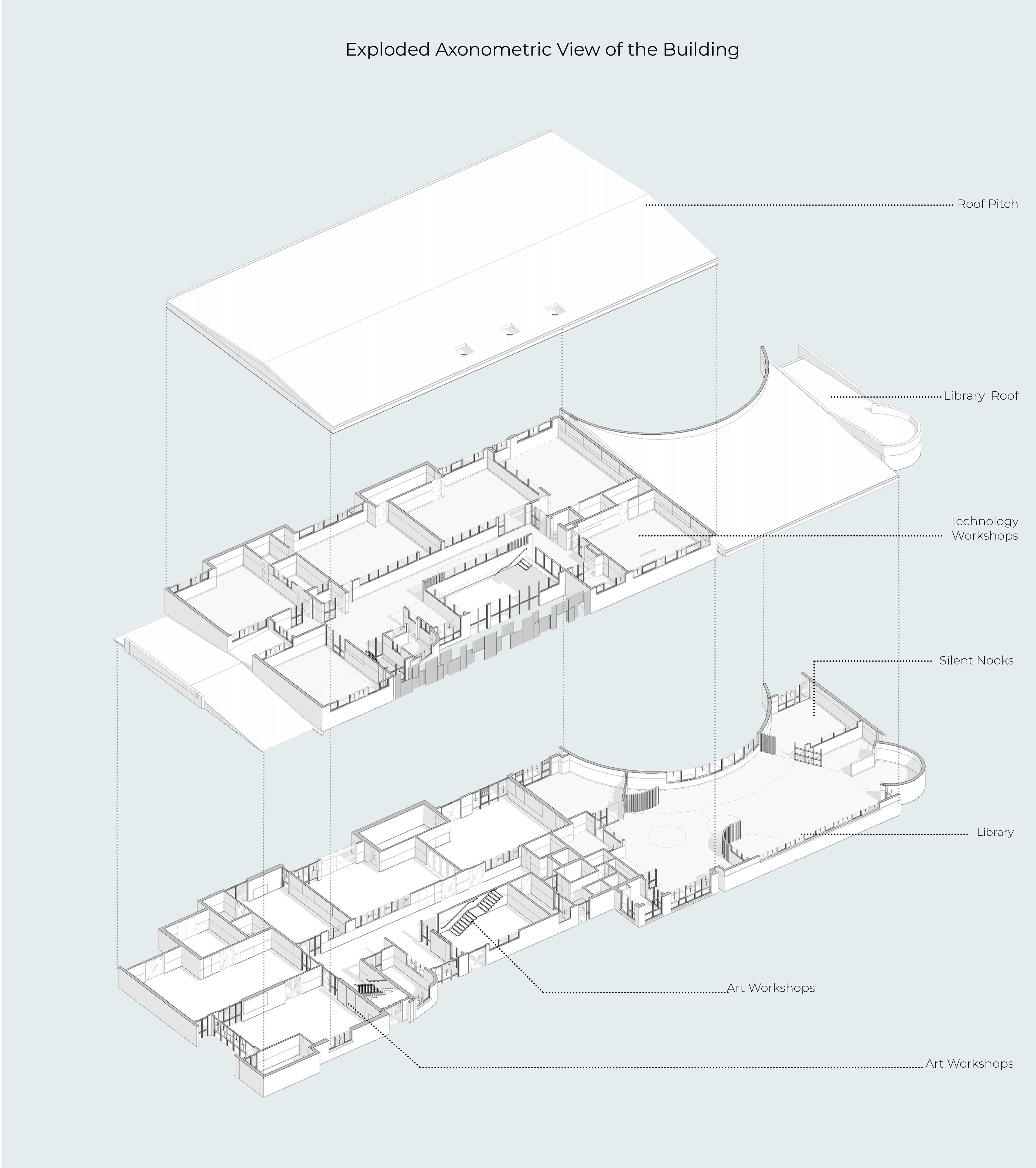
Design Overview: A emphasis is to integrate learning space across all disciplines, with a focus on interdisciplinary learning and collaboration, at the curriculum and spatial planning level. Existing Art and Technology spaces will now be replaced by flexible multipurpose spaces that satisfy these pedagogical aims, respond to various learning demands, and stay relevant in the future. The Art and Technology Hub features a modern design that balances clean lines and modular repetition with softer curves and a range of finishes across the façade and landscape. It provides a contemporary contrast to the nearby school buildings' primarily brick structures and LTCs. The Art and Technology Hub is a sleek facility of innovation and creativity while also being a welcoming and comfortable space that brings the outdoors inside.
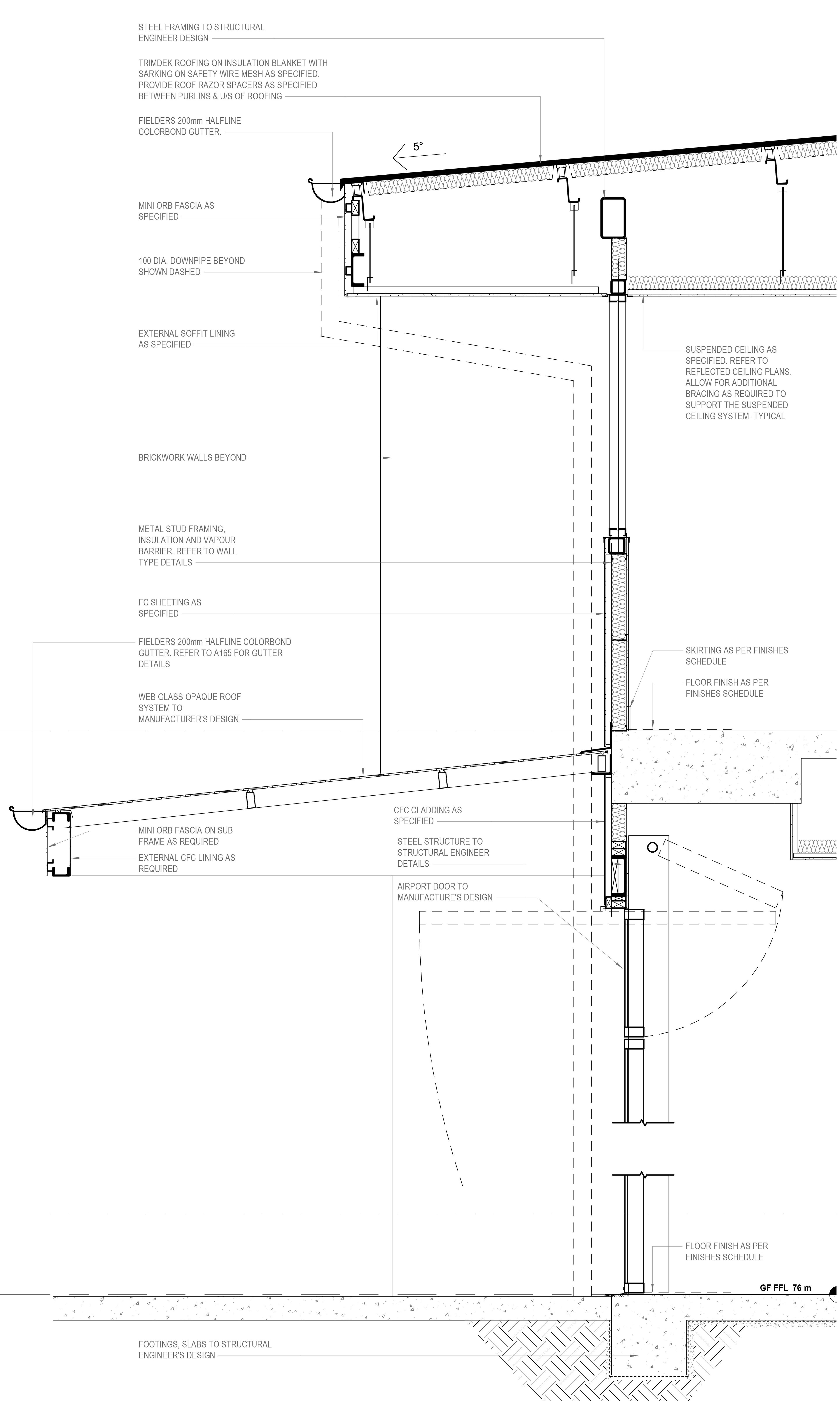
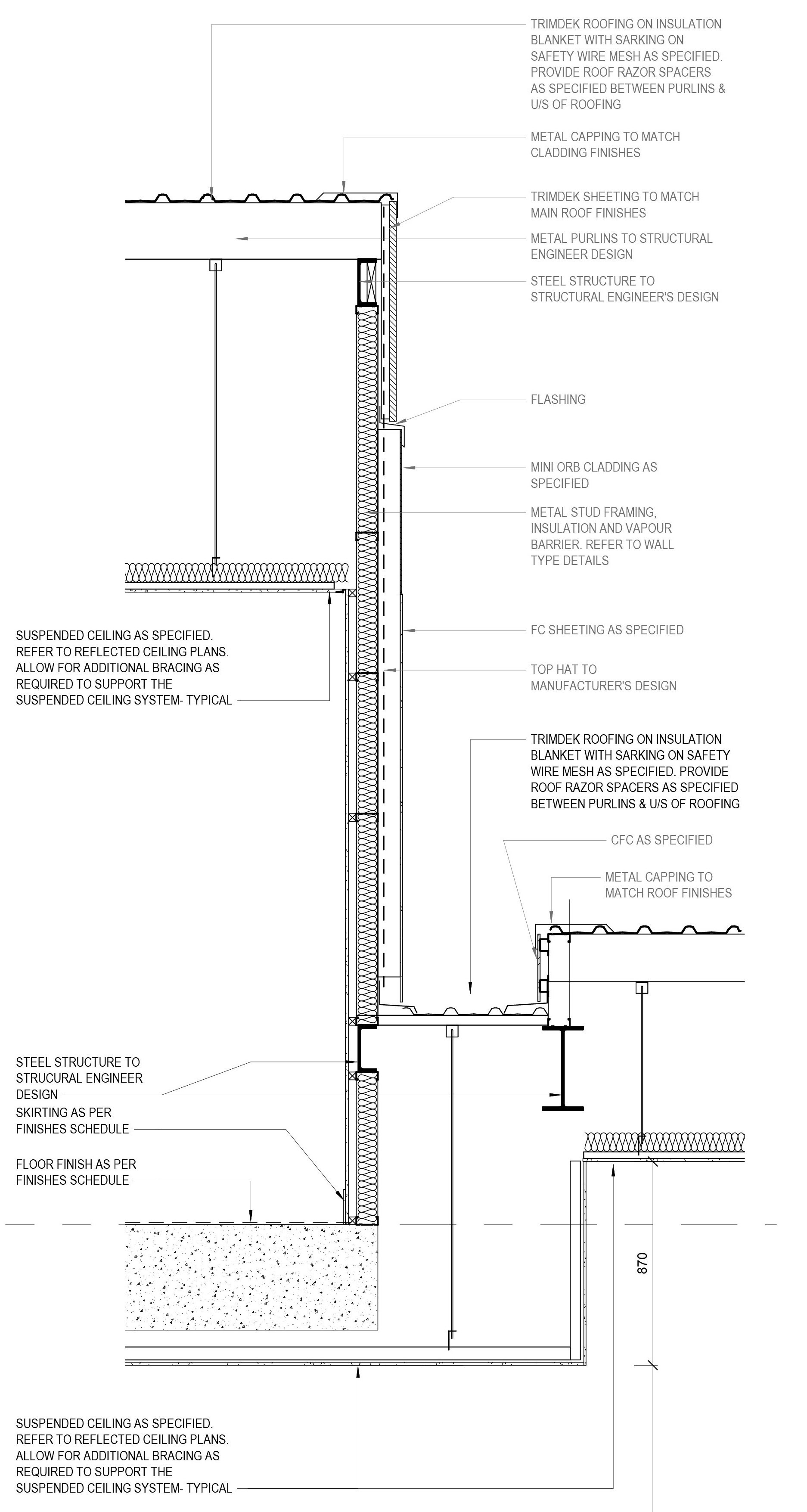
Design Documentation
At Brand Architects I was in involved preparing drawings, specifications, and construction documents. The main component of construction documentation was the building plans and specifications that are drawn up by design teams.
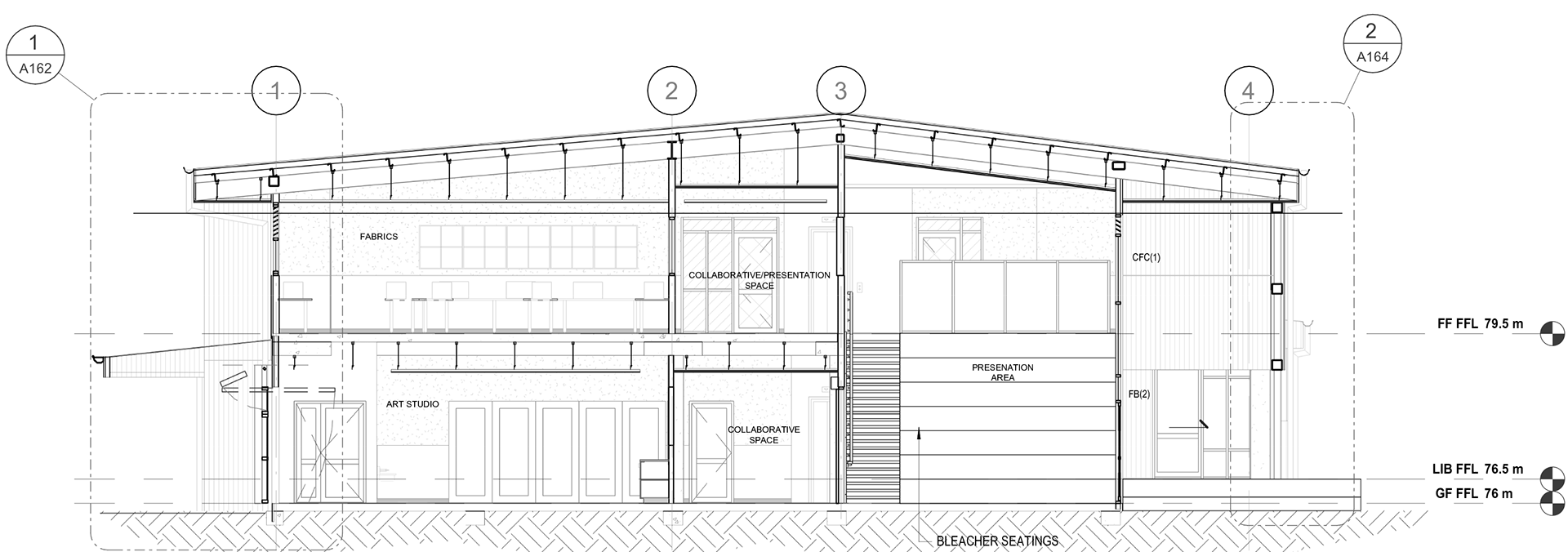
These outlined the dimensions, details, materials to be used, structural components, and more. They served the purpose of directing not only how the building should be built but as a record of what was constructed in the form of as-built documents post-construction.
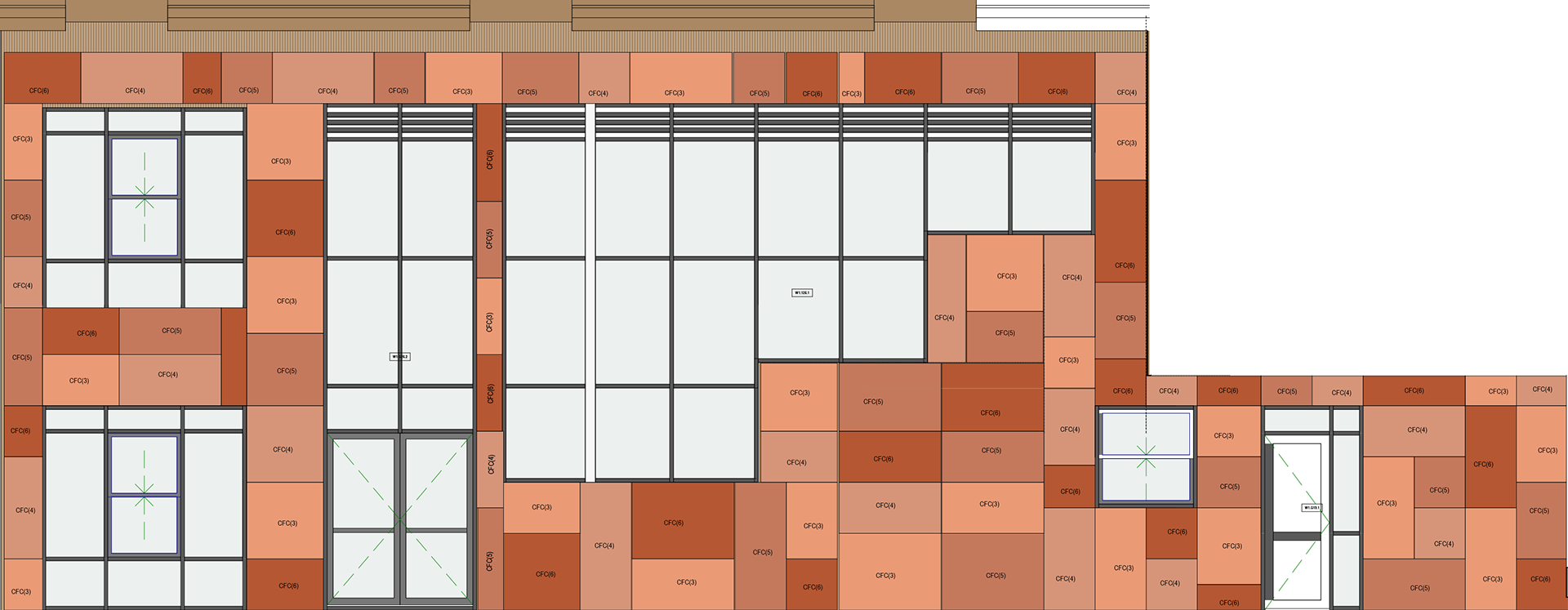
Facade Elevation
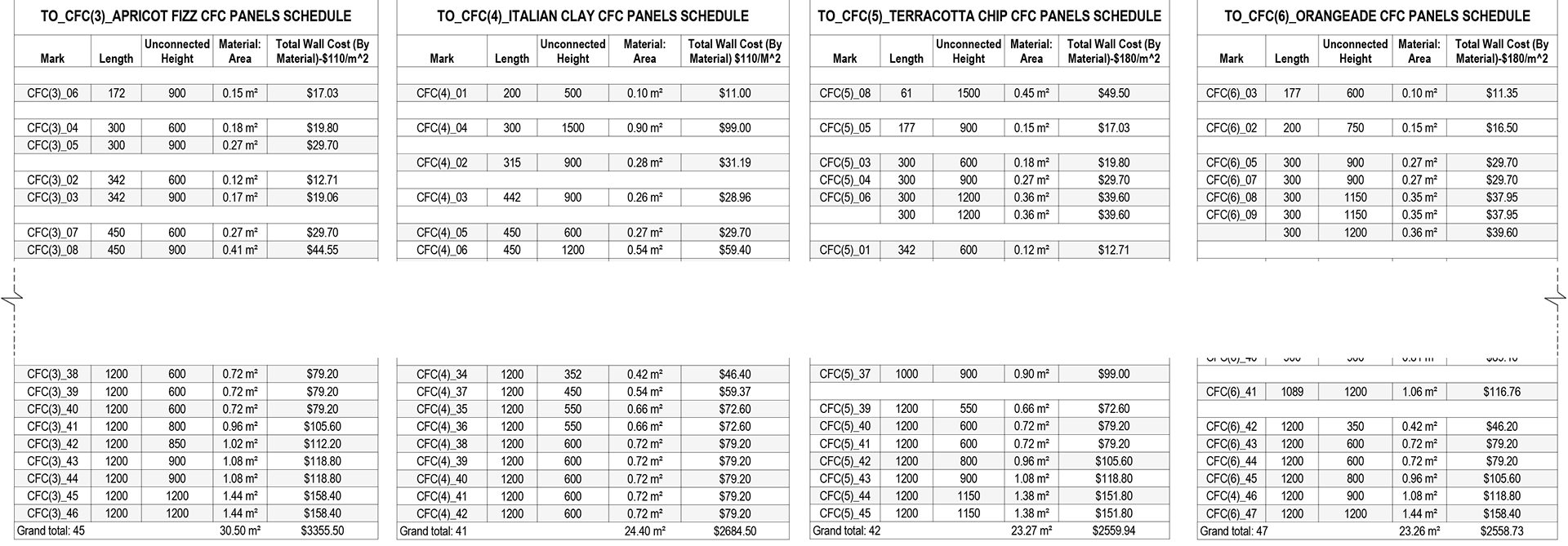
Schedule and BOQ for each color panels
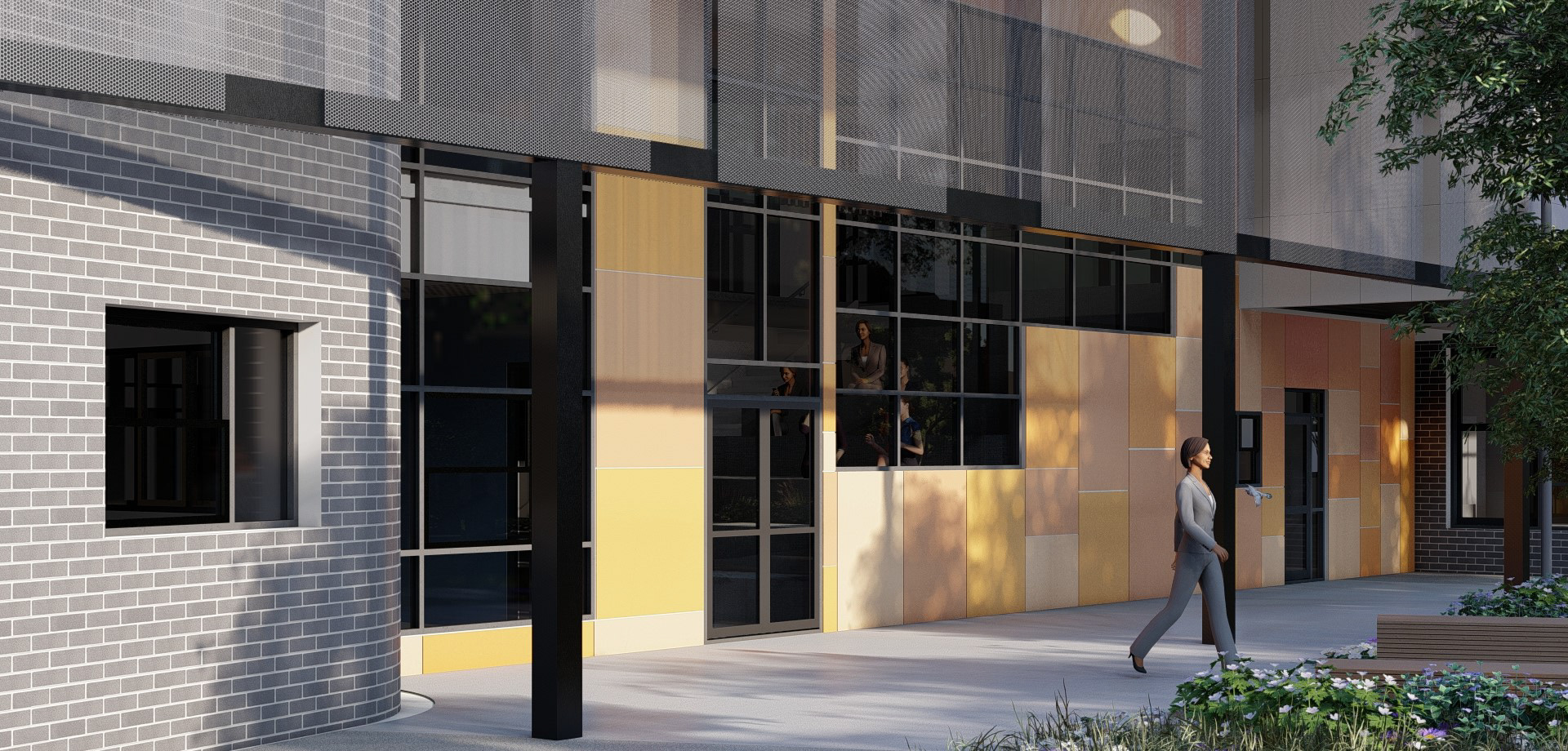
Artist's Impression of South Facade
Scheduling / Bill of Quantities (Facade Penalisation): The idea was to get a lum-sump about through BOQ (Bill of quantities) to get an estimate of the feature wall panels in order to make informed design decisions concerning the number of CFC panels needed for each color along with the cost for each shade. The Scheduling and BOQ in Revit were a major part of my role for this project which helped in the organization and coordination of the whole project throughout various stages of the project.
