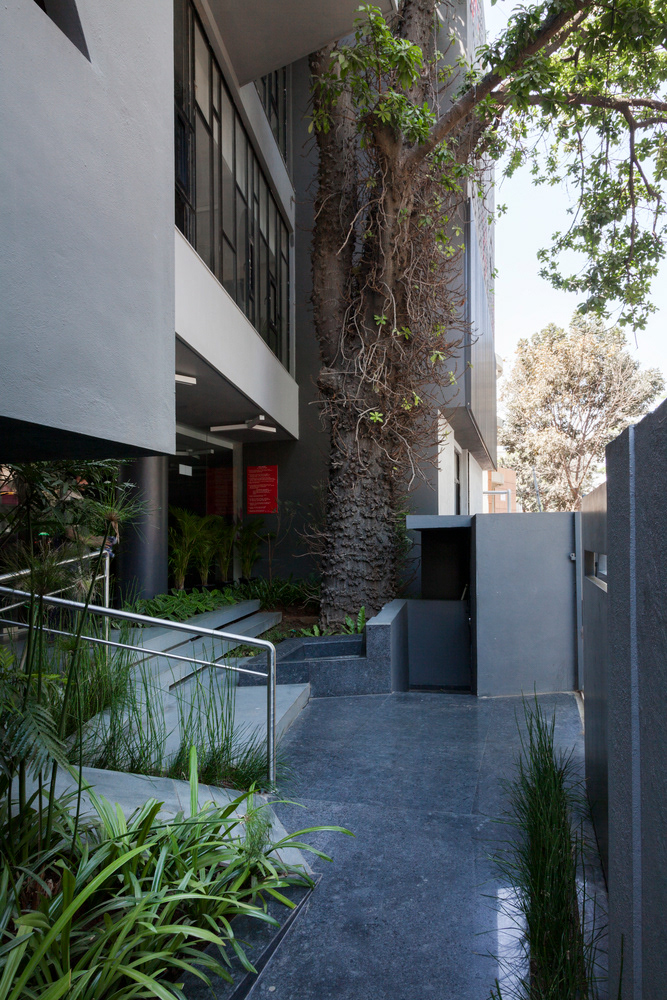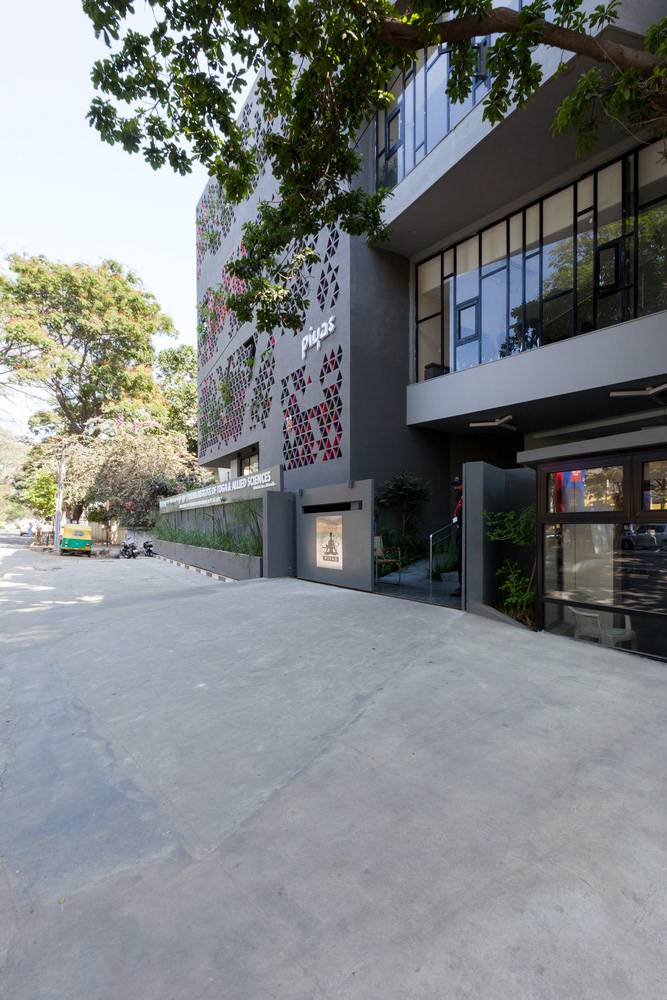Firm: Cadence Architects
Position: Design Intern (Full-Time)
Year: 2016 - 2017
Typology: HealthCare | Wellness Centre
Project: Navya Wellness Centre (Completed) | Bangalore (India)
Project Budget: $20M
Team: Smaran Mallesh, Vikram Rajashekhar, Aishani Nath, Paarija Saxena,
Stage Involvement: Interior Design, Facade Design, Contract Documentation
Software: Autodesk Cad (Documentation), 3D Modelling (SketchUp), Adobe Photoshop, Indesign
Project Brief: In among the busy, loud and urban streets of Bangalore, one should get a place to find solace and practice wellness routines. The design required a 30-bed holistic naturopathy center with a yoga hall in a tight urban space. The vision was to create an antithetical haven in which medicinal plants, softer dynamics, and a general sense of calm pervade.
Roles & Responsibilities:
1. Assists with all phases of design for concepts through construction document preparation.
2. Work closely with the team to communicate project needs.
3. Presenting and explaining visuals to colleagues and clients.
4. Planning and visualizing building projects in close collaboration with architectural and design teams.
5. Help in Revising drawings (AutoCad), 3d Models (Sketchup), and renderings (V-ray).
6. Conducts research for the project team. (Spaces, Specs, Vendors).
7. Produces graphic presentations and builds study models.
8. Organizes files, materials, and displays.
2. Work closely with the team to communicate project needs.
3. Presenting and explaining visuals to colleagues and clients.
4. Planning and visualizing building projects in close collaboration with architectural and design teams.
5. Help in Revising drawings (AutoCad), 3d Models (Sketchup), and renderings (V-ray).
6. Conducts research for the project team. (Spaces, Specs, Vendors).
7. Produces graphic presentations and builds study models.
8. Organizes files, materials, and displays.
Site Information: The client brief was to design a naturopathy center with a yoga hall in a tight urban site. The fact that the center was meant for therapy and wellness but had to be designed in a busy, noisy, polluted node in the city was the challenge. The architects noticed a large cannonball tree near the site, however, and took their inspiration from this defiant natural uprising in otherwise gritty urban conditions.


Design Overview: The aim of the project is the creation of spaces where materials, furniture, lighting, and colors accompany yoga practice, creating a smooth transition in the path. It is a relaxed and limited space that allows the user to stop their busy lifestyle and connect slowly, with the body and serene mental space. Cadence has created a Yoga Studio that aims to provide a serene sensory experience in contrast to the dense surrounding urban environment. More than the feeling of exercise, the experience of relaxation and well-being are deemed to match better with the practice of yoga.
Living Wall: Beyond its inner operations, however, and of note herein, is the building itself. Its facade has been conceived as a “living skin” around the structure and is an interpretation of a traditional jali screen, which is embedded with a layer of curated medicinal plants. The jali screen has been used traditionally in Indian architecture to help lower temperatures by allowing air into its perforations. Cadence Architects, who designed the center, said: “The idea of the jail with green was twofold. The jali screen would enable us to cut down the harsh sound from the street traffic and the general humdrum of the city. It would also cut the harsh light that would infiltrate the interiors. “The traditional Jali was reimagined in a contemporary pattern to form a light ephemeral veil for the interiors. “
Construction Documentation Samples
Construction Documentation: One of the most important parts of my role at Cadence Architects involved preparing drawings, specifications, and construction documents. The main component of construction documentation was the building plans and specifications that are drawn up by design teams. These outlined the dimensions, details, materials to be used, structural components, and more. They served the purpose of directing not only how the building should be built but as a record of what was constructed in the form of as-built documents post-construction.


The design depended on the articulation of this box through varied openings, balconies, setbacks, and other architectural devices including the traditional Indian element- Jali or Perforated wall. The representation of Ayurveda as a contemporary science rooted in Indian tradition is the message the building attempts to portray. We have attempted to build with nature-architecturally as well as the palette of materials chosen - natural stones, terrazzo seating, color, light, and texture.




Reflection: This project gave me the opportunity to learn technical details and gave me a new perspective on being creative with the limitations of the project. As a starting point in my career as an architect, this project played an important role in understanding the importance of function-derived form and how as a designer one should learn to be creative with the limitations of the project. Working with shop drawings and Ferro-cement construction gave a new perspective on architecture to the young intern in me.