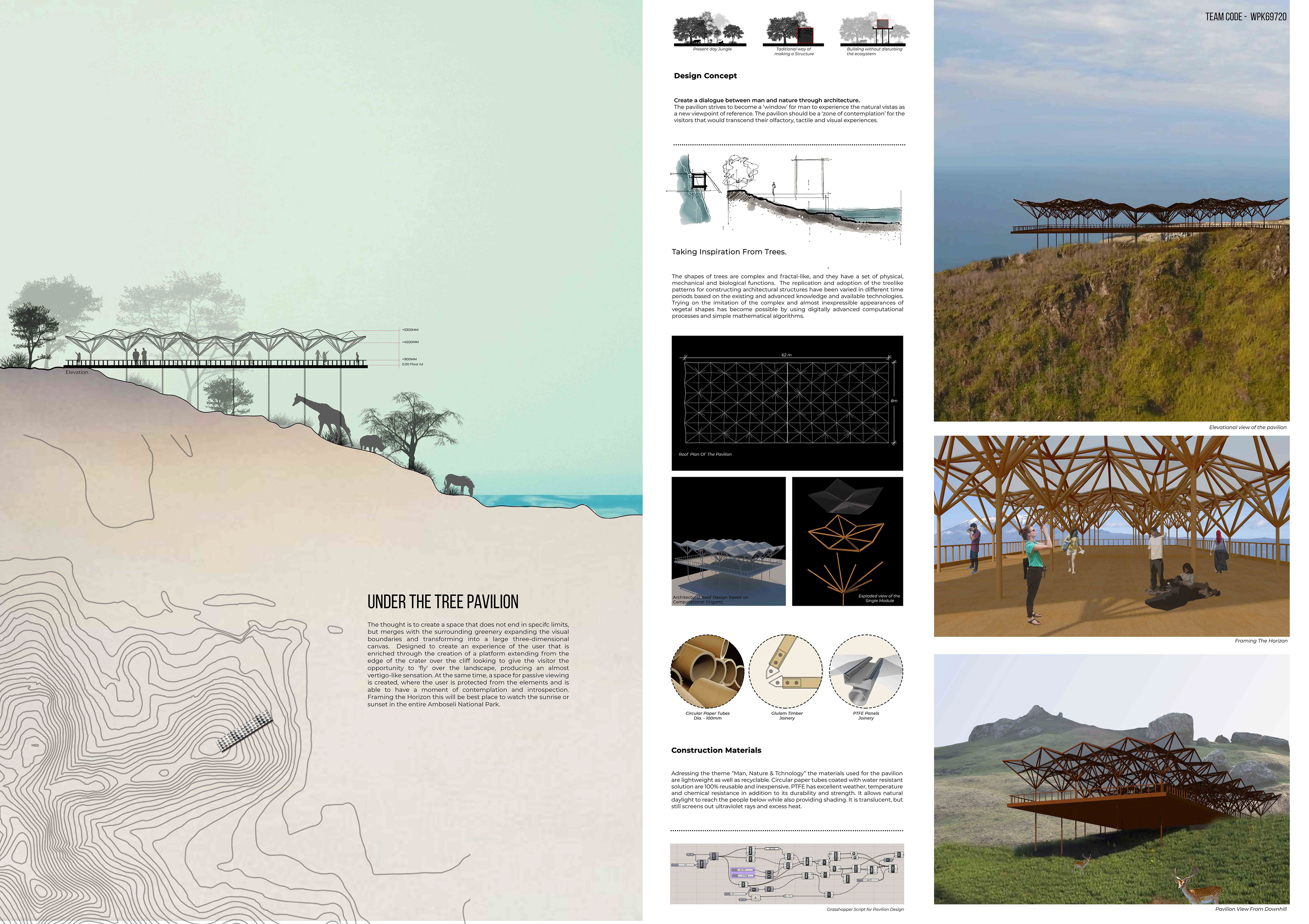
Typology: Safari Pavilion (International Competition)
Project: Wilderness Pavilion | Africa
Stage Involvement: Concept Design
Position: Top 10 Honorable Mentions
Software: Autodesk Cad (Documentation), 3D Modelling (Rhino 3D/Grasshopper), Photoshop, Indesign
Project Brief: The aim of the competition is to design a free-standing temporary /semi-permanent pavilion in the heart of Amboseli National park that would allow visitors new ways to view and experience the wilderness and be close to nature. The proposal must be a poetic response for a pavilion structure in a very sensitive environment that would become the ‘eyes and ears’ for visitors who want to connect with the natural ecosystem and reflect upon nature in its true spirit. Man can only understand nature and its components when he is ‘inside’ the natural ecosystem and not in some artificial built environment created by him. . Being just a small link of this vast ecosystem, man needs to connect more with nature so that we can have a sustainable future.
Site Information: Amboseli National Park, located in Kajiado County, Kenya is a protected wildlife park i.e. 392 km2 in size at the core of an 8,000 km2 ecosystem that spreads across the Kenya-Tanzania border. Crowned by Mount Kilimanjaro, Africa’s highest peak, the Amboseli National Parks is one of Kenya’s most popular parks. The name “Amboseli” comes from a Maasai word meaning “salty dust”, and it is considered as one of the best wildlife viewing experiences in the world. Amboseli comprises five different habitats ranging from the dried-up bed of Lake Amboseli, wetlands with sulfur springs, the savannah, and woodlands. The local people are mainly the Maasai community who live around the park and experience their authentic culture. The park is famous for being the best place in the world to get close to free-ranging bush elephants.
Design Overview: Create a dialogue between man and nature through architecture. The pavilion strives to become a ‘window’ for man to experience the natural vistas as a new viewpoint of reference. The pavilion should be a ‘zone of contemplation for the visitors that would transcend their olfactory, tactile and visual experiences.
The thought is to create a space that does not end with specific limits but merges with the surrounding greenery expanding the visual boundaries and transforming into a large three-dimensional canvas. The pavilion should become a strong reference point that would generate awareness towards the preservation of nature and adopt a cohesive relationship with the various elements of nature. The pavilion should promote communal harmony and enrich the lives of all kinds of organisms around it.