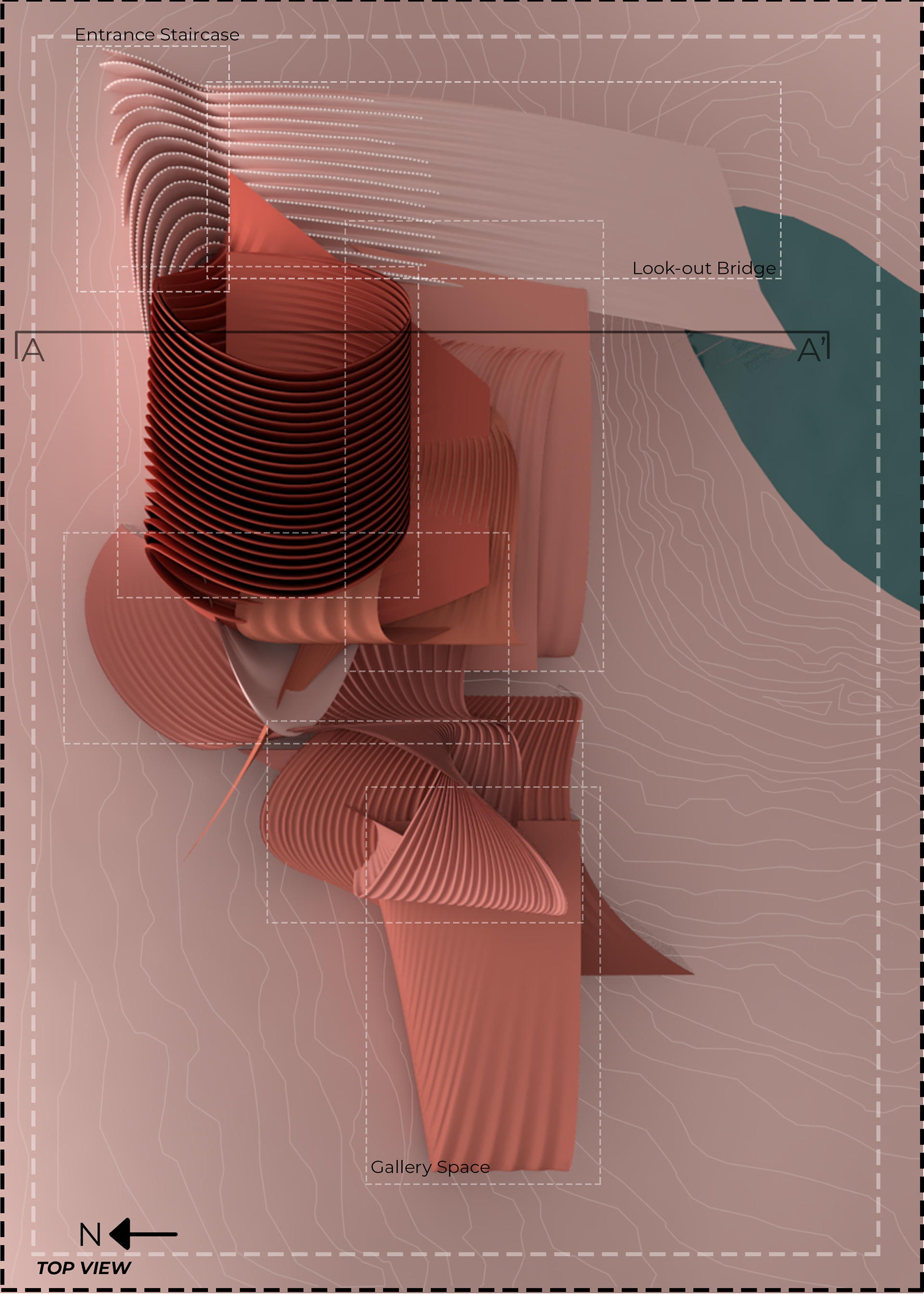Typology: Performing Arts Center
Project: School for Circus | M.arch Project
Year: 2020 Summer Semester
Location: Mount Gambier (Australia)
Supervisor: Dr. Leanne Zilka
Team: Individual Project
Architecture System: Research & Form Finding Explorations inspired by fashion and clothes design.
Softwares: Rhino3D + Grasshopper, Vray (3D Visualisation), Adobe Photoshop (Image Editing),
Adobe InDesign (Presentation)
Studio Brief: The objective was to experiment with non-architectural terminology like floppy and soft in order to investigate techniques and materials that lack inherent structural characteristics and lack the luxury of a clear architectural precedent. Architectural forms should be imbued with meaning, history, environmental repercussions, and cultural relevance. The goal of the studio was to investigate the properties and behaviors of a fabric that may be employed in architectural form-finding procedures.
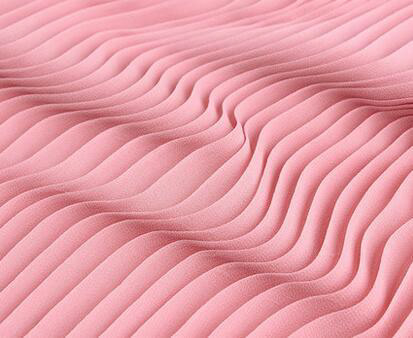
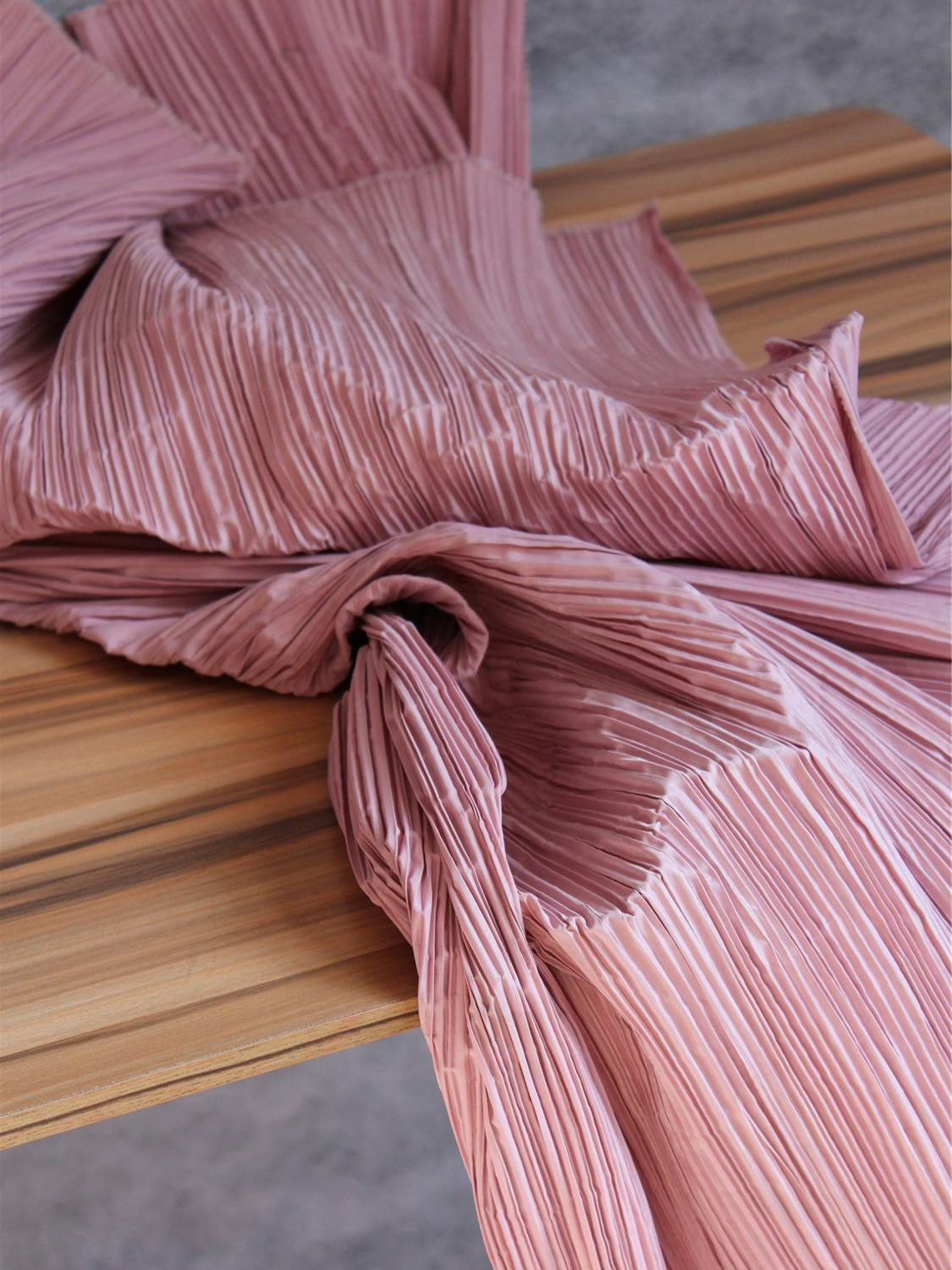
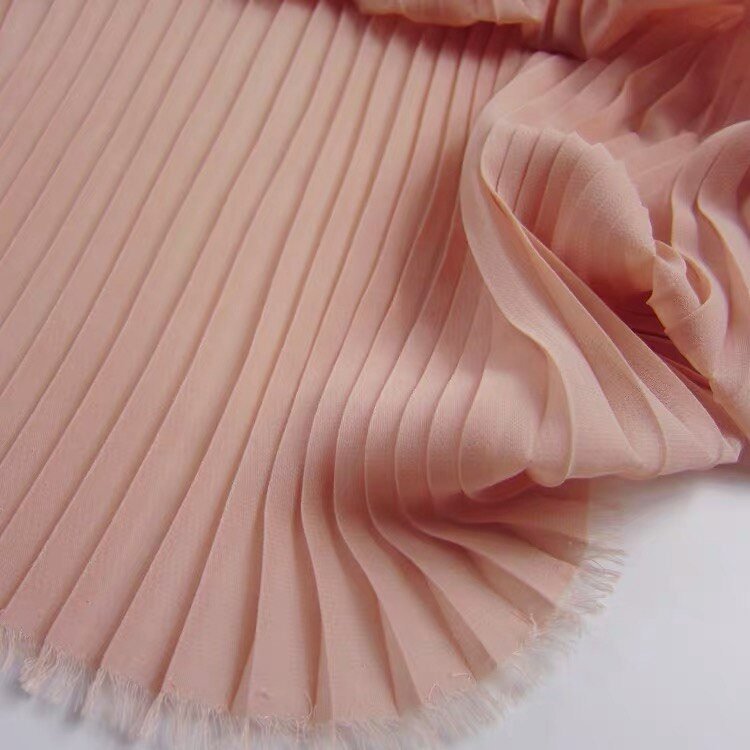
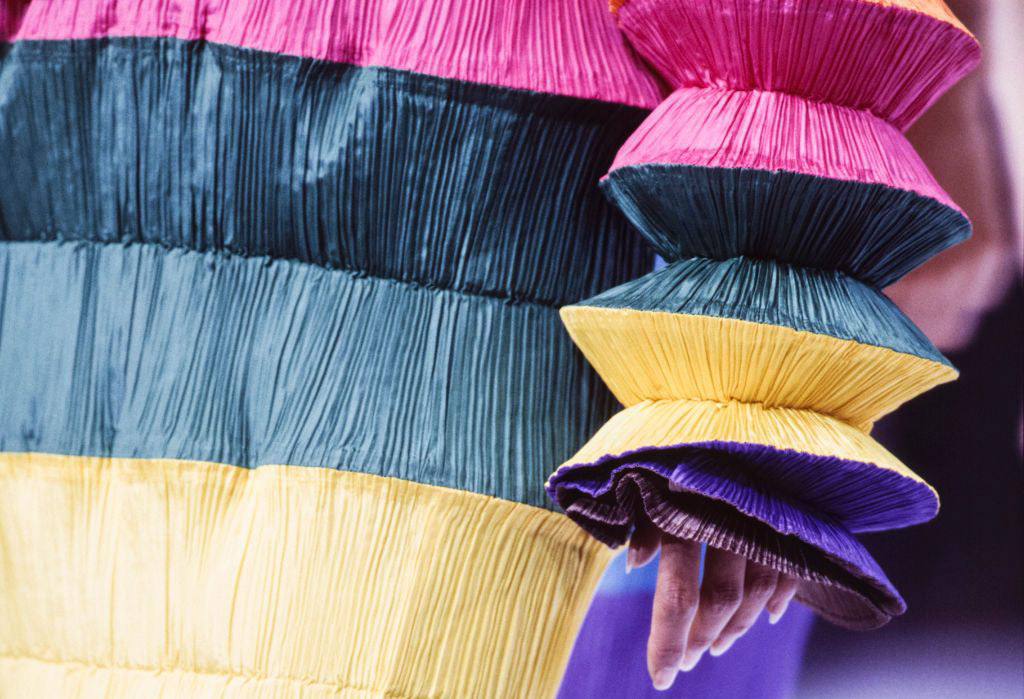
Research Questions:
1. Understanding Fundamentals of Fabrics i.e., various fabric types and their characteristics.
2. Elements of Textiles
3. Basic Introduction to Pattern Making and Garment Construction
4. Understanding draping, pleating, etc.
5. Pattern Composition of apparel that can be used to represent an architectural style.
6. Using Computer-Aided Designing methods, experimenting with the fabric knowledge to architecture built form.
7. Giving architecture projects a sense of letting loose and still standing strong.
2. Elements of Textiles
3. Basic Introduction to Pattern Making and Garment Construction
4. Understanding draping, pleating, etc.
5. Pattern Composition of apparel that can be used to represent an architectural style.
6. Using Computer-Aided Designing methods, experimenting with the fabric knowledge to architecture built form.
7. Giving architecture projects a sense of letting loose and still standing strong.
Site Brief: The site is adjacent to Blue Lake which is a large, meromictic, crater lake located in a dormant volcanic maar associated with the Mount Gambier maar complex. The lake is situated near Mount Gambier in the Limestone Coast region of South Australia and is one of four crater lakes on Mount Gambier maar.
Floppy Logic: The entire façade is constructed with pleating to provide the structure architectural strength and a fabric feel. Pleats on garments add a distinct richness by folding a substantial piece of fabric. Folding is a fairly basic rule. However, various folds provide a variety of roles, including construction, ornamentation, and sound reflectors. The pleats cast shadows that alter with the light, producing a variety of appearances throughout the year. On the inside, the pleated wall features a reversed design. As a result, even a single pleated wall may have diverse appearances on its exterior and inside at the same time.
Design Overview: With its interior and exterior blended together, the entire building becomes a stage. People on either side are both watchers and watched due to the big windows that allow the public to see performances and training activities inside. The interior architecture creates a place to work, a place to play, and a place to watch fanciful acrobatics.
Design Intent: The Academy would be a dynamic and innovative venue for artists to explore and grow in the circus and the performing arts. The interior is divided into two unique spaces and morphologies based on psychological studies and research. The dual regions are intended to foster and support various learning and development behaviors and processes.
The clever use of materials creates a mix of delicacy and strength, a symbol of the performers' passion, agility, and power.
