Artist's Impression of Satsang Hall | Credit: Serie Architects Website
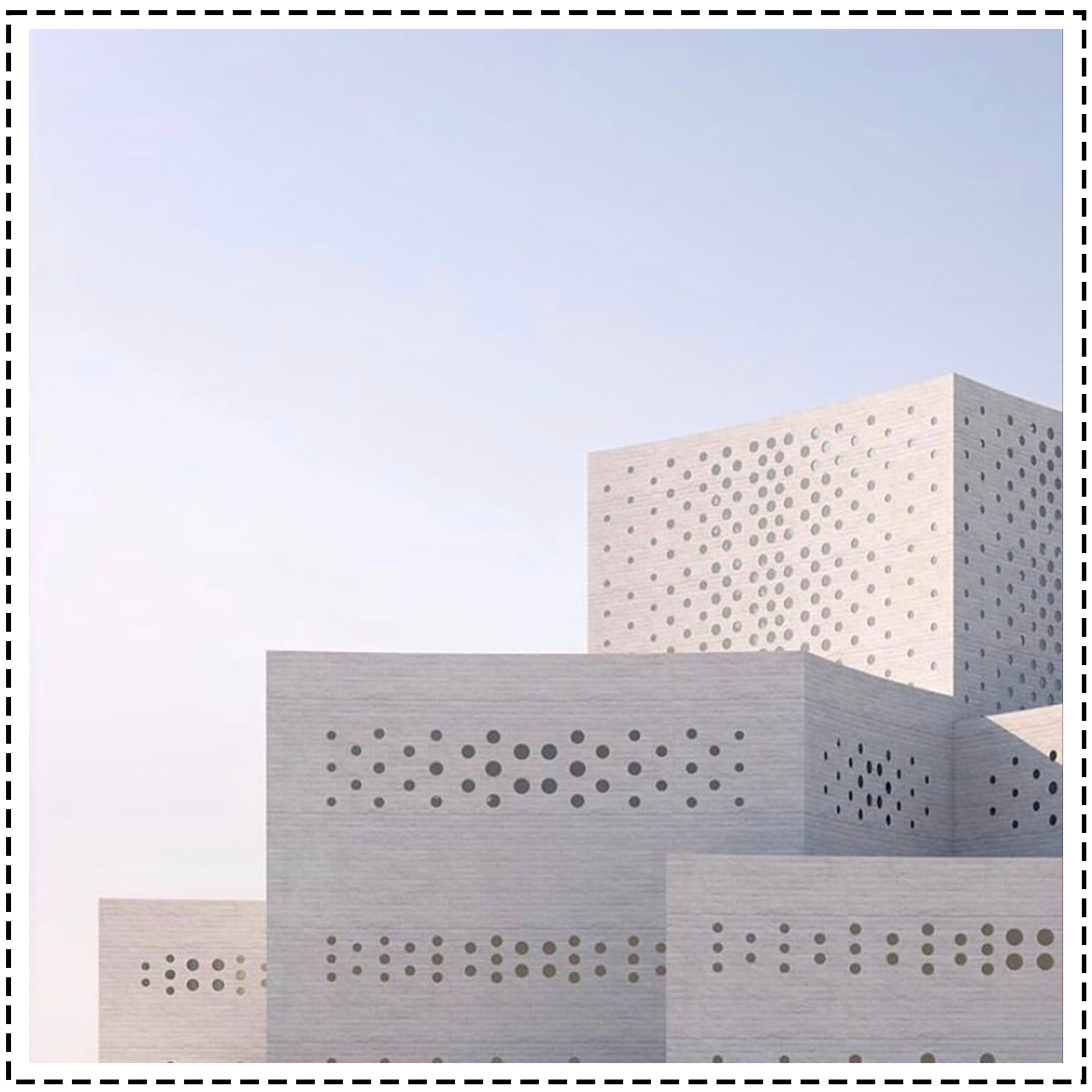
Rhino 3D Modelling
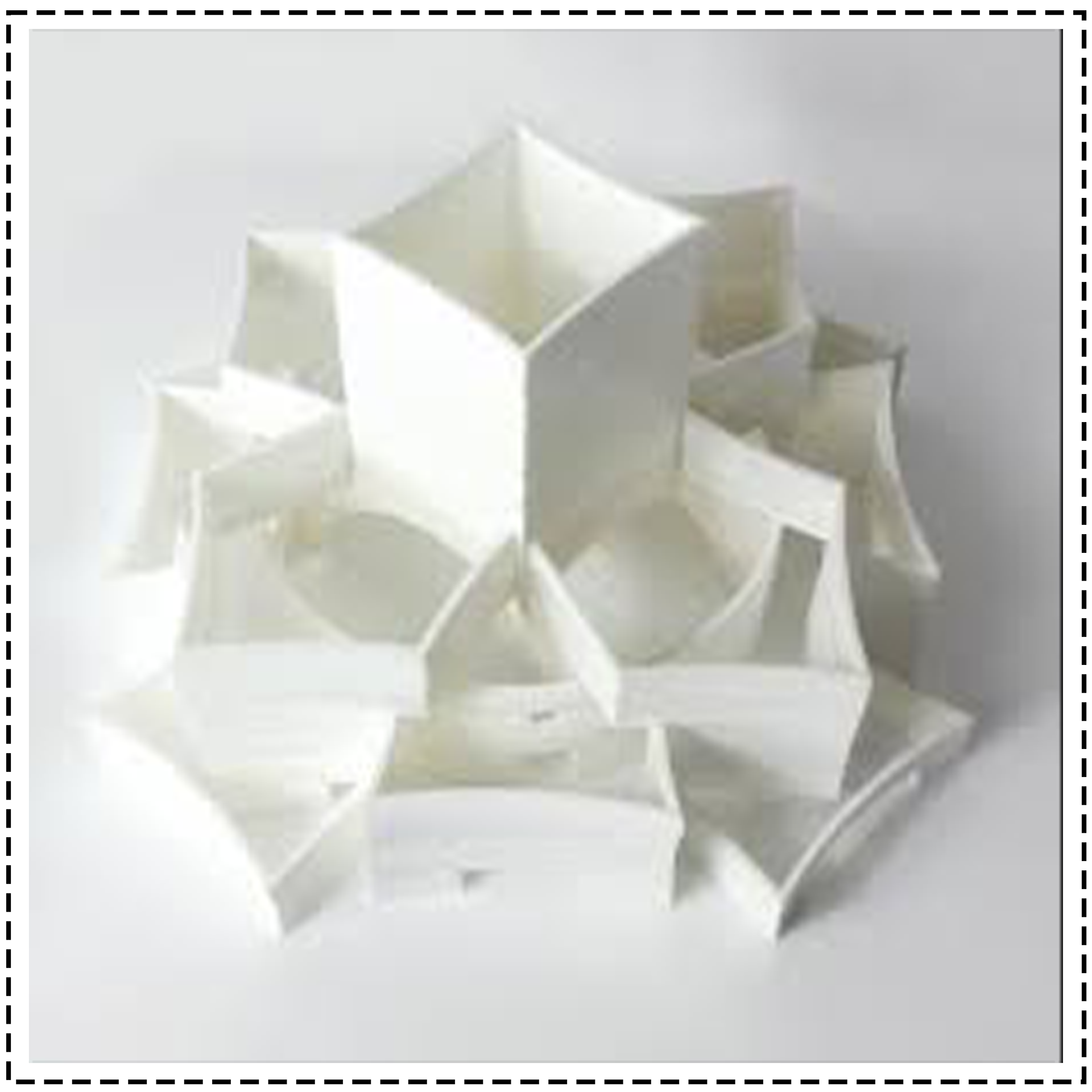
BIM Documentation
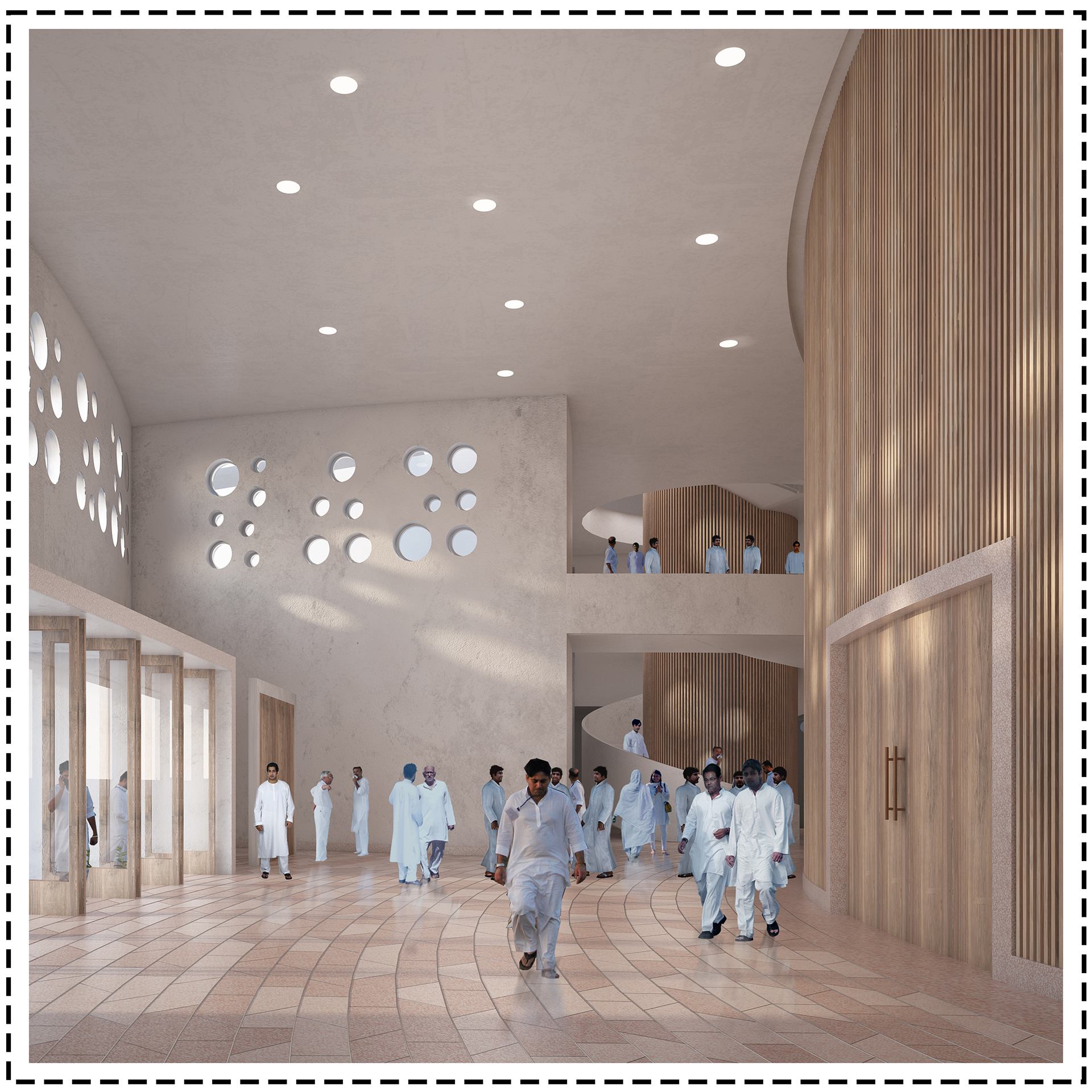
Schematic Interior Design Sketches
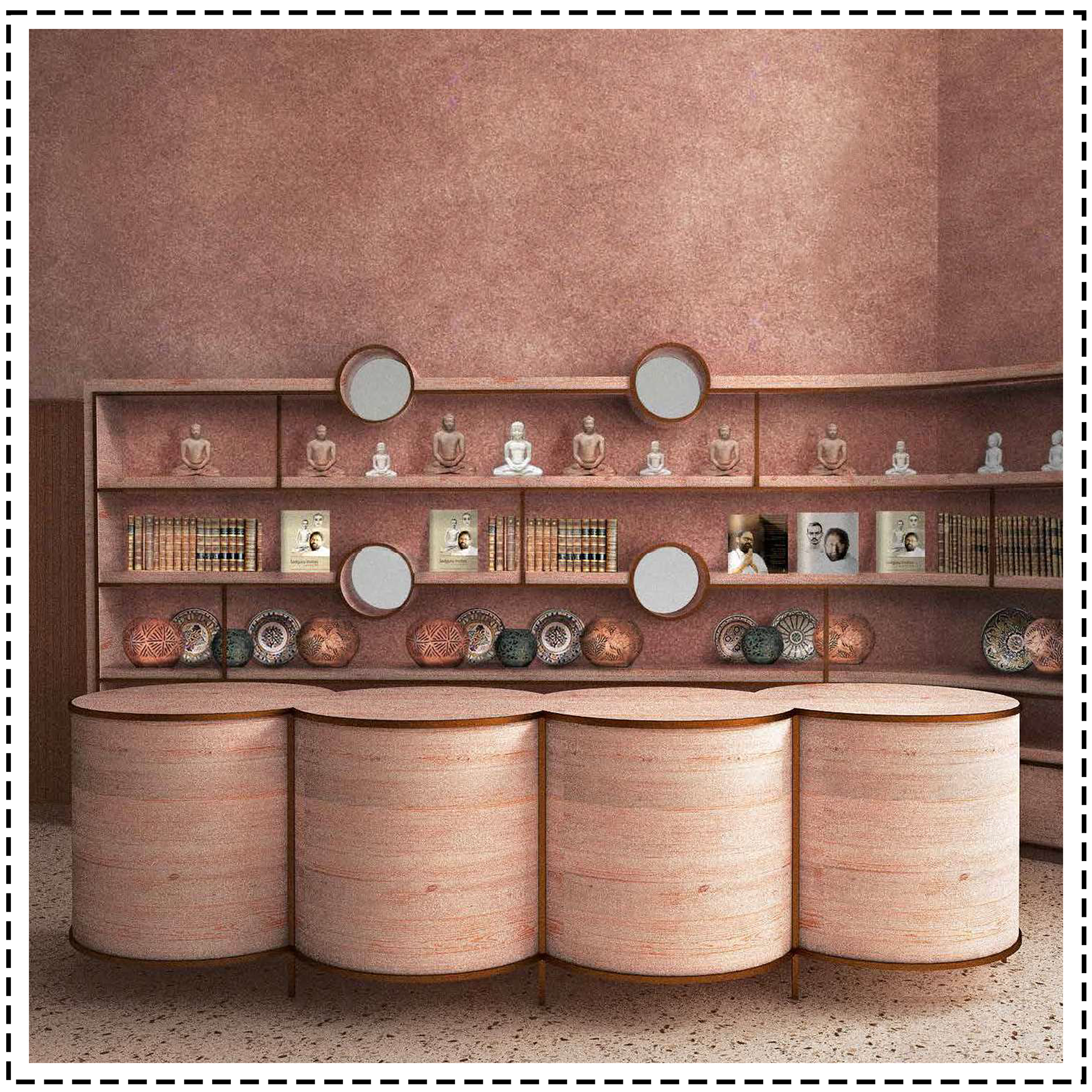
Interior Rendering
Firm: Serie Architects
Position: Junior Architect (Full-Time)
Year: 2018 - 2019
Typology: Institutional | Religious Meditation Centre
Project: Satsang Hall (Under Construction) | Gujarat (India)
Project Budget: $100M+
Team: Kapil Gupta, Santosh Thorat, Paarija Saxena, Mohit, Rihen, Akash Bantwal
Stage Involvement: Interior Design, Contract Documentation.
Software: Autodesk Cad (Documentation), Rhino 3D/Grasshopper (3D Modelling), Revit (BIM)
Project Brief: The project required a design for 'Satsang hall', a 5,000-person auditorium for the Shrimad Rajchandra Ashram in Dharampur, India. The 15,500-square-meter building is currently under construction and is expected to be completed in 2022. The auditorium will be the main discourse hall, or Satsang hall, for devotees, and will be the focal point of the greater masterplan, which will house over 10,000 lived-in devotees on site. The building is placed in the middle of a crescent-shaped ridge, overlooking a valley to the west.
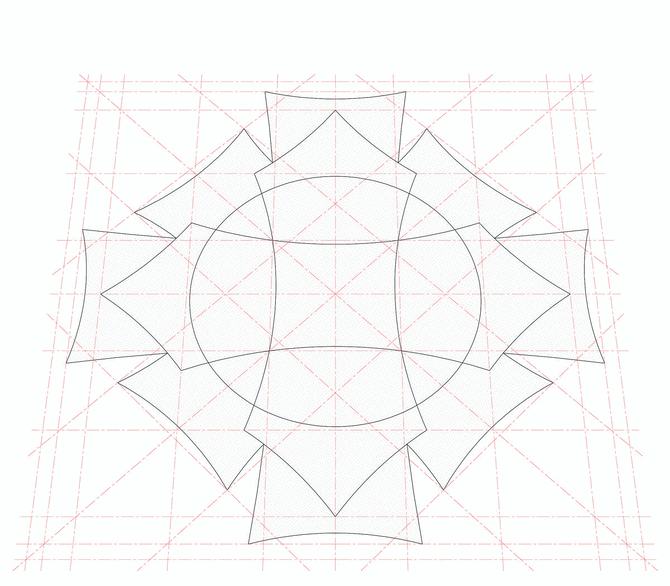
Gif. For Floor Plans Explanation

GF: Auditorium

Level 01: Balcony Overlooking Auditorium

Level 02: Libraryand museum

Lantern Level: Meditation Room

Overall Form
Roles & Responsibilities:
1. Work with Project Lead assisting with the project
2. Liaise with Vendors and relevant Consultants.
3. Creating and Editing Renders for Presentations (V-Ray)
4. Assist the Architect with Site visits, and meeting minutes
5. Work on construction documentation (AutoCad) and 3D modeling (Rhino 3D) under the supervision of the Team Lead.
6. Assist in reviewing project proposals and specs and Collaborating with BIM Consultant.
7. Help with compiling required paperwork and documents for projects.
8. Help Conceptualise the Interior Design for Library and Souvenir Shop.
1. Work with Project Lead assisting with the project
2. Liaise with Vendors and relevant Consultants.
3. Creating and Editing Renders for Presentations (V-Ray)
4. Assist the Architect with Site visits, and meeting minutes
5. Work on construction documentation (AutoCad) and 3D modeling (Rhino 3D) under the supervision of the Team Lead.
6. Assist in reviewing project proposals and specs and Collaborating with BIM Consultant.
7. Help with compiling required paperwork and documents for projects.
8. Help Conceptualise the Interior Design for Library and Souvenir Shop.
Site Information: The beautiful ashram is spread over the expanse of 223 acres with numerous facilities and is of spiritual importance for the devotees. Within this lush expanse, is the proposal of Satsang Hall by Serie architects. It acts as the focal point to the whole site and enhances the whole site with it.
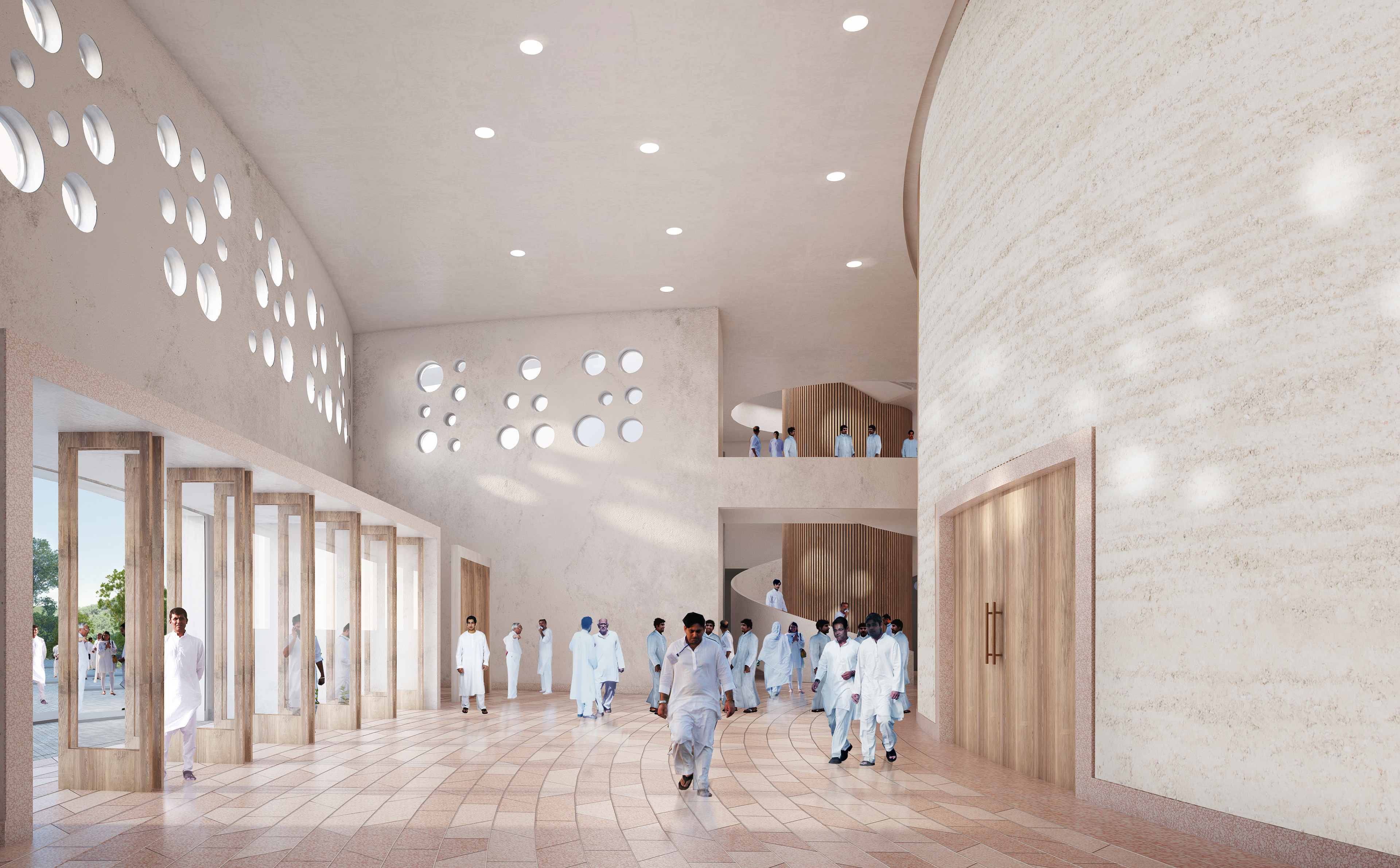
Design Overview: ‘being informed by the concept of the ‘samavasaran’ in Jainism, which describes a mythical building which represents the aggregation of knowledge — through discourse and learning — as building blocks, to bring devotees ever closer to enlightenment.‘ this concept is seen in all Jain temples, where the aggregation of self-similar elements creates lofty shikaras — curved, pyramid-like forms that cap the sanctum sanctorum at the heart of the temple and appear to reach for the sky. the building consists of 13 stacked rooms, rotated 45-degrees on top of each other. this rotational stacking gives rise to an interlocking wall structure made up of thin, gently curved concrete shear walls, perforated to let in natural light.
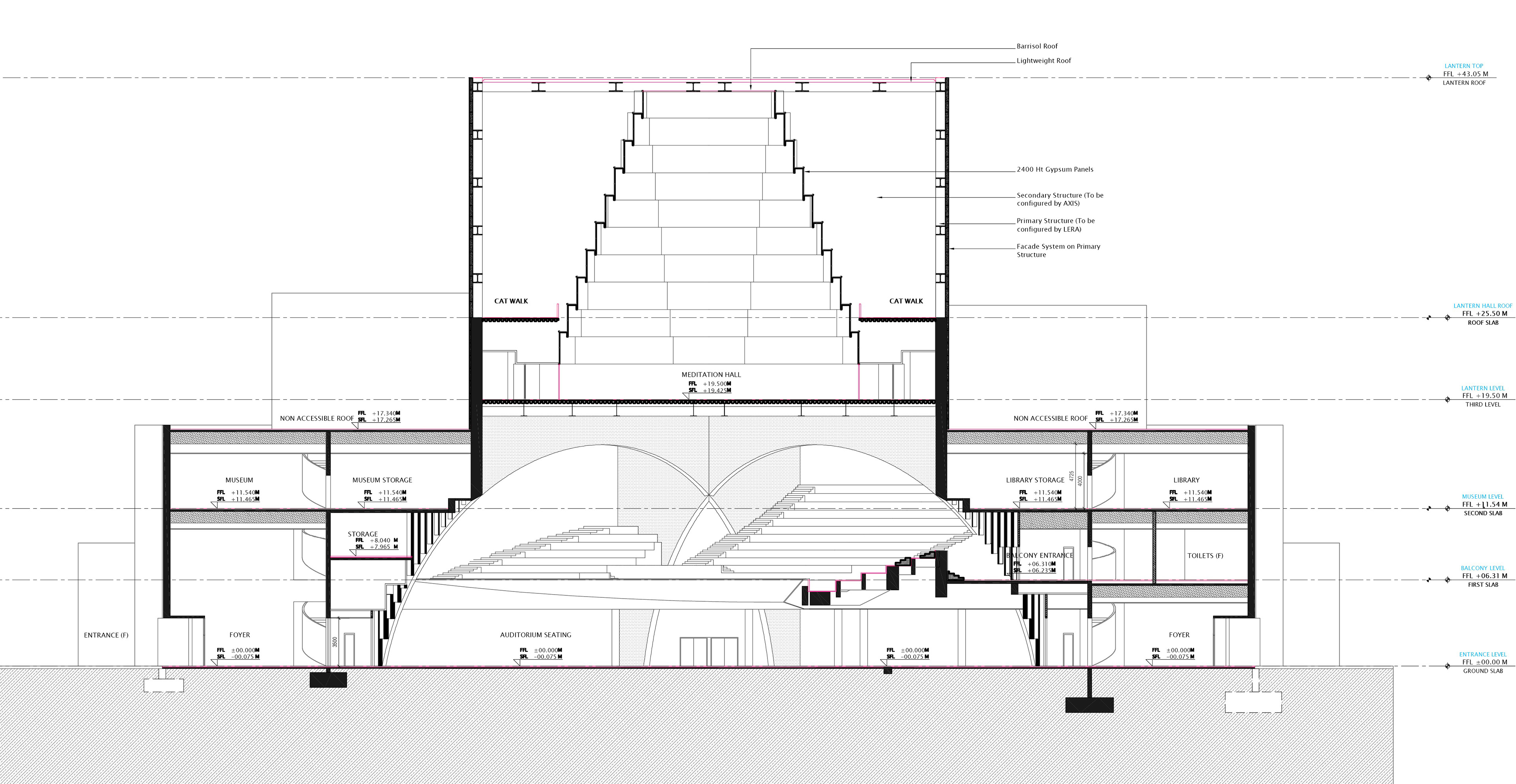
Building Documentation
One of the most important parts of my role at Serie Architects involved preparing drawings, specifications, and construction documents. The main component of construction documentation was the building plans and specifications that are drawn up by design teams. These outlined the dimensions, details, materials to be used, structural components, and more. They served the purpose of directing not only how the building should be built but as a record of what was constructed in the form of as-built documents post-construction.
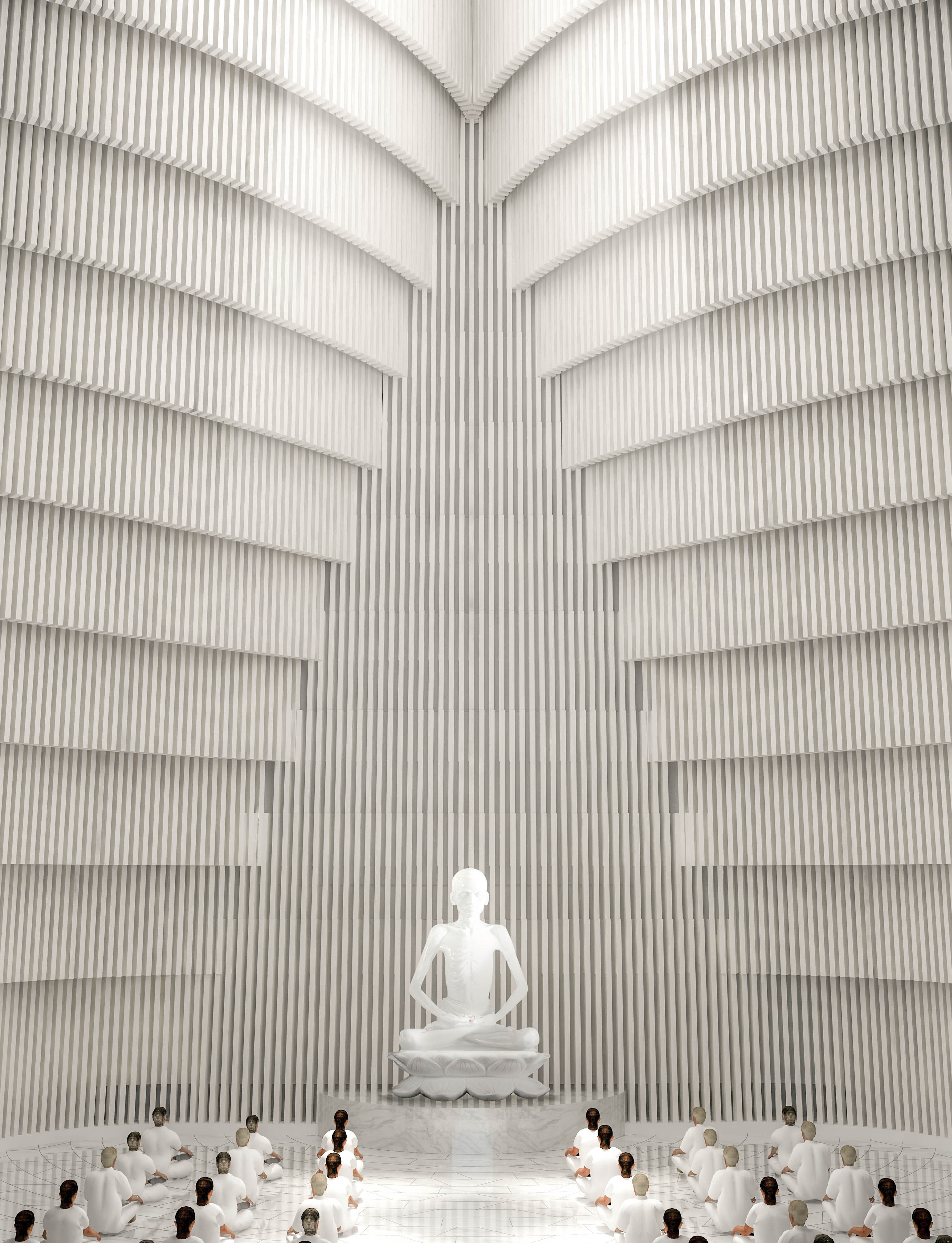
Artist's Imagery for Meditation Hall Interiors
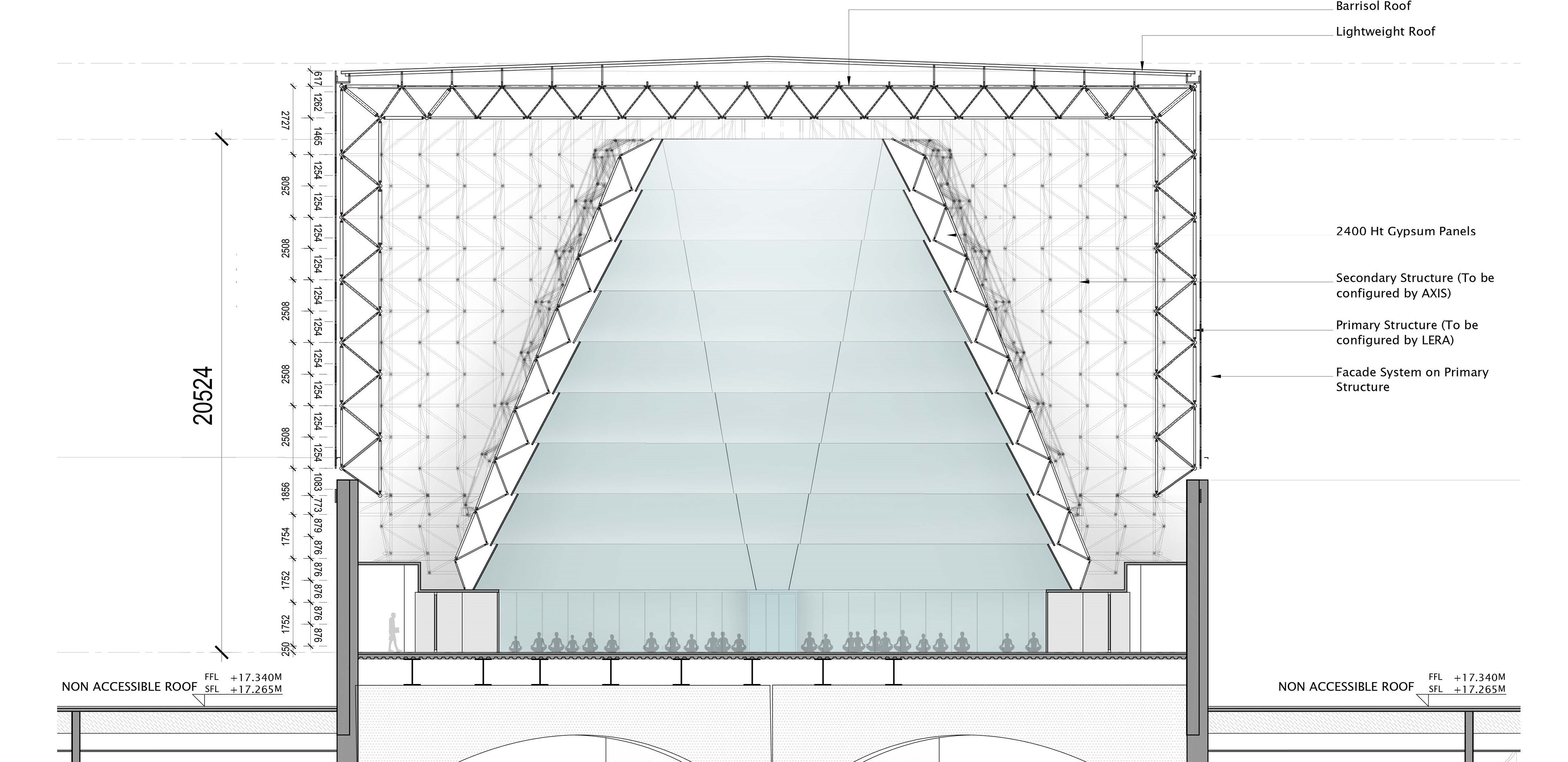
Sectional View of Lantern Level
Meditation Hall Design
The shikhara – seen in most Indian temples – is a pyramid-type structure at the heart of the temple towering to the sky. Because of the concept chosen and the method of design, the structure creates a very welcoming ambiance. The Diagram above shows the lattice structure and the materials conceptualized for the space. The double-skinned Pyramid that serves as the meditation hall’s focal point has been put there, and it has been perforated so that the sun’s rays fall directly on it. There is no other lighting in the meditation room. Effectively, areas designed for meditation are sequestered to provide an environment that is incredibly private. In other words, the ultimate objective is for the architectural space to create a mental environment that is completely integrated with the body, mind, and architecture.
07 May 2019 - Site Visit Images
Contract Admin / Site Visits
Collaboration is the key to a successful project that runs smoothly. I assisted in making the contract administration process smooth and efficient by behaving impartially and looking out for the interests of both parties.
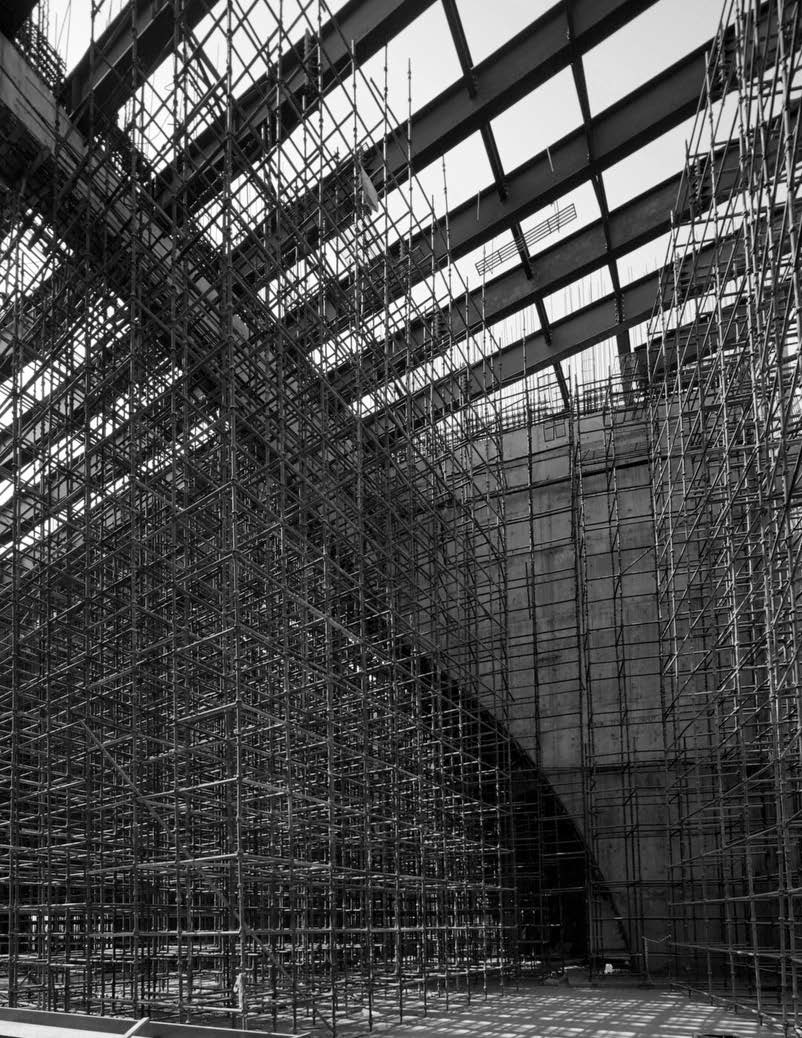
Auditorium Shuttering
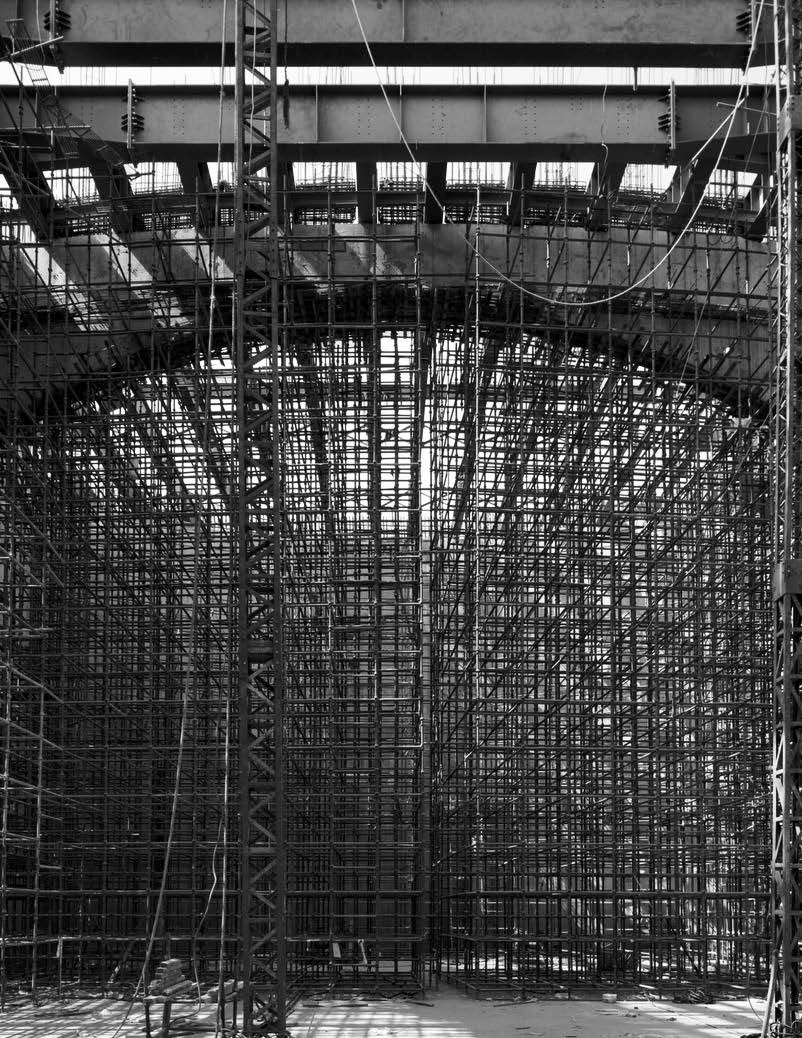
Arch Shuttering
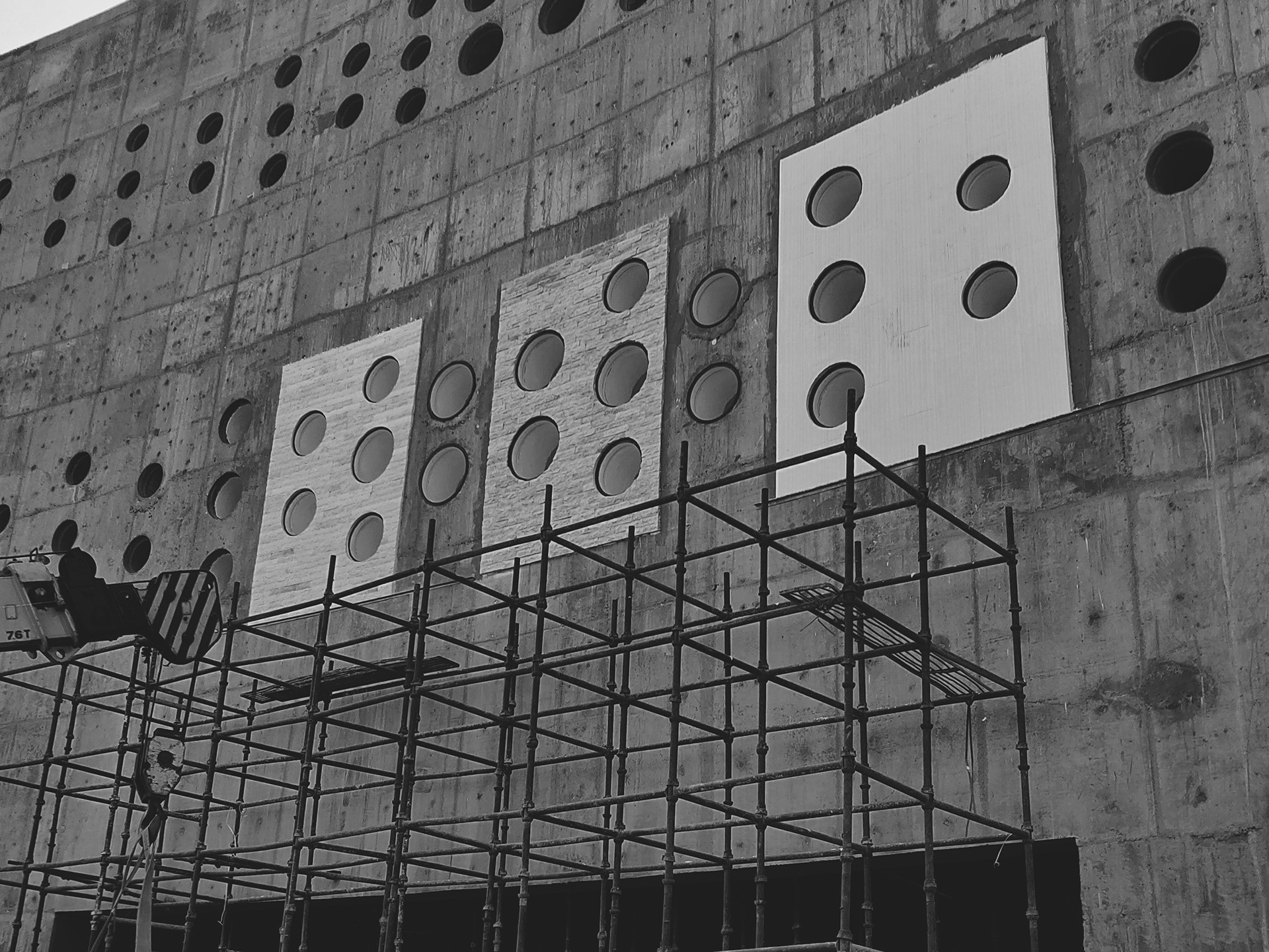
Facade Mockup Images
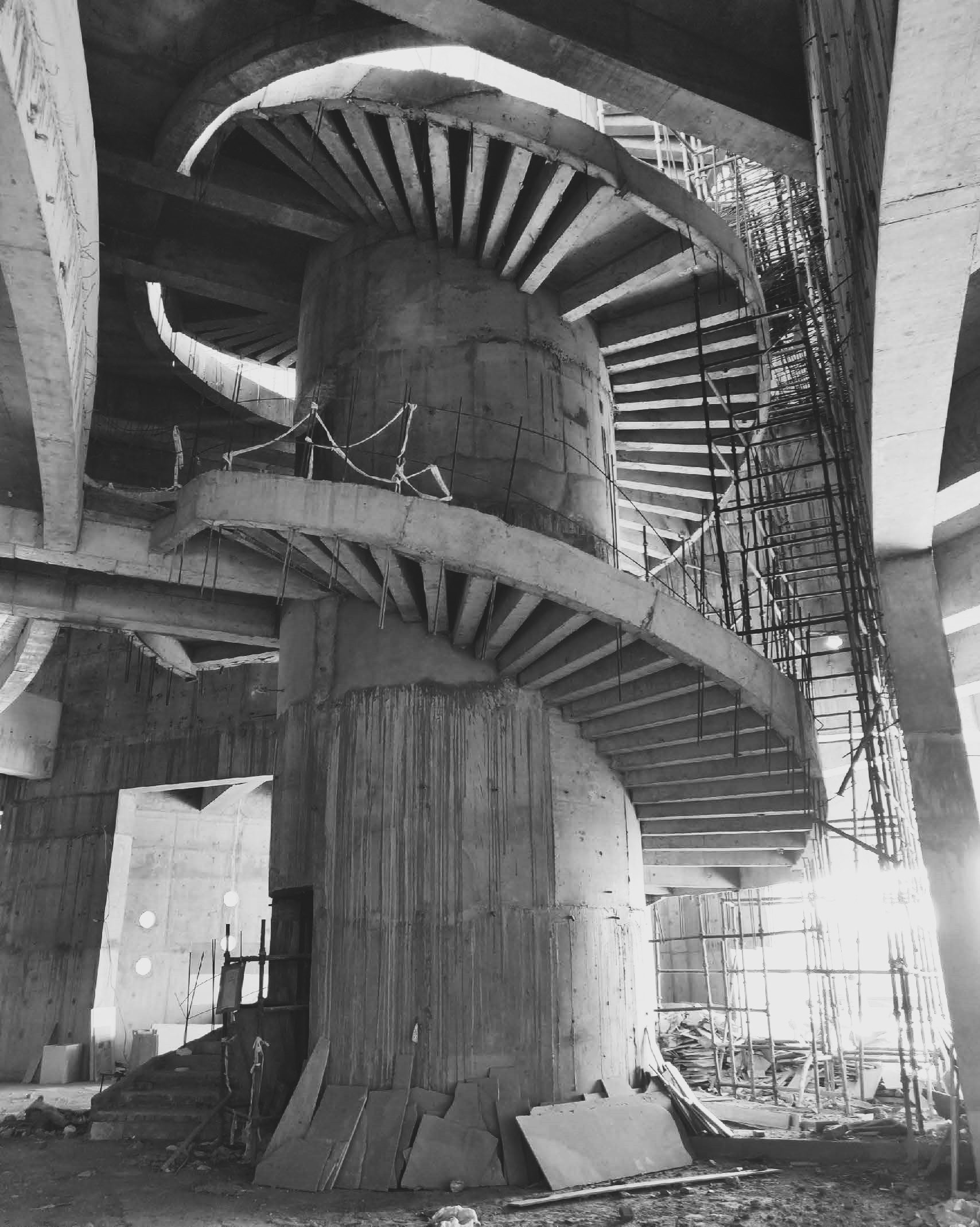
Circular Core On-Site
Routine site visits to evaluate the execution of the project, design quality control, and material choices according to the contract requirements were a part of my duties at Series and provide the client with regular reports regarding time, cost, and progress. I also included other information and details. Often, detailed drawings and selections were presented at this phase, and items like joinery, lights, and bathroom accessories are allotted as provisional sums or prime cost amounts.
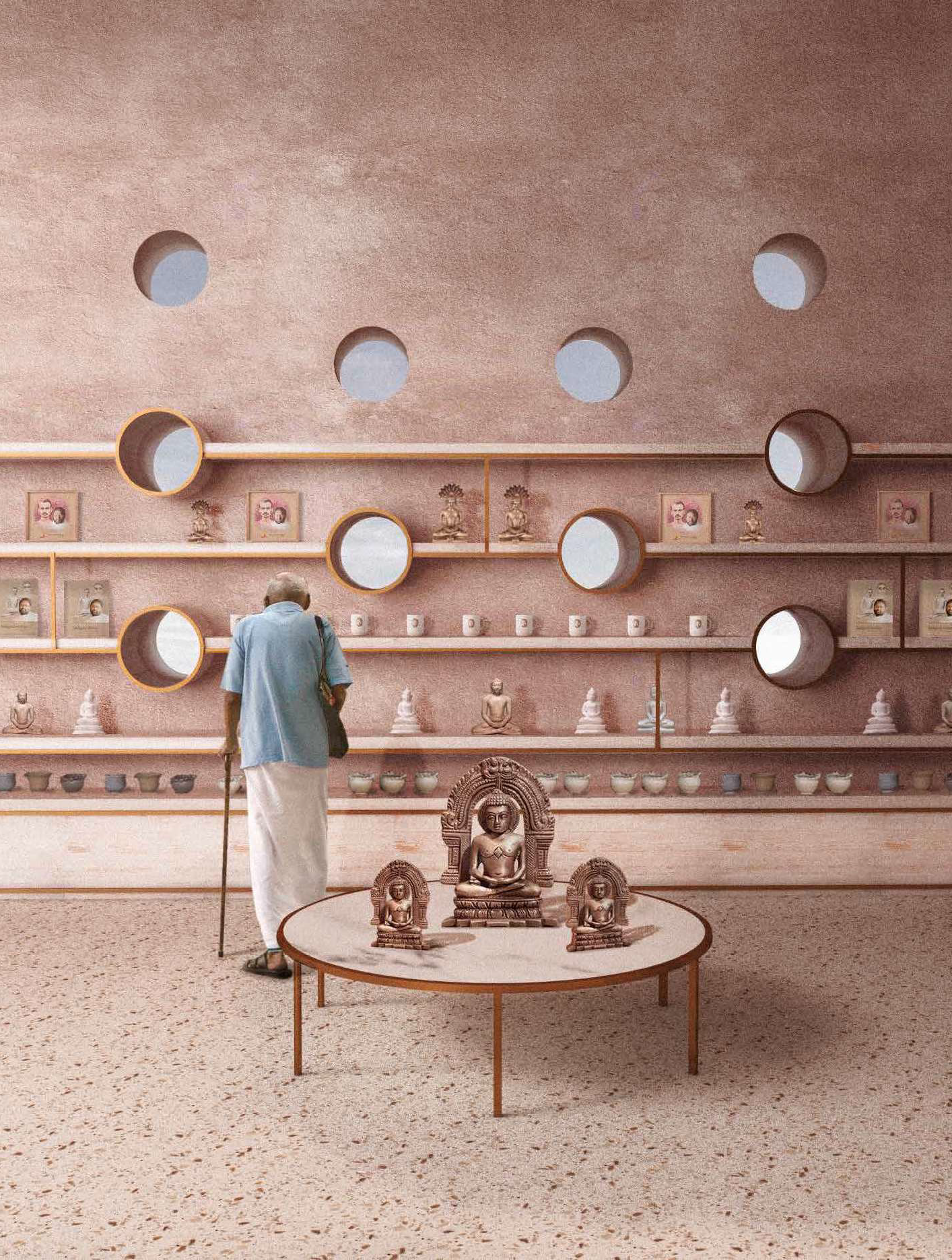
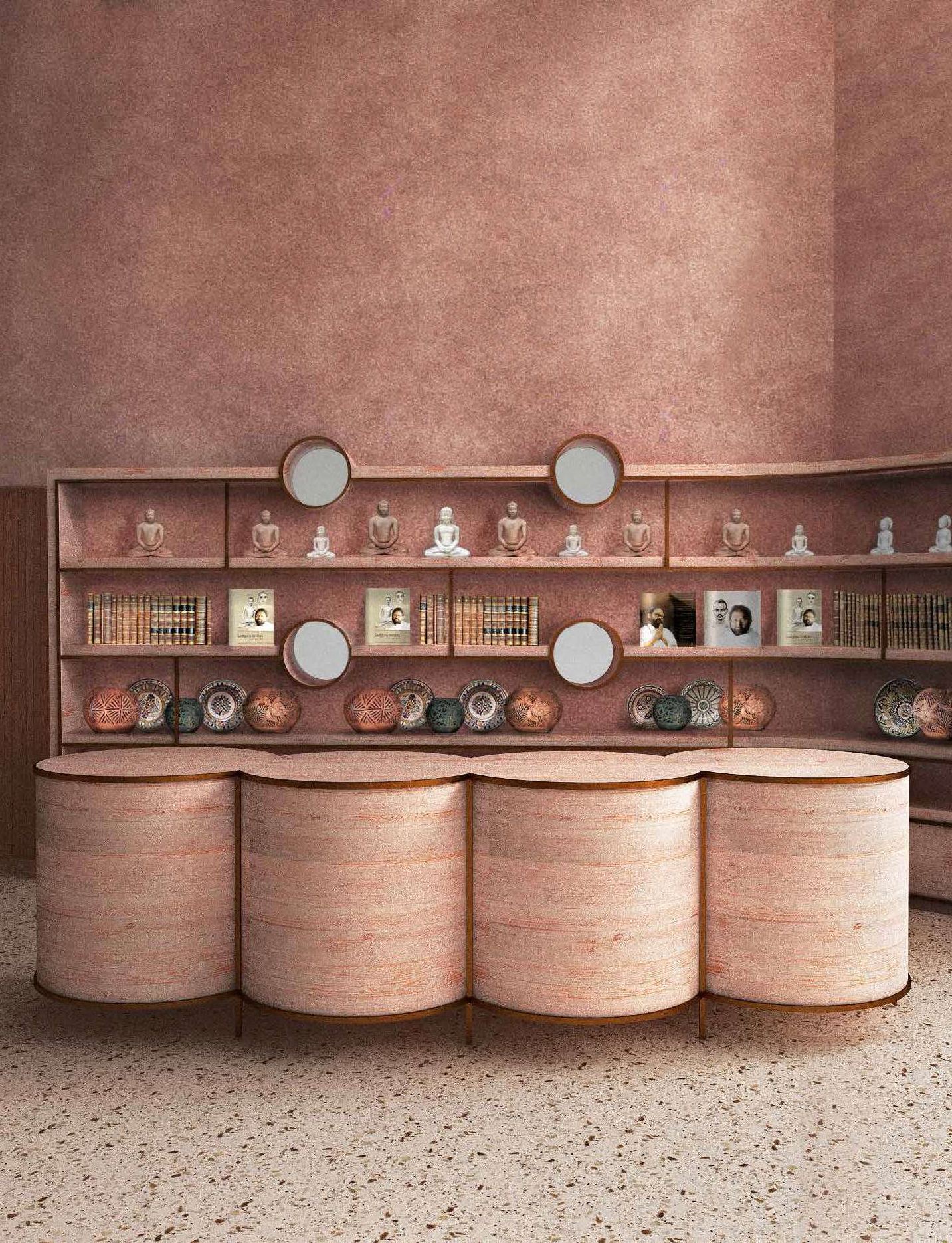
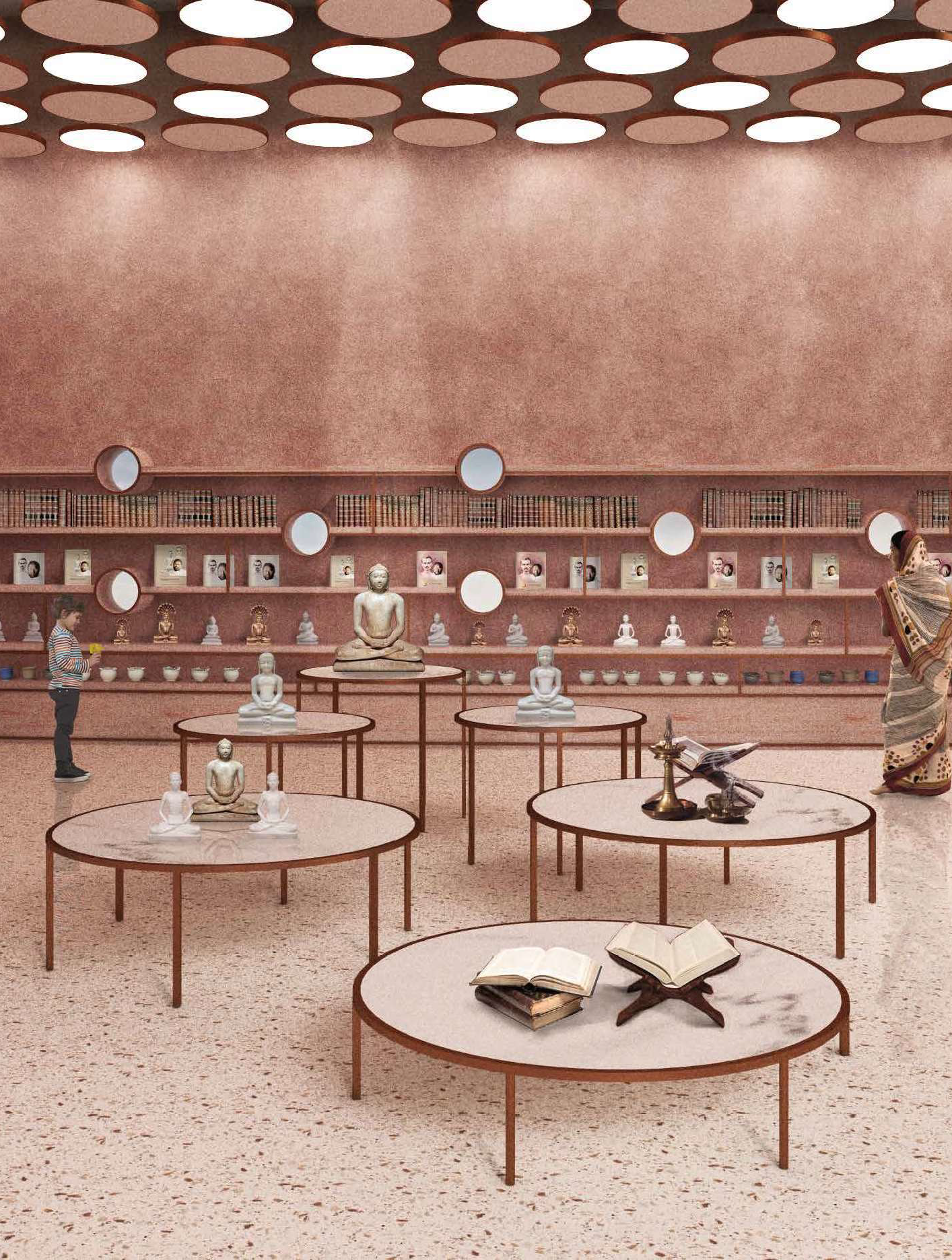
Interior Spaces Visualisation
The role also demanded working closely with architectural and design teams to plan and visualize construction projects for presentation purposes ensuring all ideas are represented as accurately and attractively as possible.