Artist's Impression of Bulleen Road Interchange | Software: D5 Rendering NELP Project

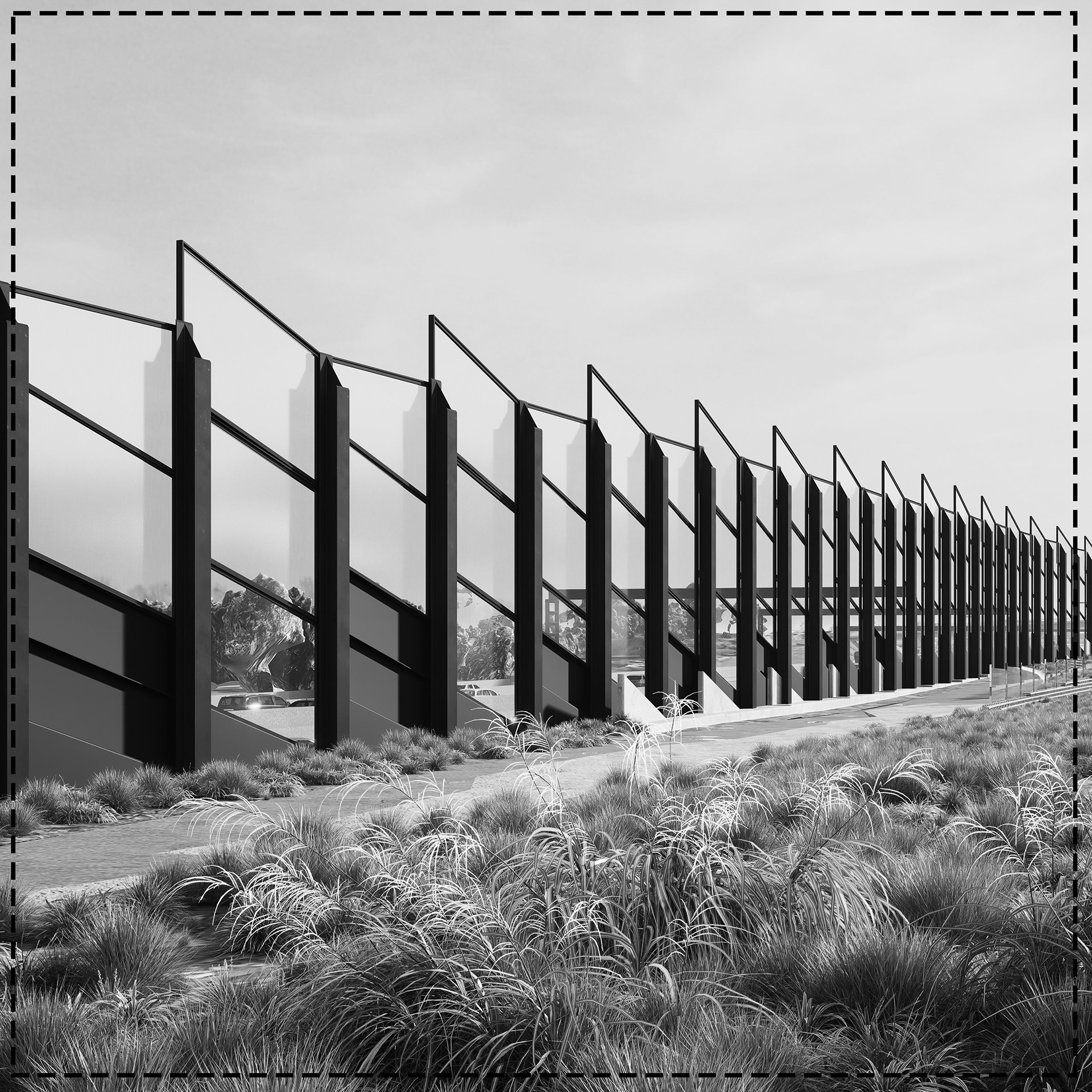
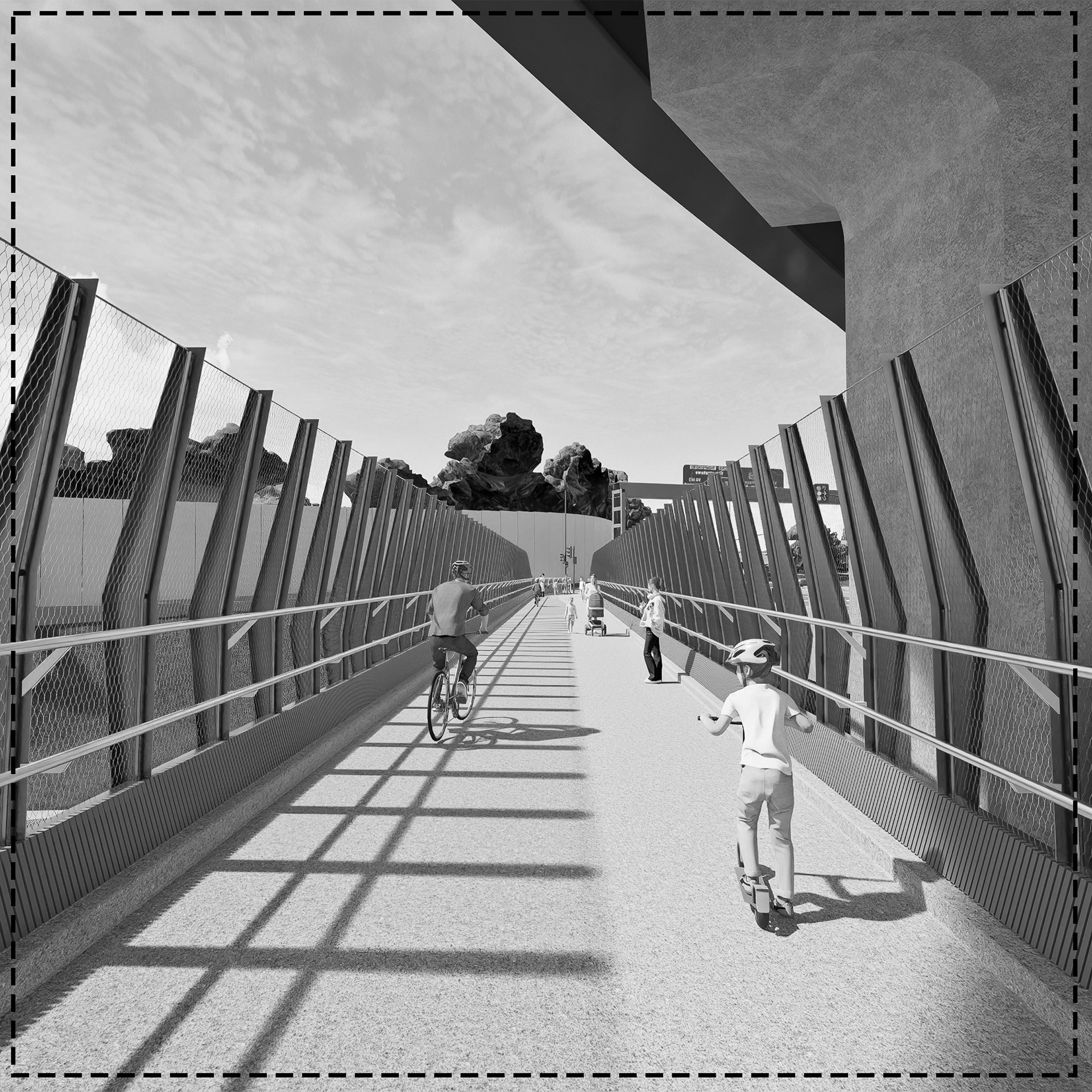
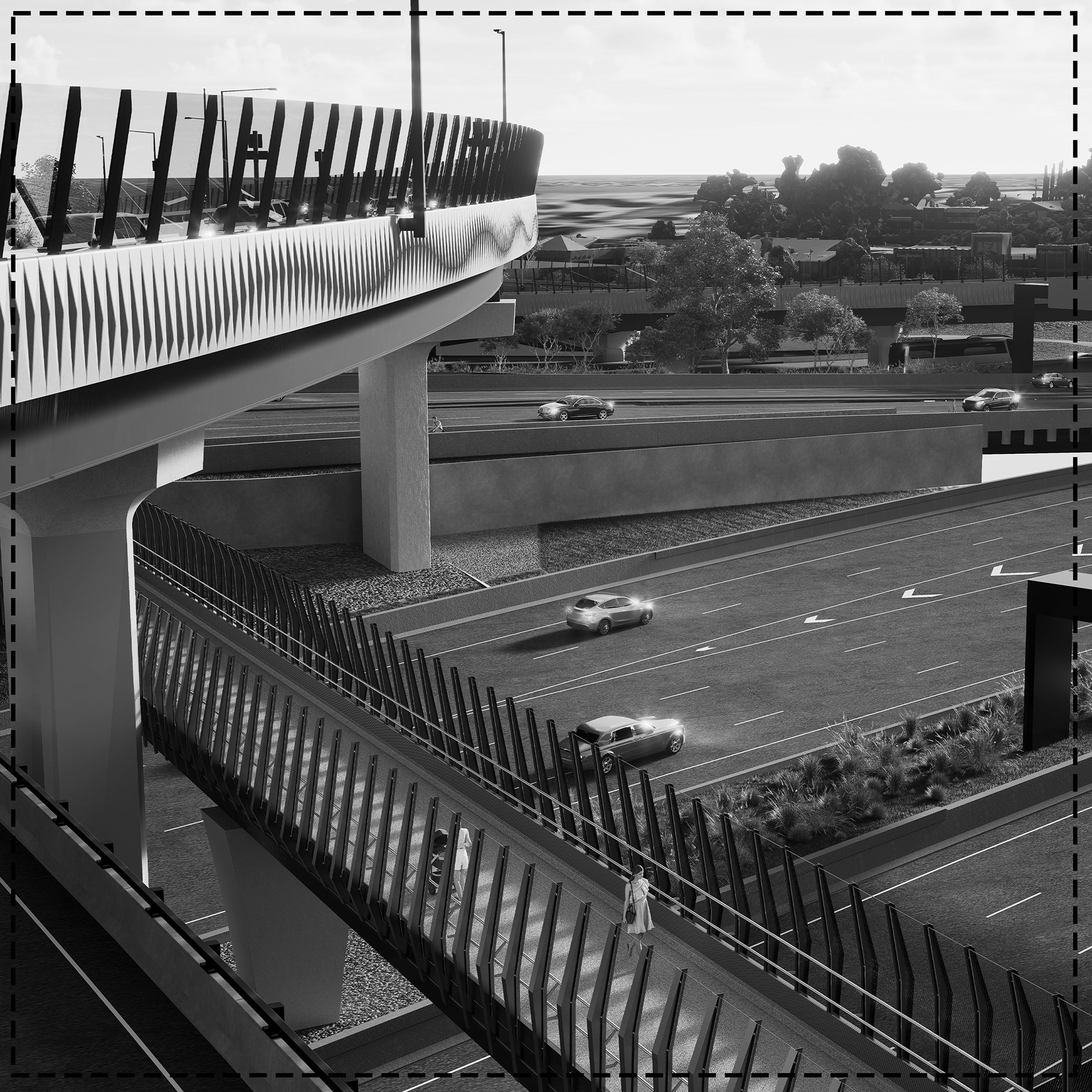
Firm: BKK Architects
Position: Computational Designer (Full-Time)
Year: 2023 - 2024
Typology: Infrastructure Project
Project: North Eastern Link Project | Melbourne (Australia)
Project Budget: $320B
Team: BKK Architects as Urban Design Team, Karch Architects, TCL as Landscape Consultants
Stage Involvement: Pre-Design Phase, Design Documentation.
Software: Rhino 3D/Grasshopper (3D Modelling), Revit (BIM), D5 (Rendering)
Client: Government of Victoria, Australia
Project Brief: The North East Link Project represents a transformative endeavor aimed at improving transportation infrastructure, enhancing accessibility, and fostering sustainable modes of travel within Melbourne's northeast region. Through strategic investments and community-driven enhancements, the project endeavors to create a more connected and livable urban environment for residents and commuters alike.

Artist's Impression: Aerial Top View for Bulleen interchange
Key Features of the Project:
North East Link Tunnels: Spanning 6.5 kilometers from Watsonia to Bulleen, the tunnels will address the critical missing link in Melbourne's freeway network.
Eastern Freeway and M80 Ring Road Upgrades: The project includes the enhancement of existing infrastructure, incorporating new lanes, and smart technology.
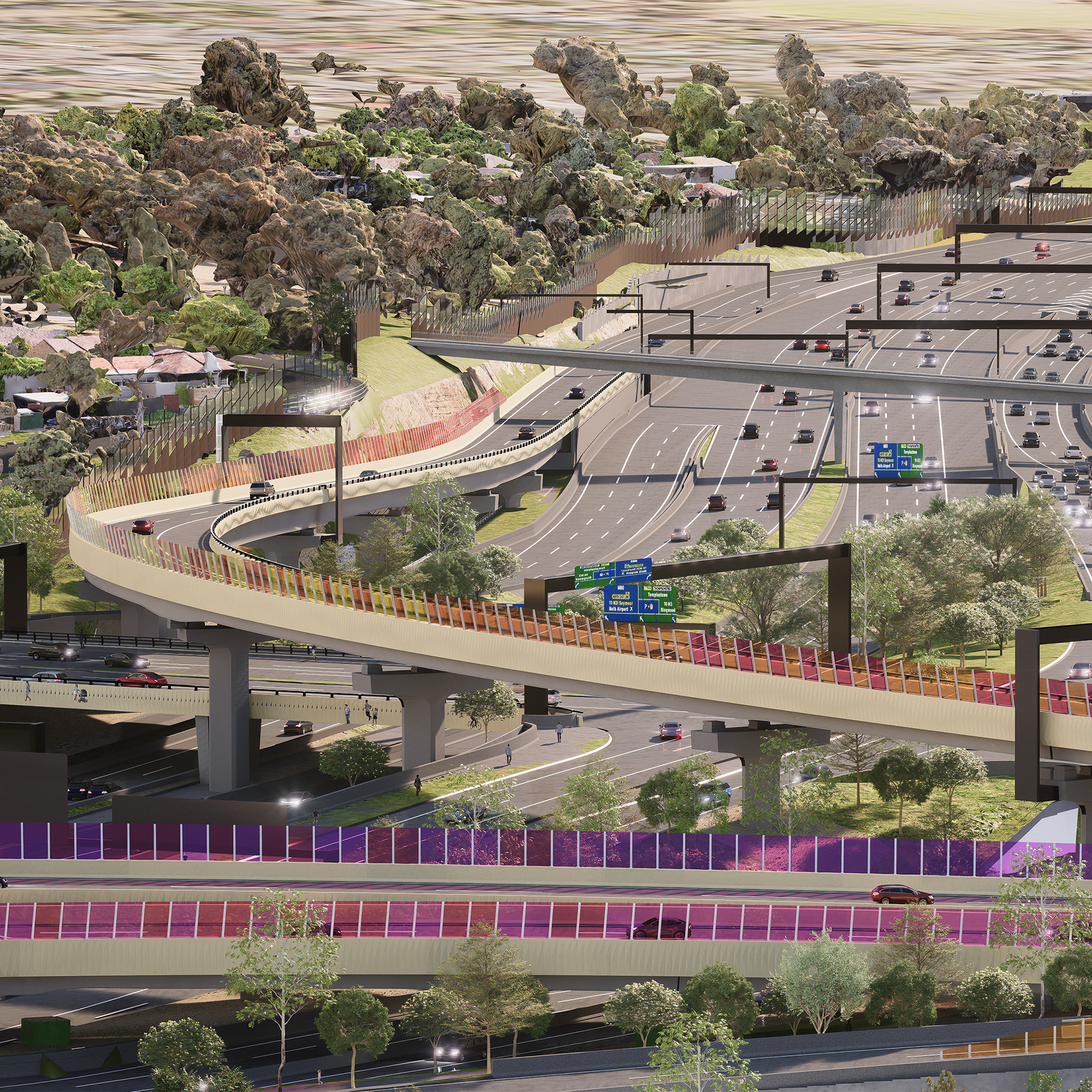
Artist's Impression: Acrylic Noise Walls
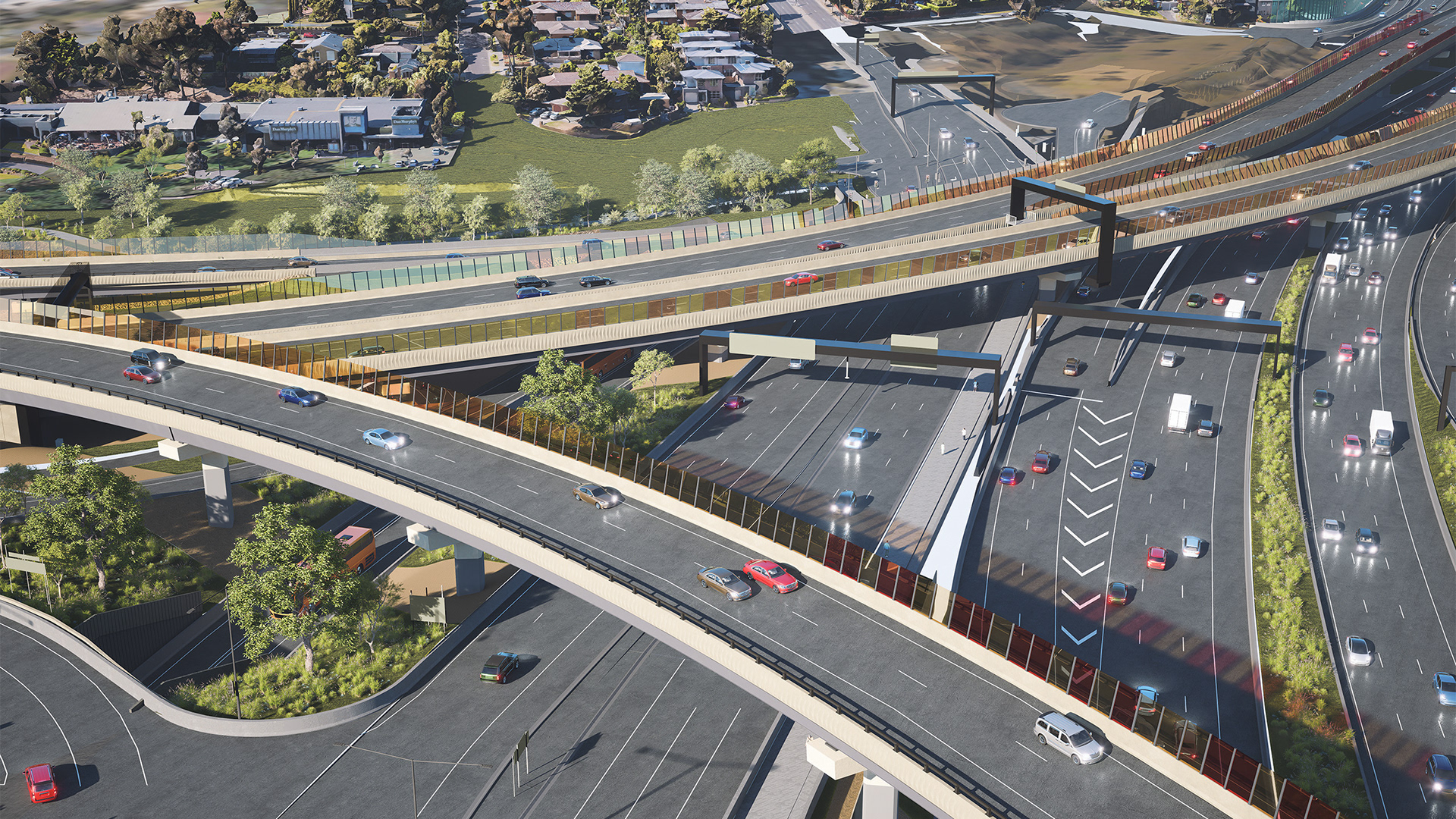
Artist's Impression: Road Infrastructure
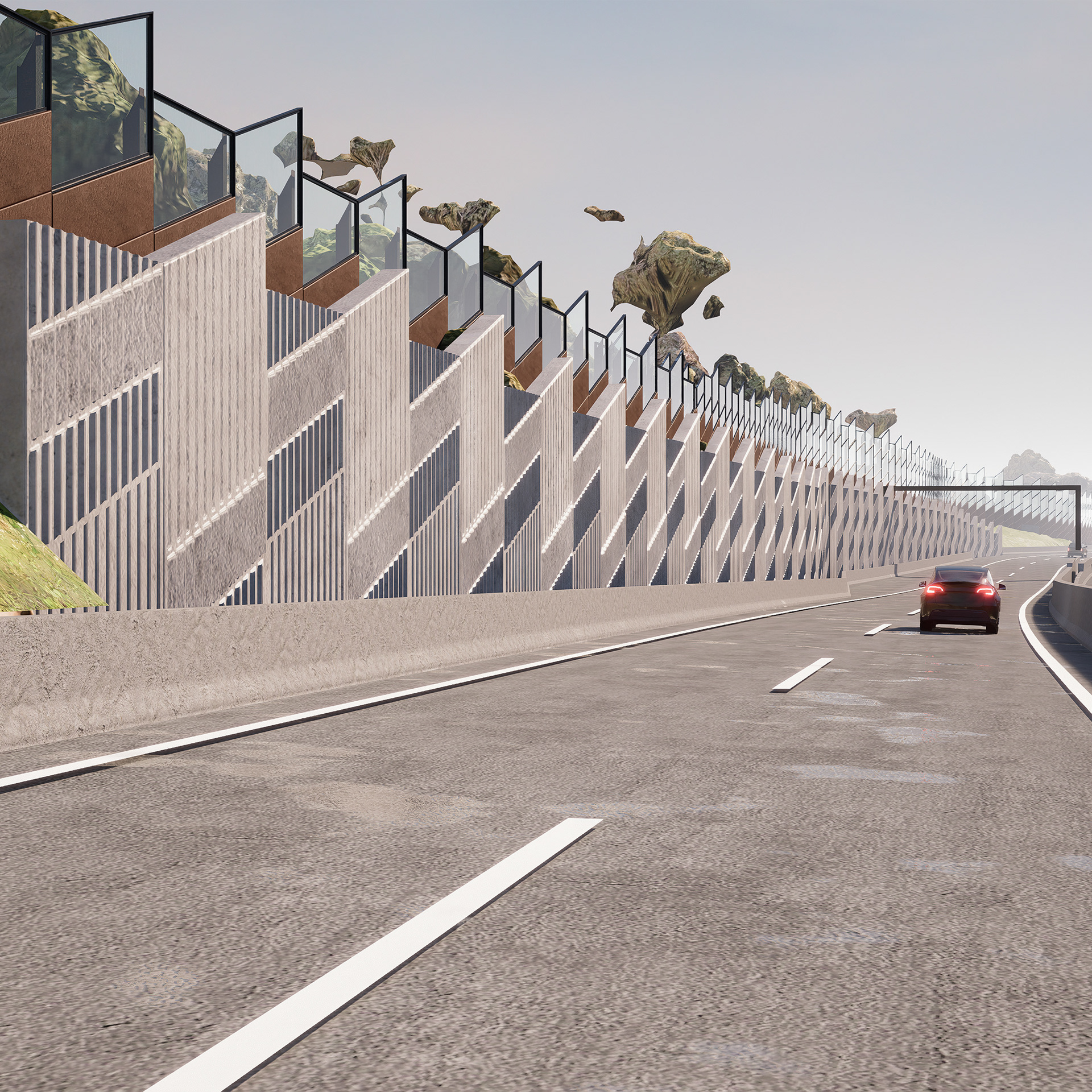
Artist's Impression: Noise Walls Panels
Walking and Cycling Infrastructure: Over 34 kilometers of walking and cycling paths will be developed, facilitating faster and more convenient access to the city and local suburbs by bike or foot. This initiative includes the construction of 10 kilometers of new and upgraded paths, along with bridges and underpasses to enhance connectivity.
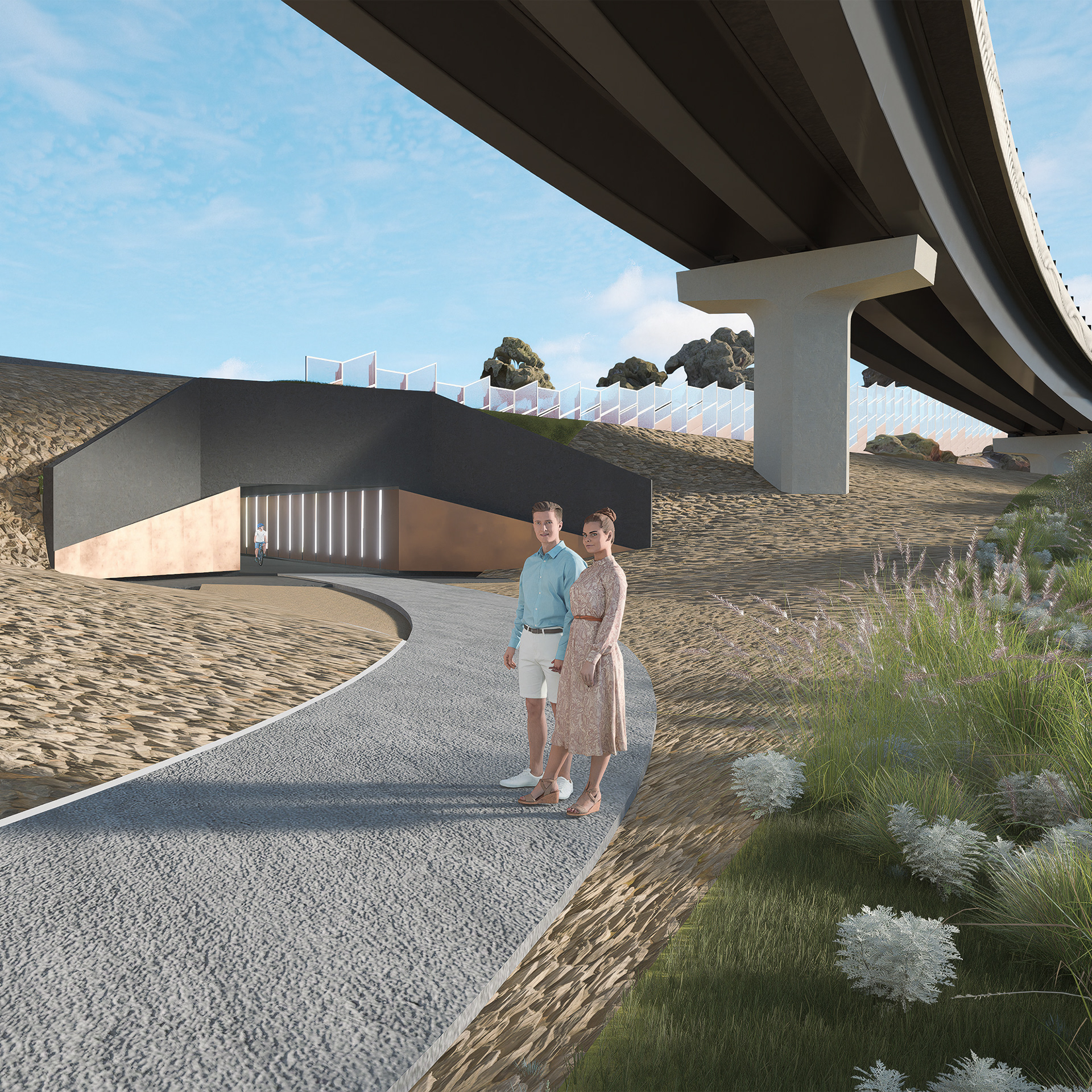
Koonung Creek Trail

Koonung Creek SUP Pathway
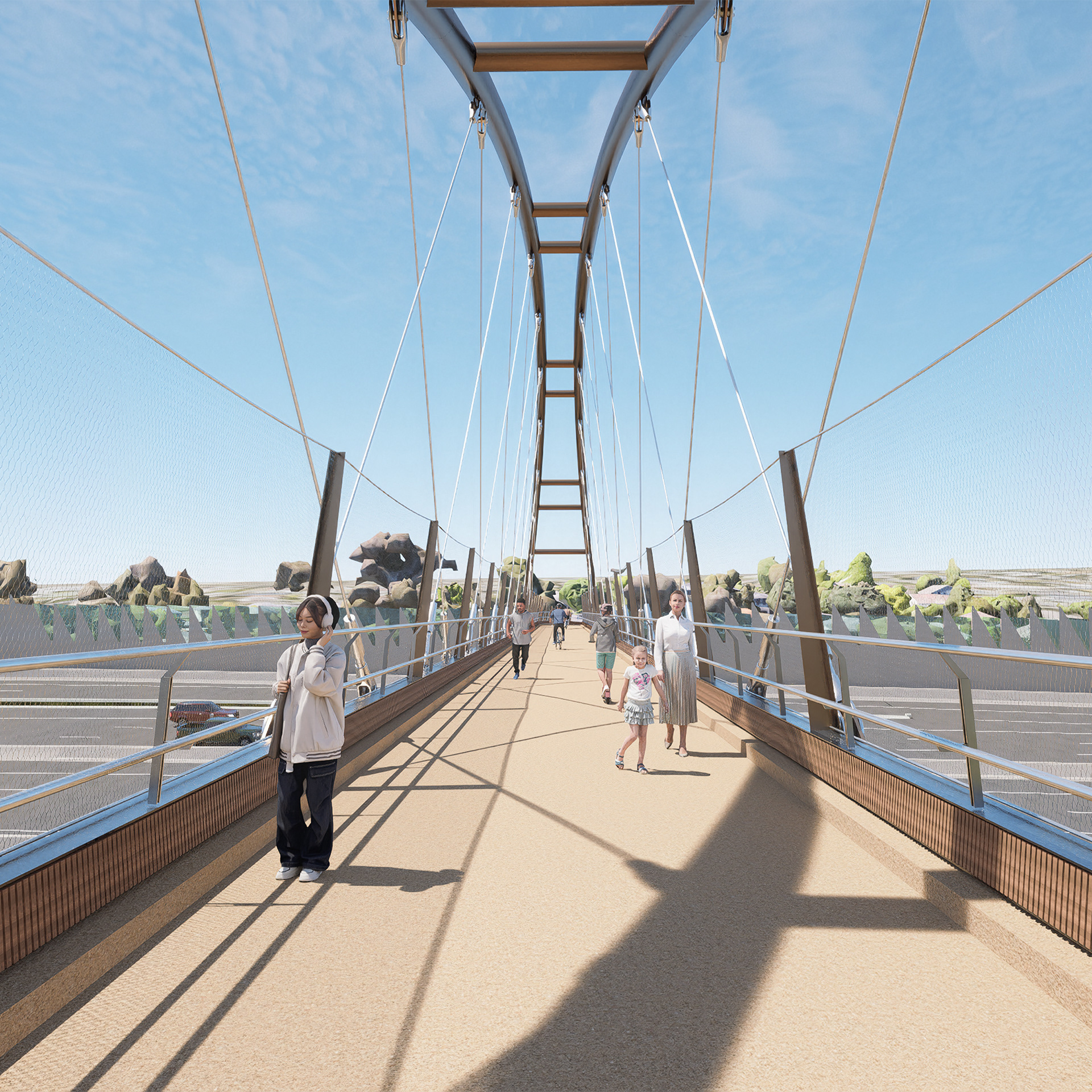
SUP Bridge
Heyington Avenue Bridge and Koonung Creek Trail Upgrades: Improvements to the Heyington Avenue Bridge will enhance walking and cycling connections to the Valda Wetlands, featuring a shorter and more direct crossing design based on community feedback.
Bulleen Park & Ride Facility: Serving as a premium bus station, the Bulleen Park & Ride will offer a range of amenities, community park, parking space, walking and cycling paths linked to the Koonung Creek Trail, bike storage facilities, etc.

Artist's Impression : Shared User Path Bridge
As a Computational Designer at BKK Architects, I specialize in leveraging automation and script development to enhance design iterations and conduct sophisticated analyses. Currently, my primary focus is on contributing to the Bridge design and development package for the North-eastern Link project.
Key Responsibilities:
01. Automation Expertise: Proficient in developing automation scripts to streamline design processes, reducing manual efforts, and improving efficiency in project workflows.
02. Script Development: Design and implement scripts tailored for specific project requirements, ensuring seamless integration with design tools and systems.
03. Design Iterations: Employ computational design methodologies to explore and optimize various design possibilities, enabling a thorough examination of alternatives.
Key Responsibilities:
01. Automation Expertise: Proficient in developing automation scripts to streamline design processes, reducing manual efforts, and improving efficiency in project workflows.
02. Script Development: Design and implement scripts tailored for specific project requirements, ensuring seamless integration with design tools and systems.
03. Design Iterations: Employ computational design methodologies to explore and optimize various design possibilities, enabling a thorough examination of alternatives.
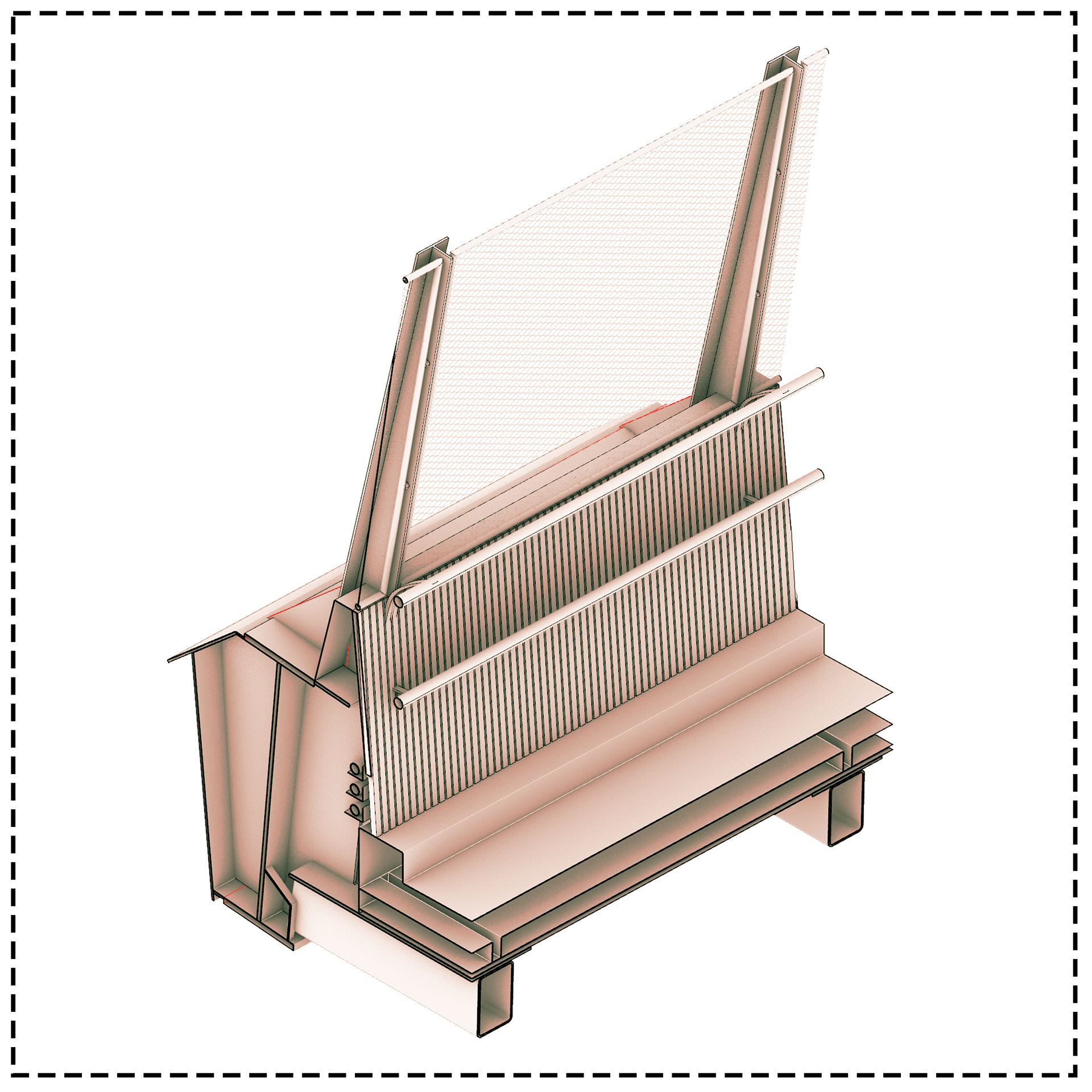
WIP Bridge Balustrade
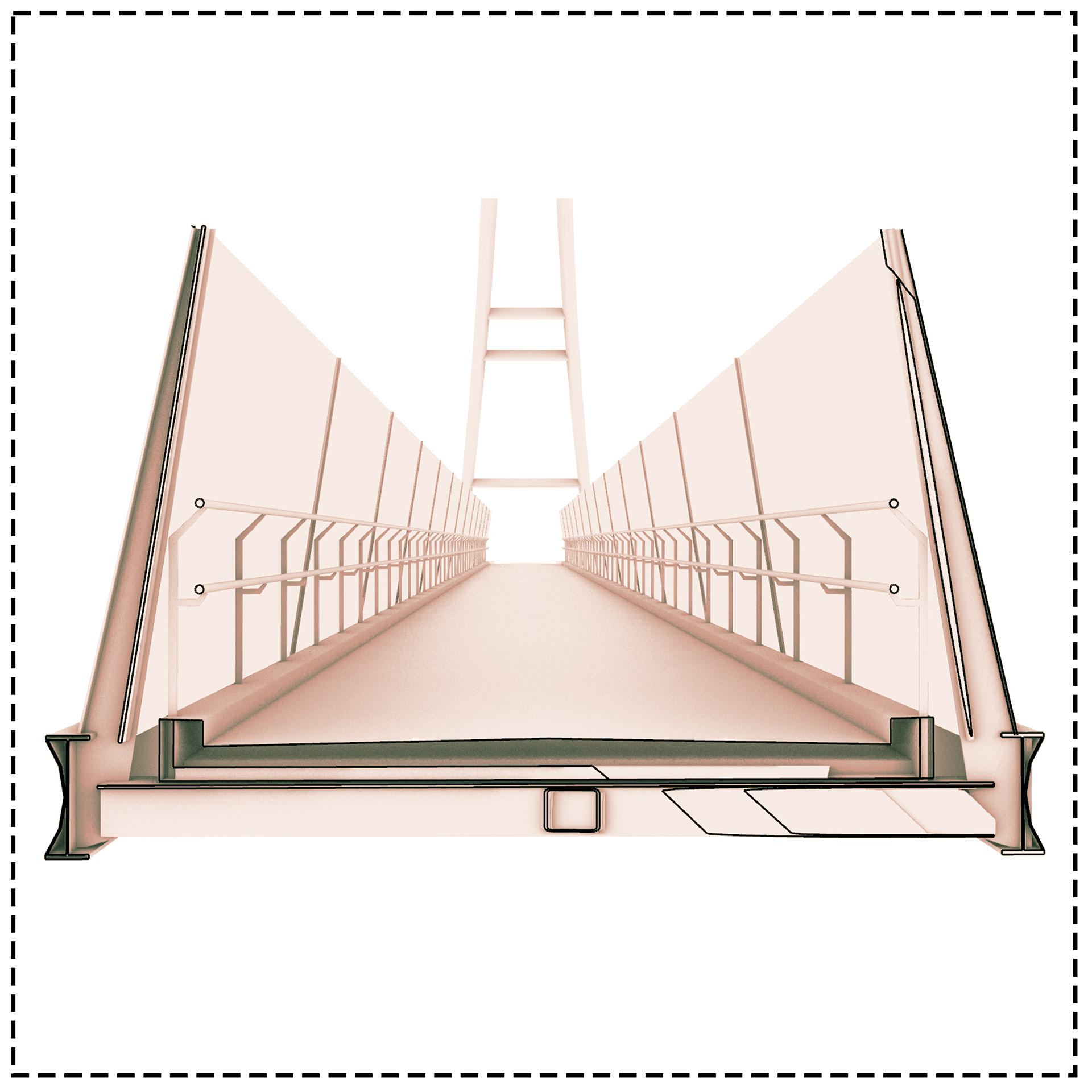
WIP Bridge Deck
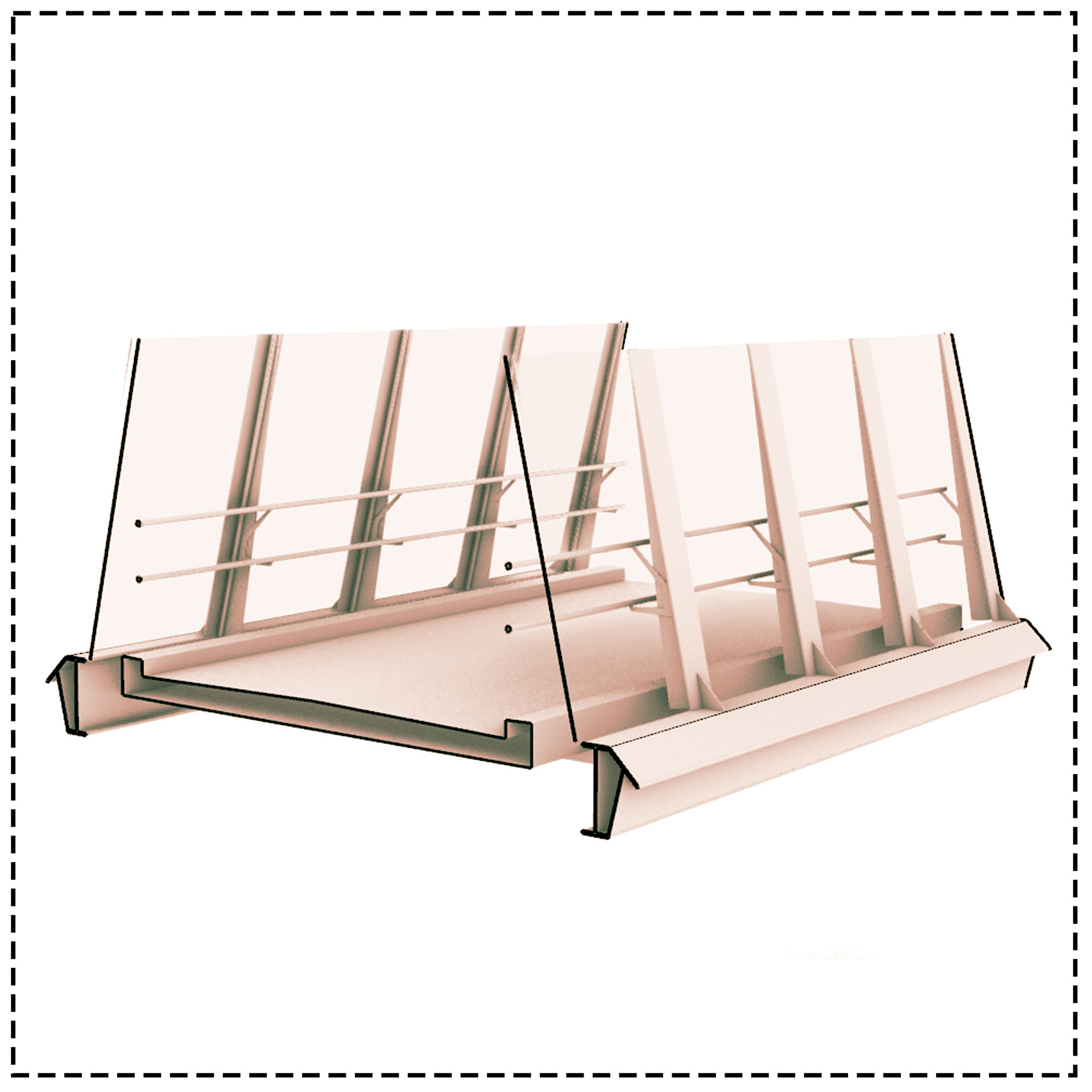
WIP Bridge Deck
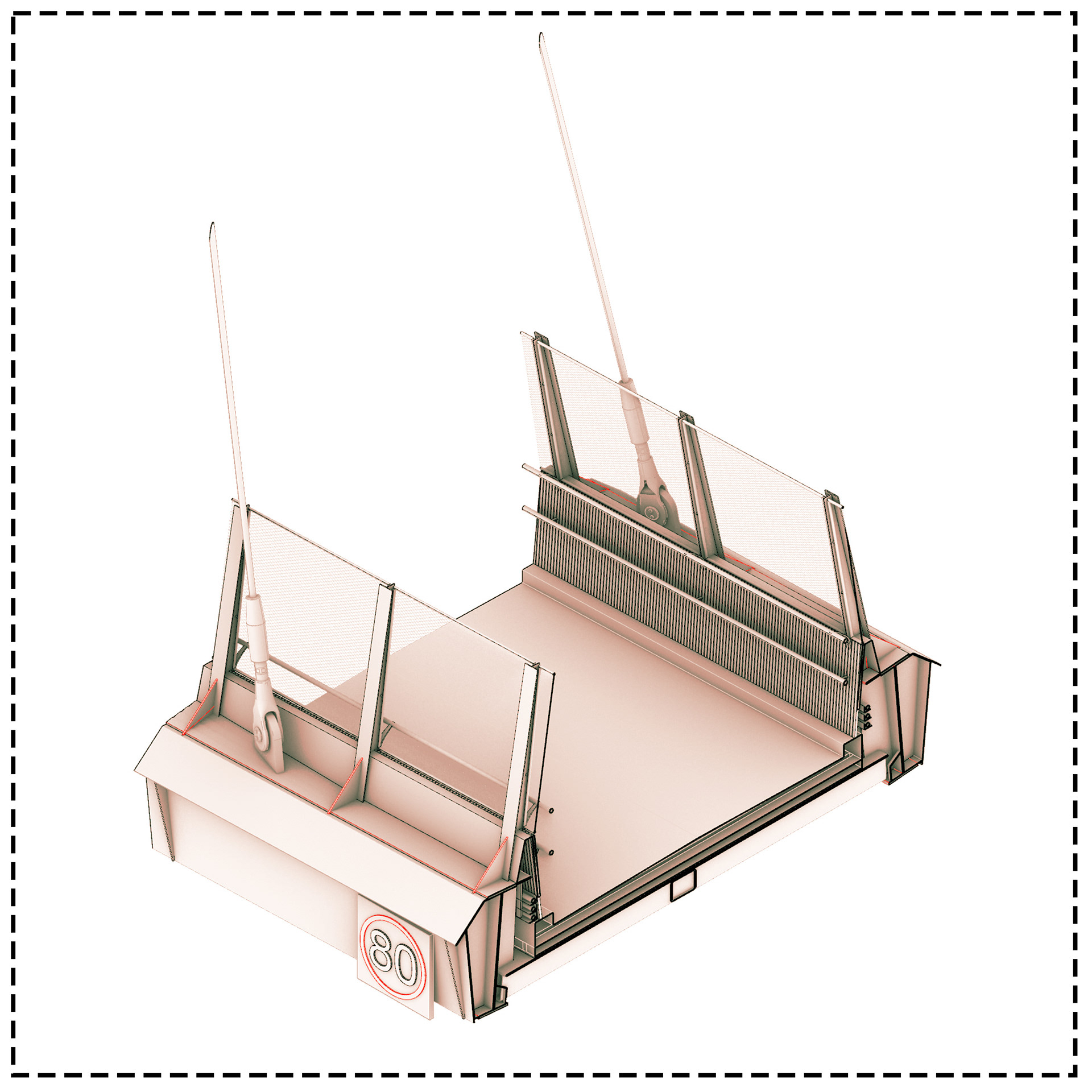
WIP Bridge Detailing
Work in Progress Screenshots of Bridge Development (Software: Rhino)
Documentation & Study Models for SUP Bridges Design Development
In collaboration with engineers, I spearheaded the documentation and detailing efforts for bridges within the North East Link Project. My responsibilities included:
1. Iterating balustrade designs to blend urban aesthetics with safety considerations.
2. Crafting engaging viewing platforms to offer memorable experiences for pedestrians and cyclists.
3. Conducting detailed pier studies to seamlessly integrate bridge elements with the surrounding landscape.
4. Analyzing bridge and ramp edge detailing for optimal interaction with noise walls and landscape features.
5. Employing advanced modeling techniques for clash detection and resolution, ensuring design coherence and functionality.
2. Crafting engaging viewing platforms to offer memorable experiences for pedestrians and cyclists.
3. Conducting detailed pier studies to seamlessly integrate bridge elements with the surrounding landscape.
4. Analyzing bridge and ramp edge detailing for optimal interaction with noise walls and landscape features.
5. Employing advanced modeling techniques for clash detection and resolution, ensuring design coherence and functionality.

General Arragement Plan : Site Plan
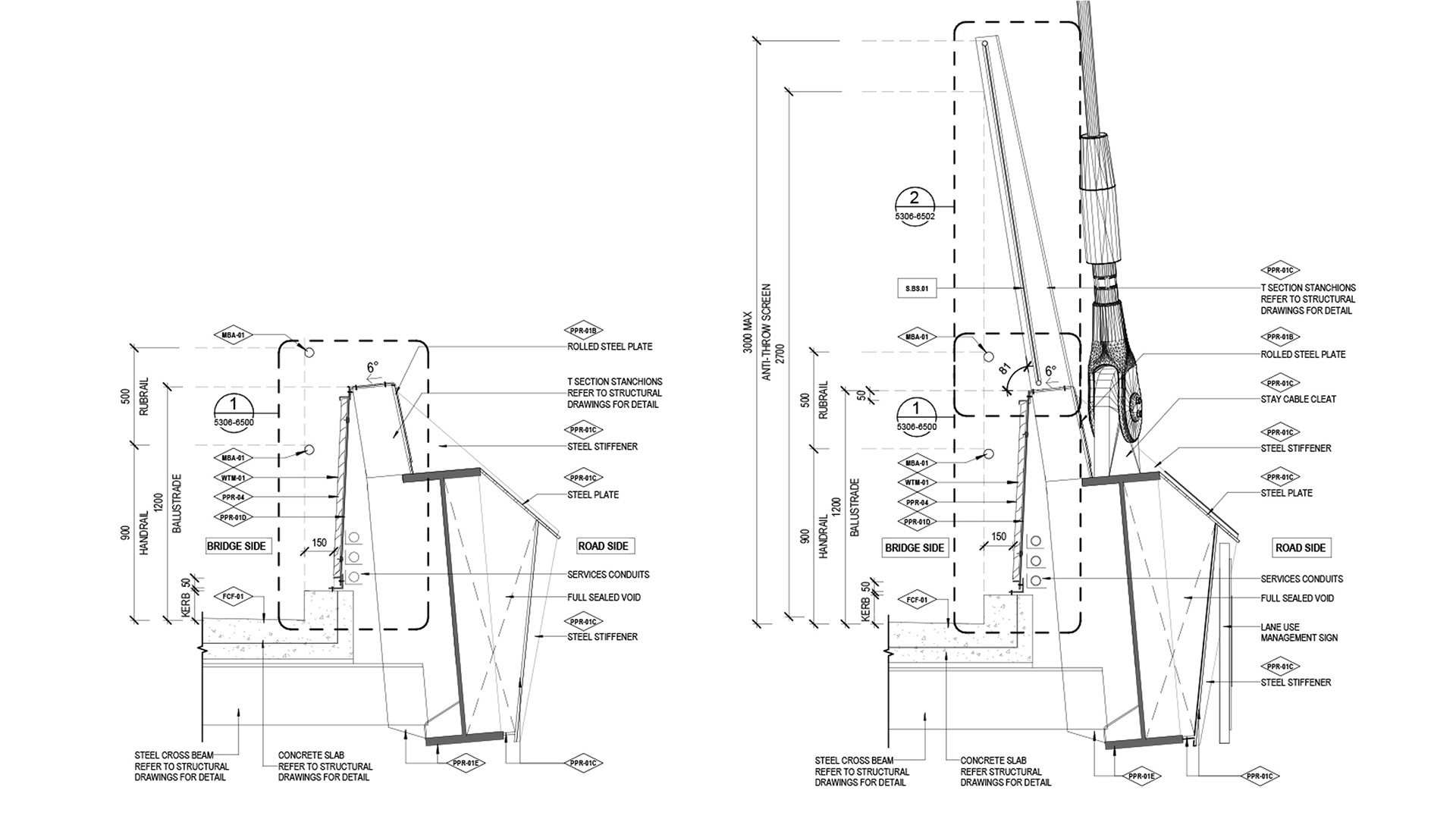
Balustrade Details : UD Sketches
Noise Walls Maquette Model Study
The images below provide a glimpse into the meticulous study undertaken, offering a nuanced understanding and visualization of the diverse noise walls lining the North-East link. Through a computational lens, this investigation delves deep into the intricacies of materials, combinations, and heights, meticulously assessing their visual impact during travel and within the surrounding landscape zones and trails. With a keen eye on the human experience, the study endeavors to unravel the tangible effects on nearby residents. Leveraging computational methodologies, it aims to streamline the classification of noise wall types and modularization, fostering innovative design solutions tailored to harmonize with the environment and enhance the quality of life for those in proximity.
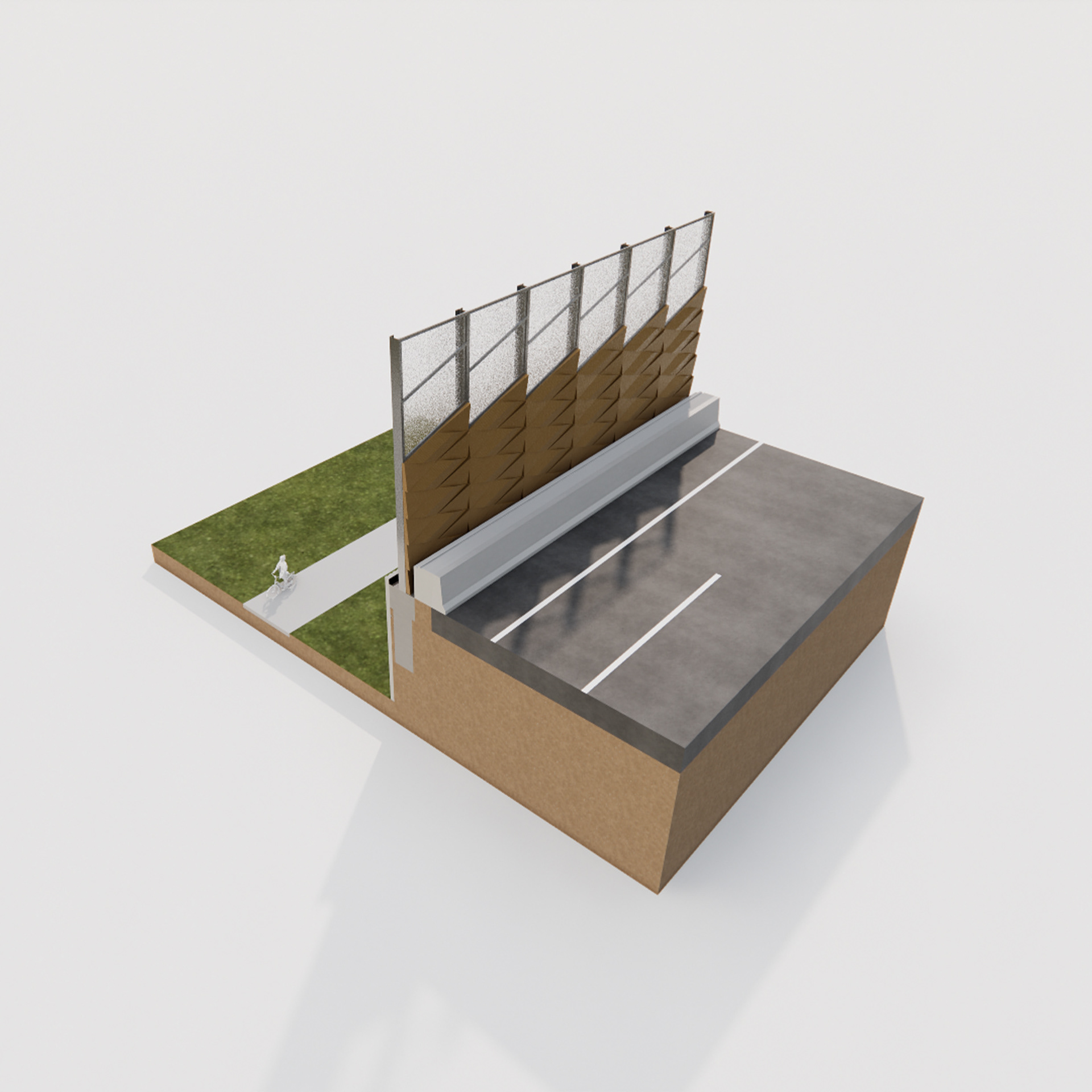


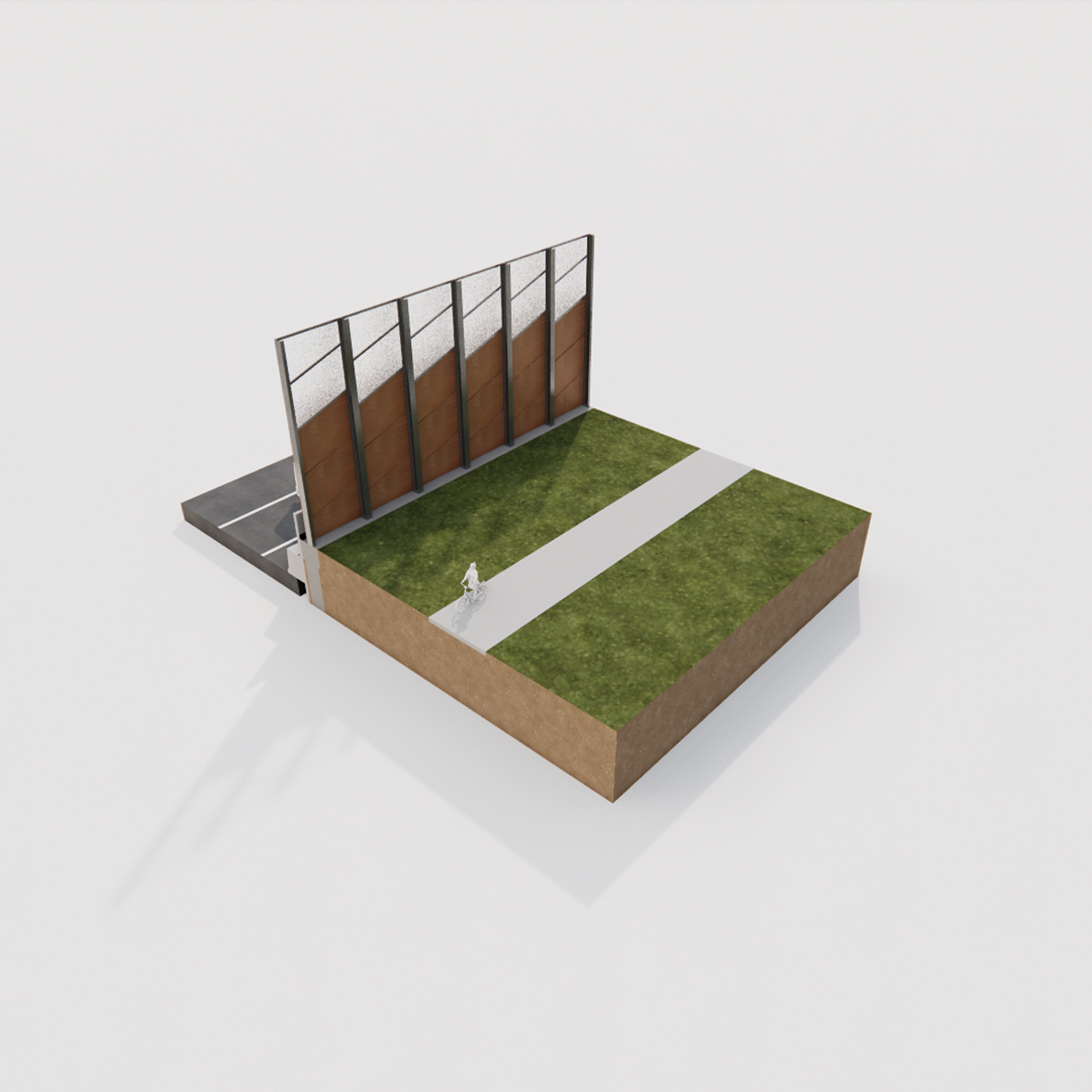

Experience Sharing
Working on the North East Link Project as a computational designer and architect has been an exciting journey. Collaborating with diverse teams, we've integrated innovative solutions for urban mobility, prioritizing pedestrian access and community engagement. Despite challenges, our commitment to excellence drives us as we shape sustainable infrastructure for Melbourne's community.