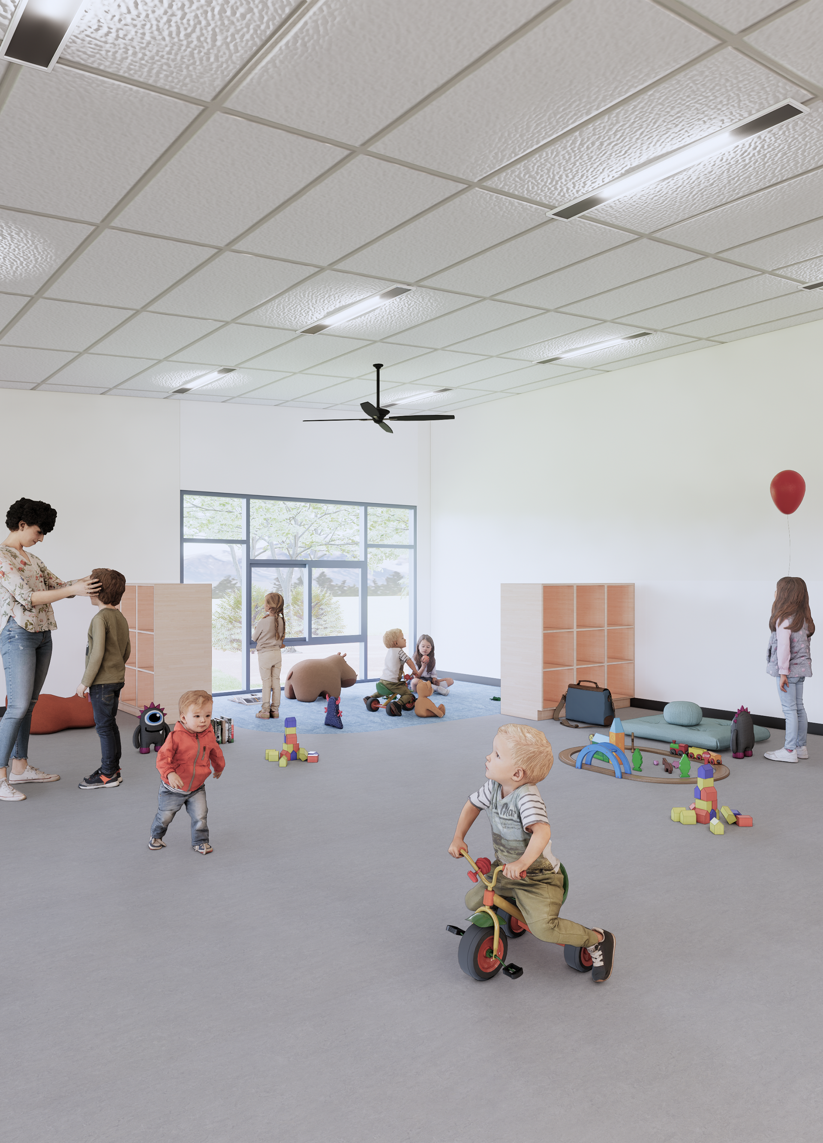
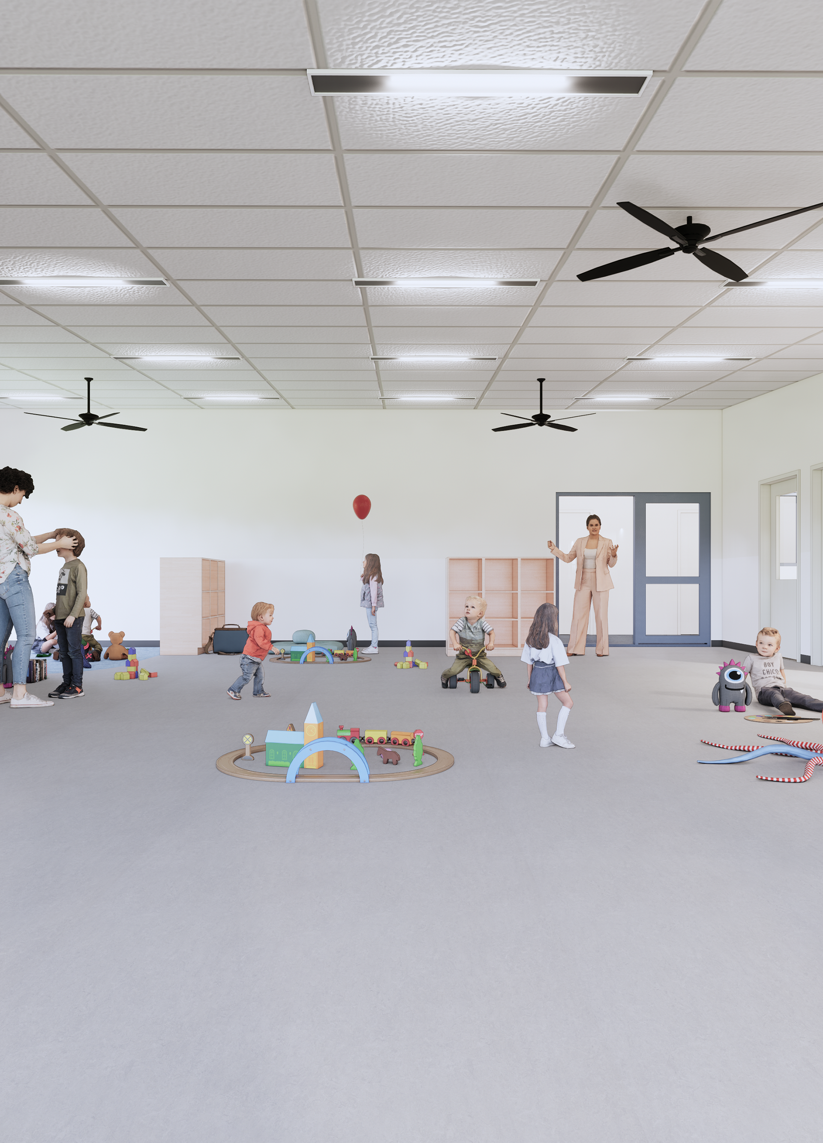
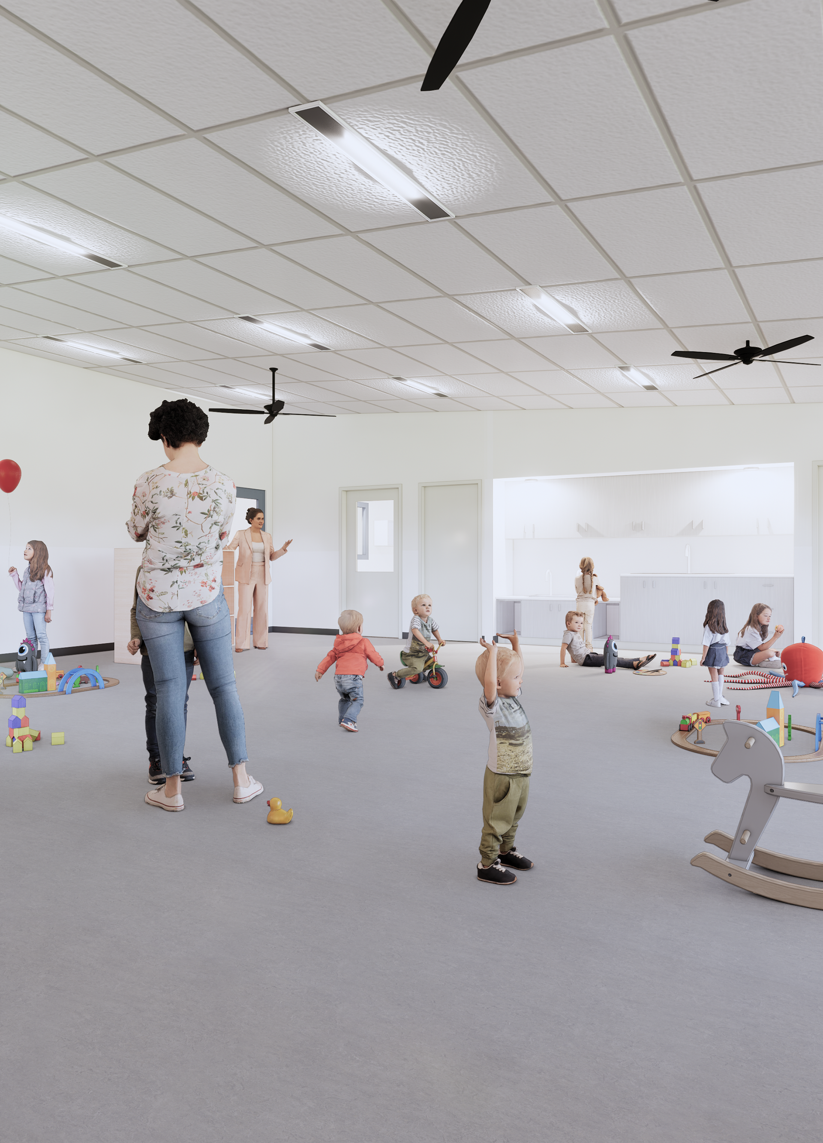
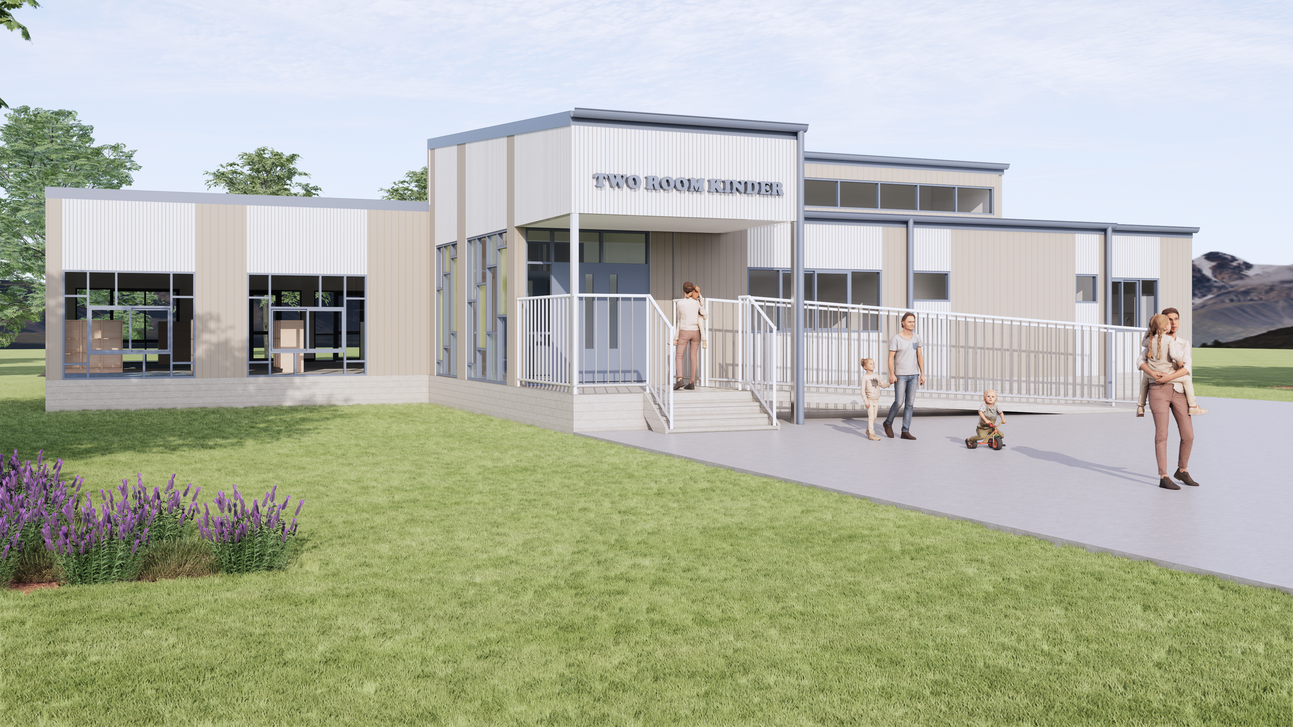
Firm: Brand Architects
Position: Graduate Architect (Full-Time)
Year: 2021 - 2023
Typology: Educational | Kindergartens
Project: Pre-Fabricated Modular Kindergarten Templates (Schematic Design) | Melbourne (Australia)
Team: Fenella Webster, Paarija Saxena,
Stage Involvement: Schematic Design
Software: Autodesk Revit (Documentation & BOQ), Enscape
Project Brief: The Department of Education and Training, Victorian School Building Authority (VSBA) is developing a suite of modular (relocatable) kindergartens templates. The purpose of this project is to assist the VSBA in enhancing the current template spatial relationship plans, floor areas, and minimum design standards required for compliance and registration of kindergarten facilities across the state of Victoria.
This Brief outlines requirements from professionally qualified and registered Architects as Principal Consultants for the provision of consultancy services and associated works for the preparation of Spatial Relationship plans for kindergarten facilities.
CONCEPT DIAGRAMS (SPATIAL PLANNING)
Roles & Responsibilities:
1. Understanding the Limitations to the structural systems and the logistical Constraints and designing the modules accordingly.
2. Setting up the rules of the grid for connections of the modules, connecting the rooms internally and externally.
3. Prepared schematic documentation for about 24 buildings in a single Revit file in order to provide the council with all permutations and combinations of the design options. (REVIT).
4. Prepared Schedules and costing in Revit.
5. Ensure in-house documentation is up to date.
6. Assist the Project Architect with Administration tasks eg. meeting minutes, and collaborating with VSBA and Modular construction builders to address all the needs and requirements
7. Preparing the whole set of drawings and schedules for 100% SD submission for Quantity Surveyor
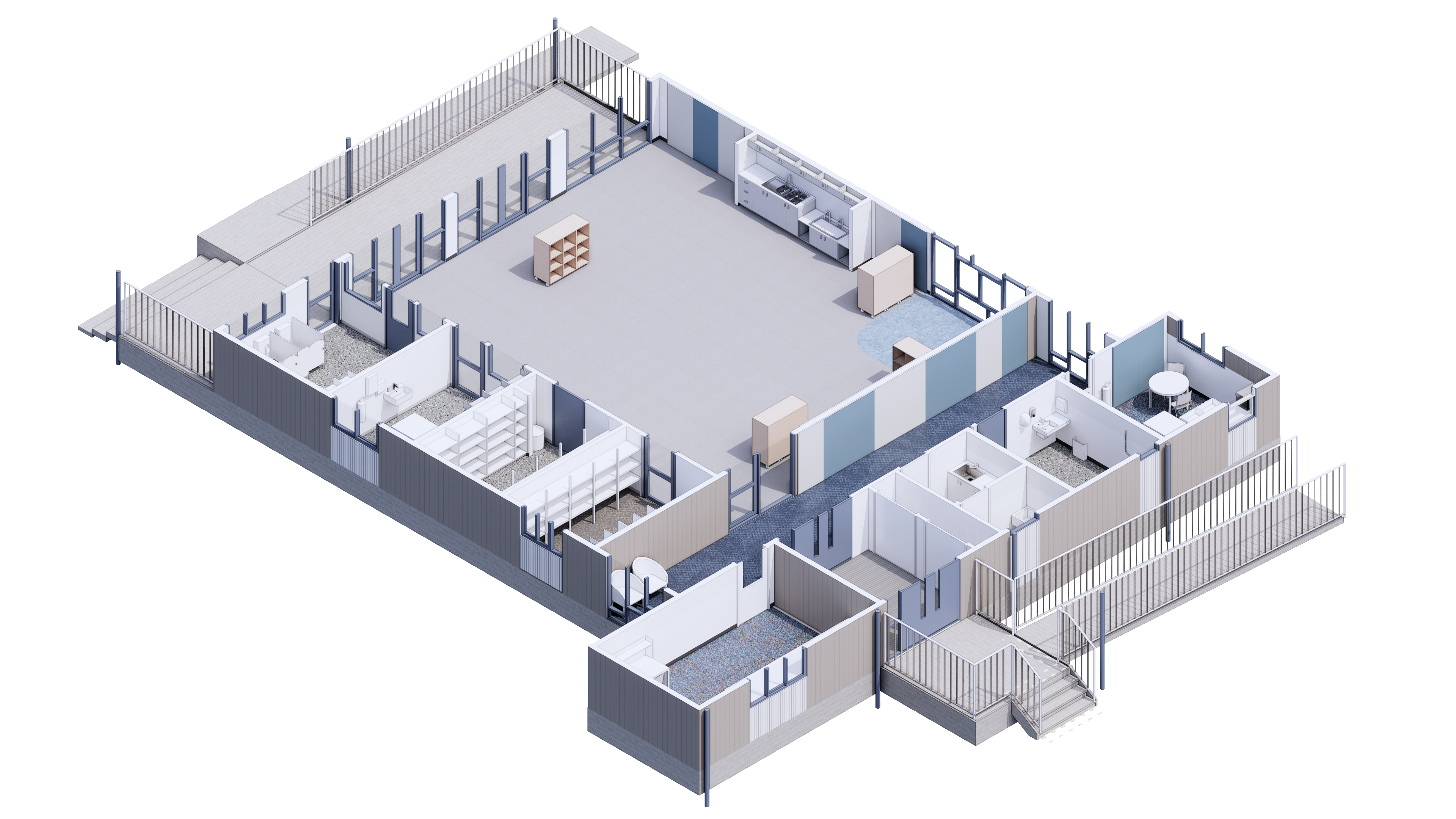
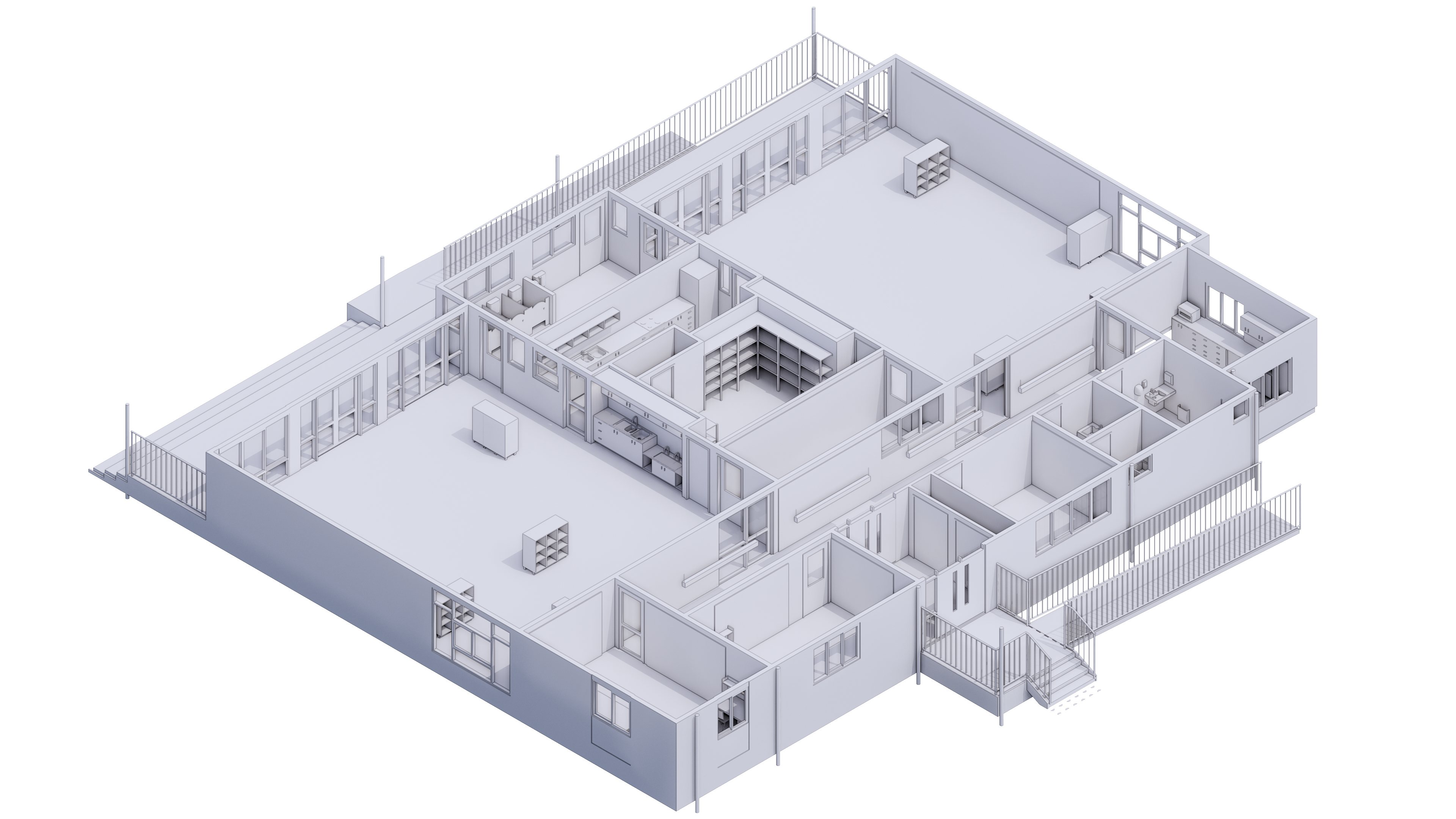
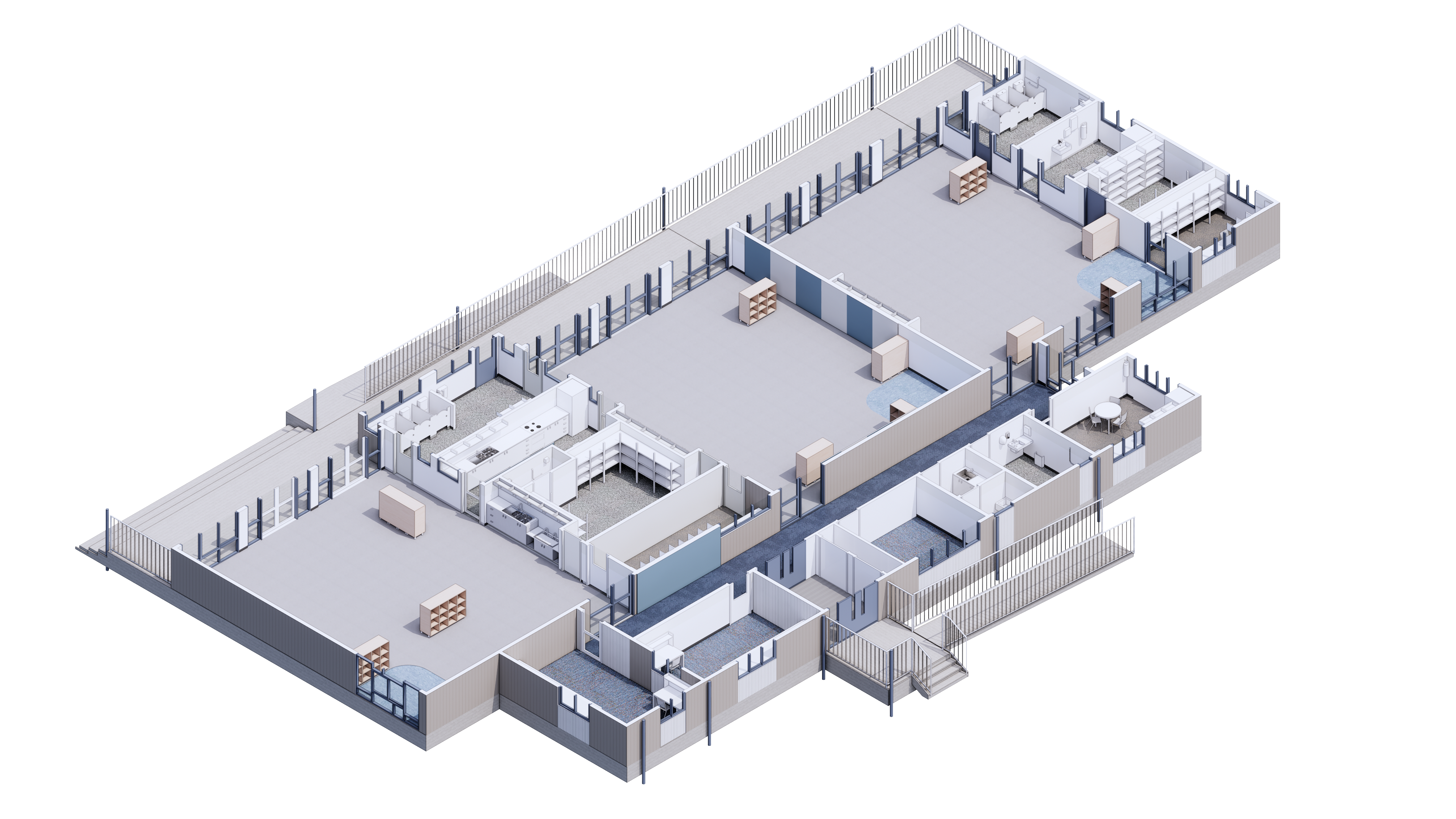
Design Overview: The idea was to create a low-cost Minimalistic design targeting a process where a building is constructed offsite using controlled plant conditions before being transported and assembled at a final location. This type of construction can incorporate a range of different building types and floor plans.
CENTRAL MODULE ITERATIONS
Central Module Iterations: With constraints of Transportation of modules and the Minimal requirements of the rooms and equipment for the shared and security purpose, three different types of central modules were designed which can be connected to several other ancillary and primary modules.
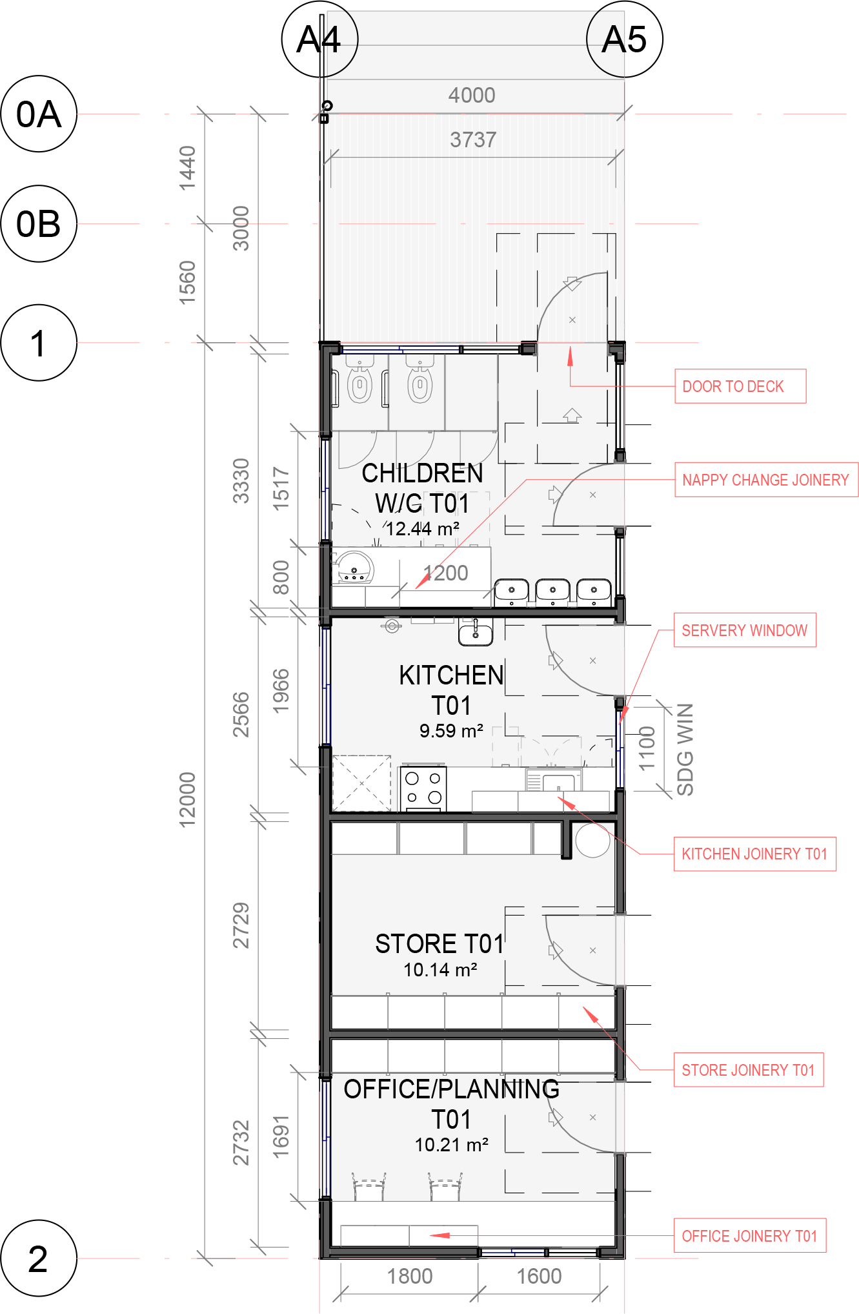
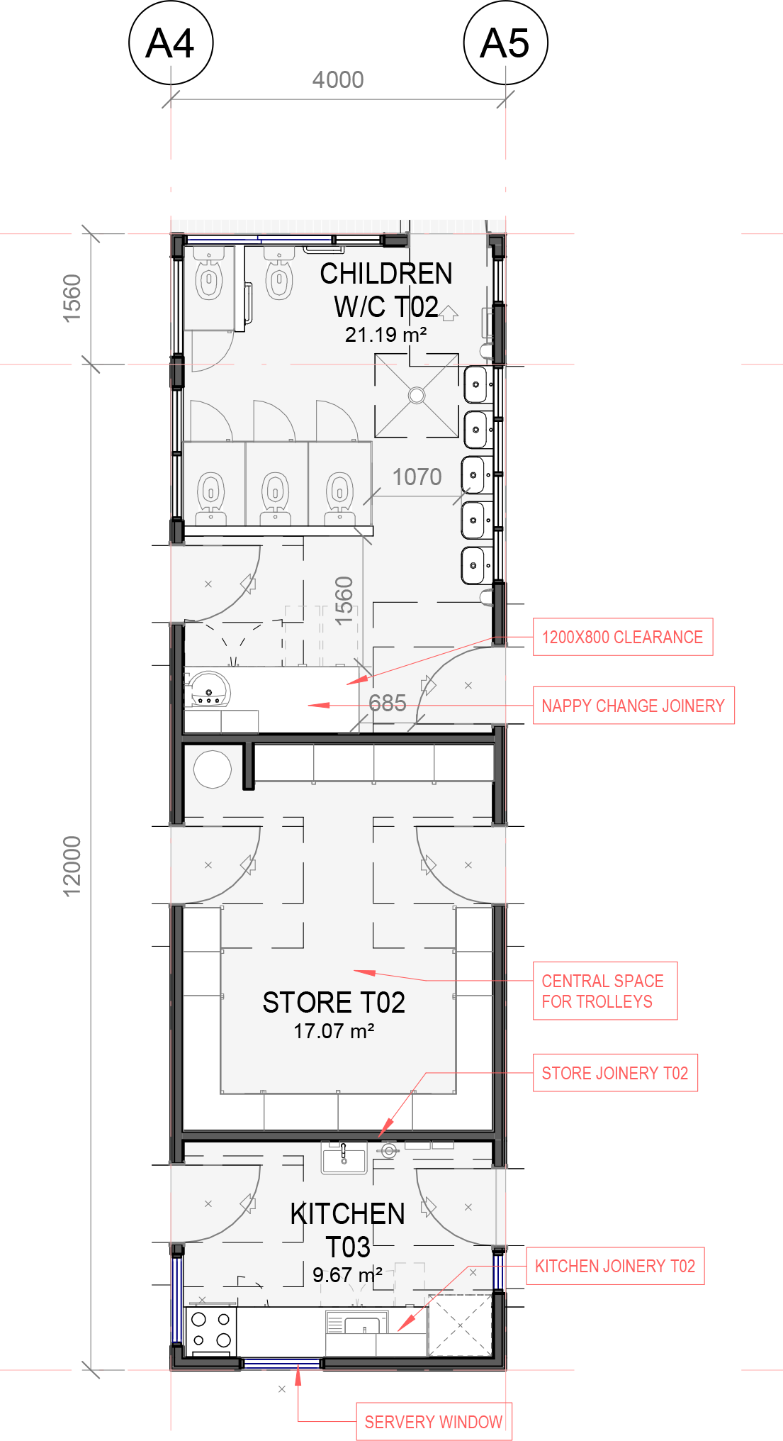
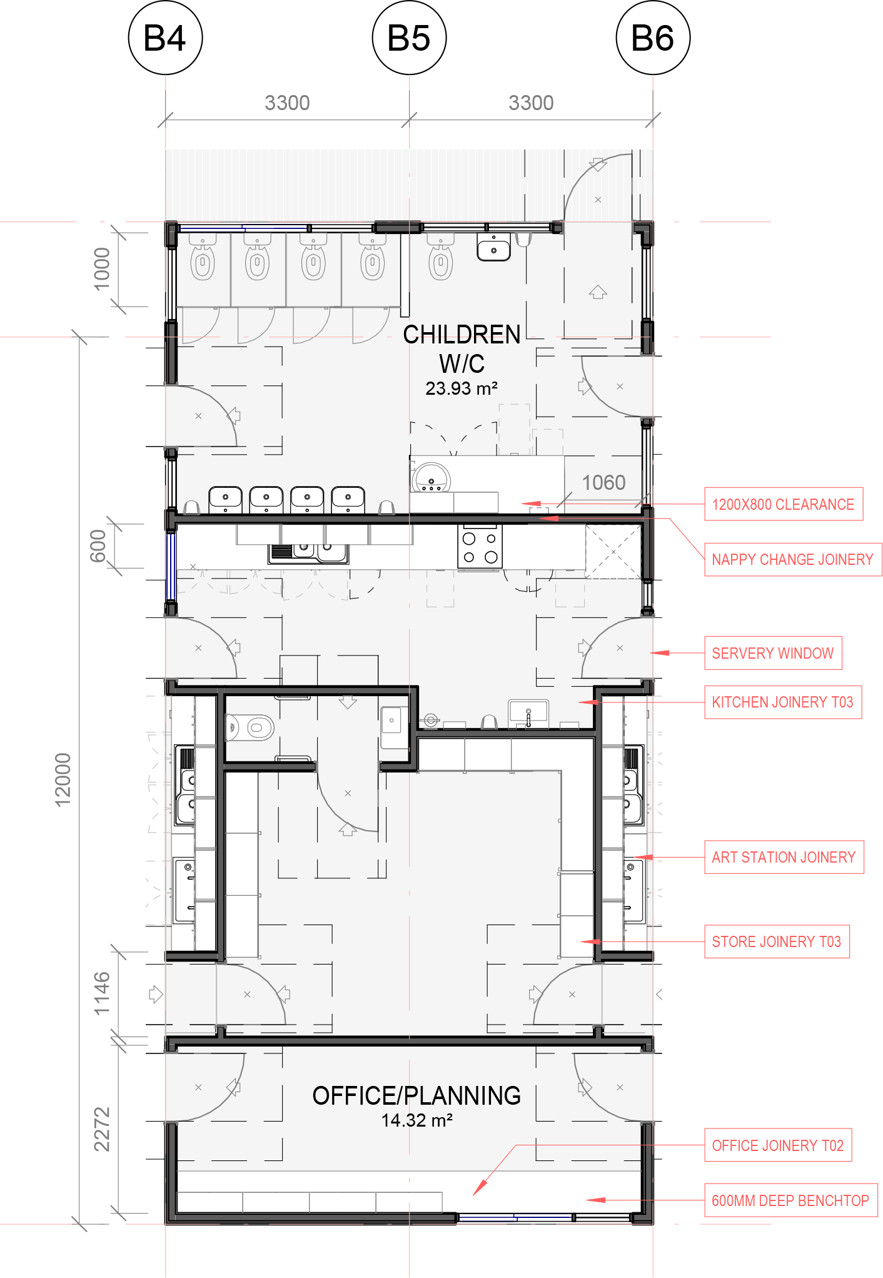
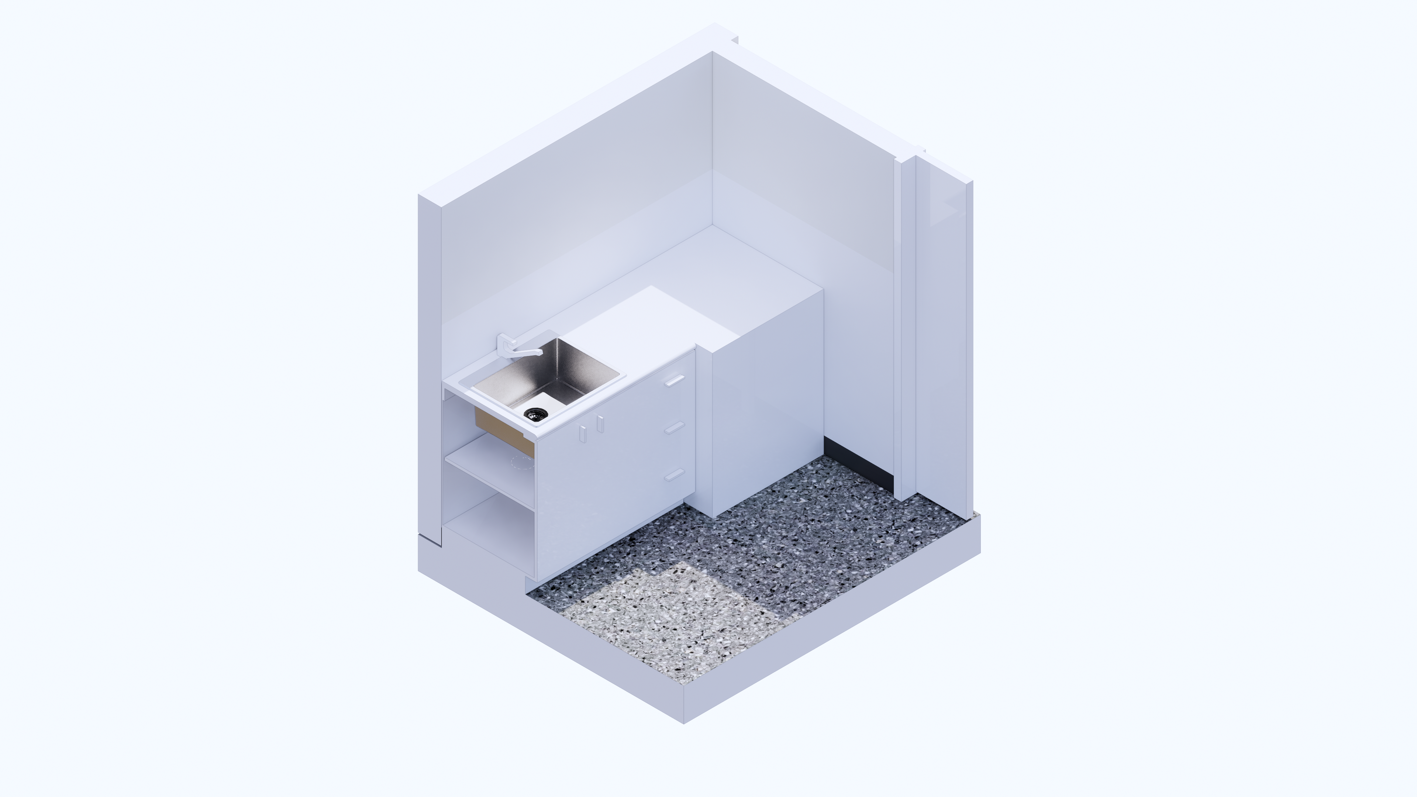
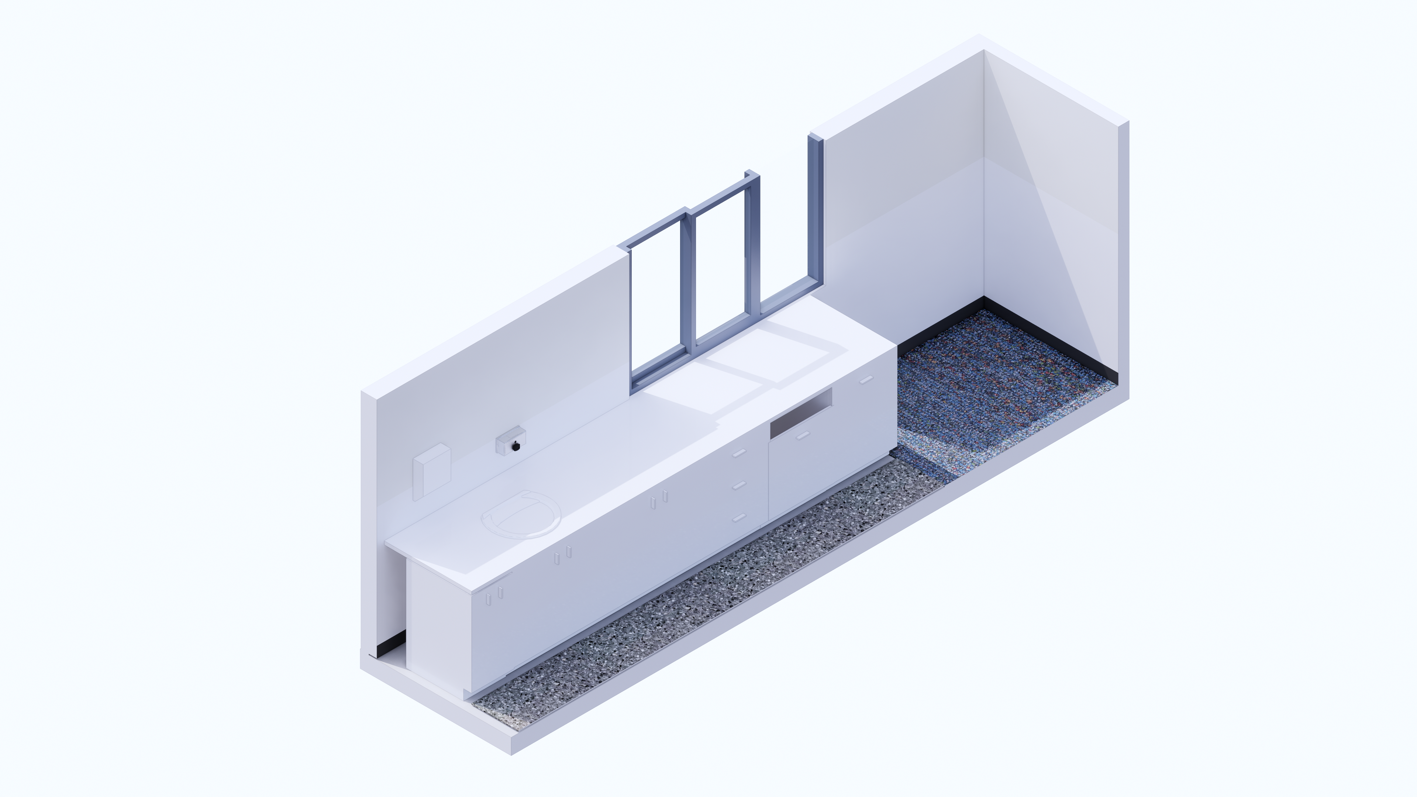
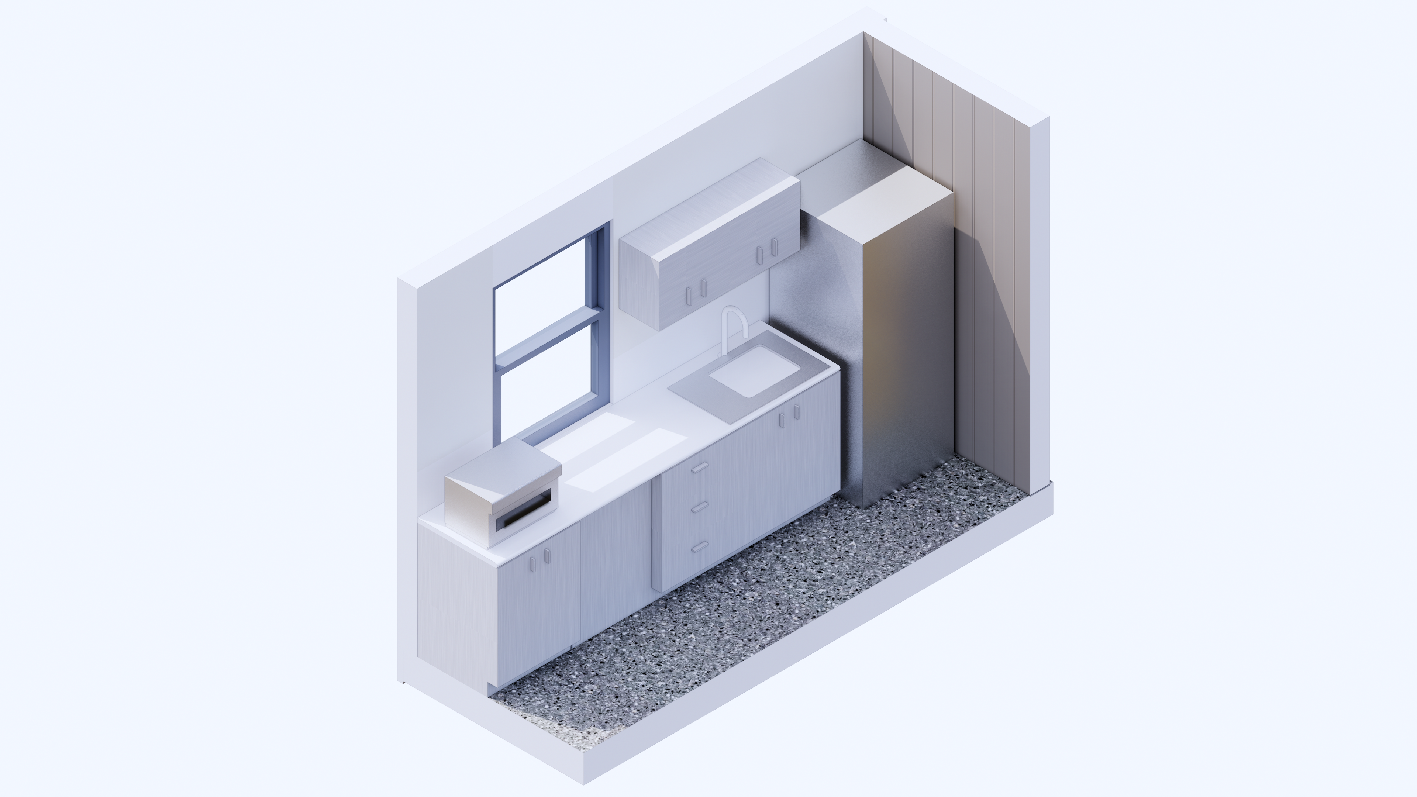
Ancillary Modules (as plug-ons for the building): A emphasis is to integrate learning space across all disciplines, with a focus on interdisciplinary learning and collaboration, at the curriculum and spatial planning level. The Ancillary spaces included the airlock, Staff Amenities, Public amenities, and Mother Child care Rooms. Each space was treated and costed individually for the various funding types.
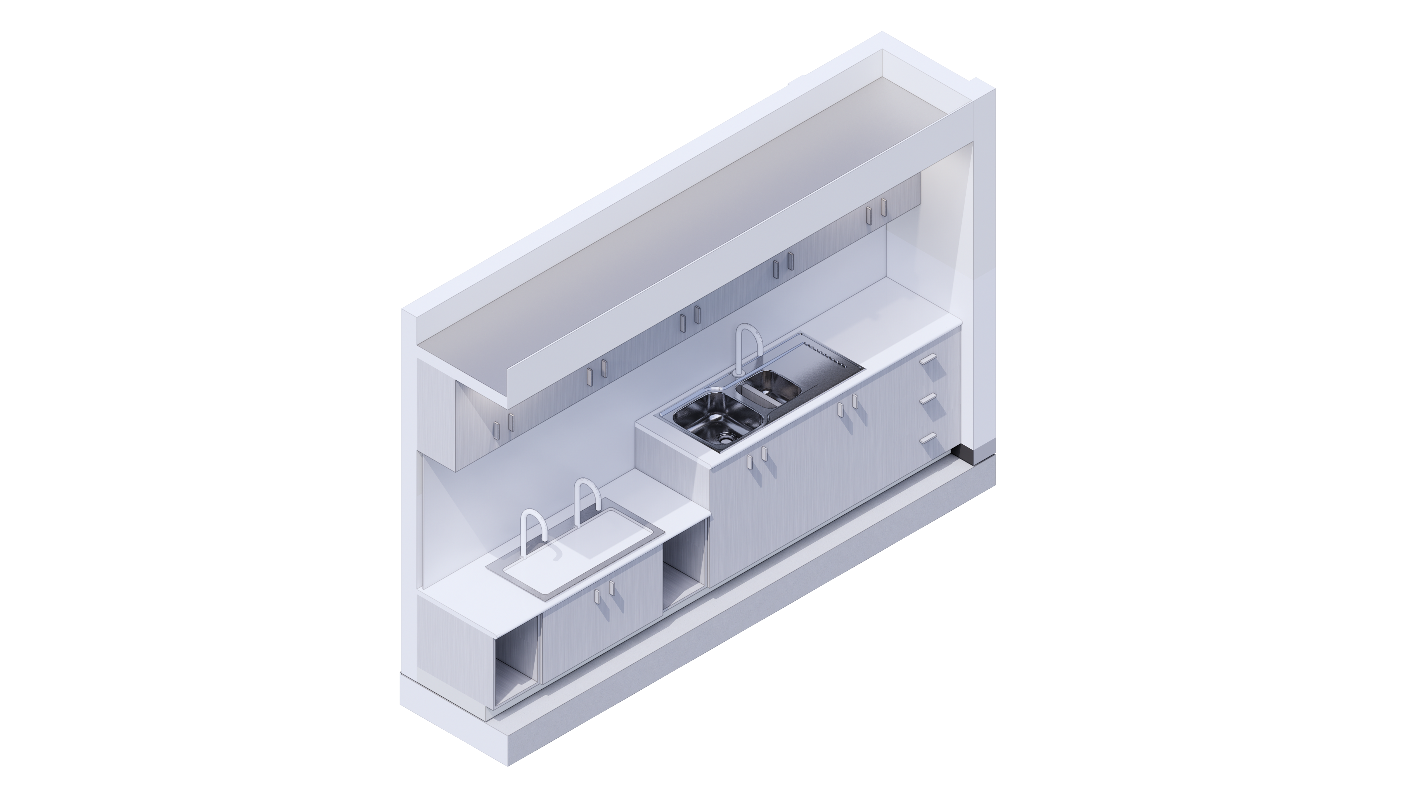
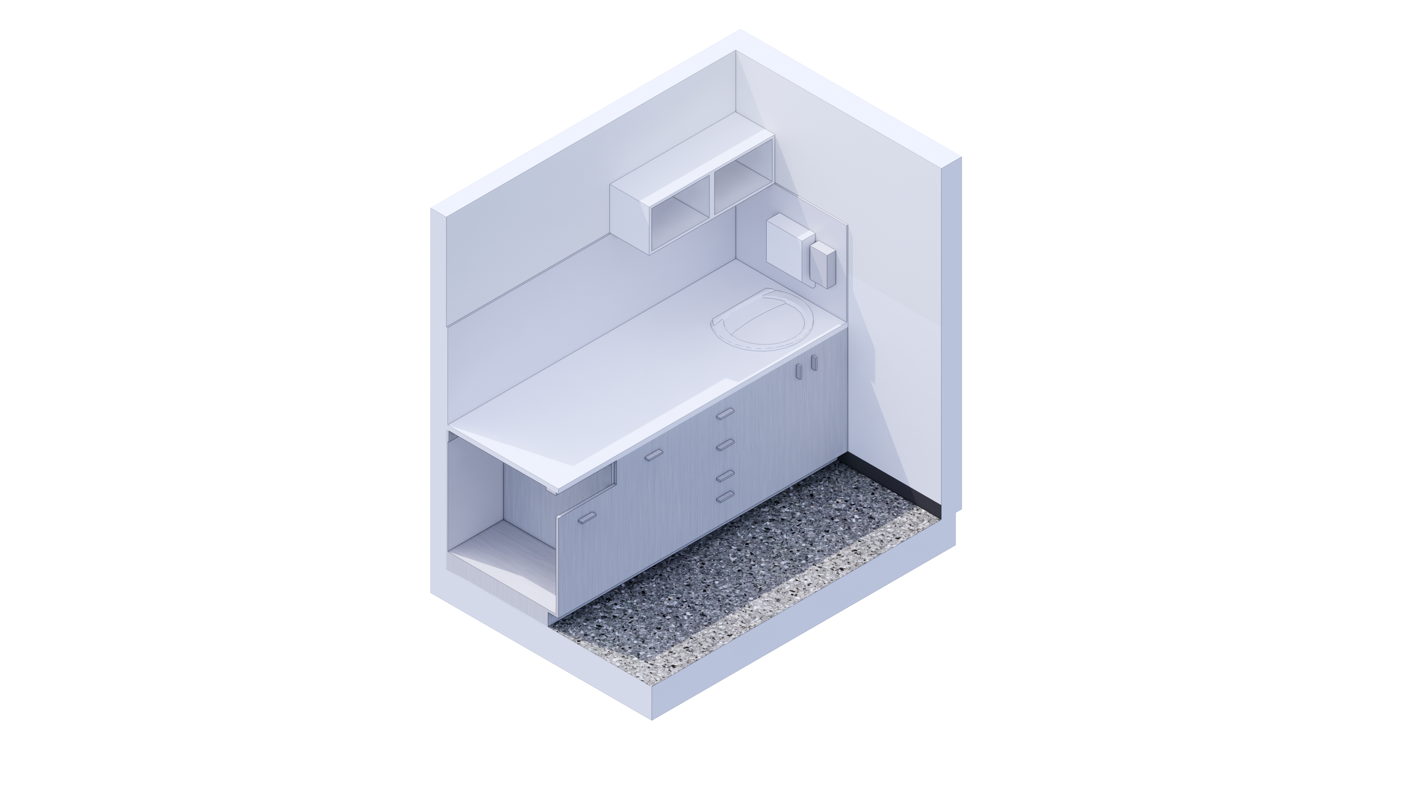
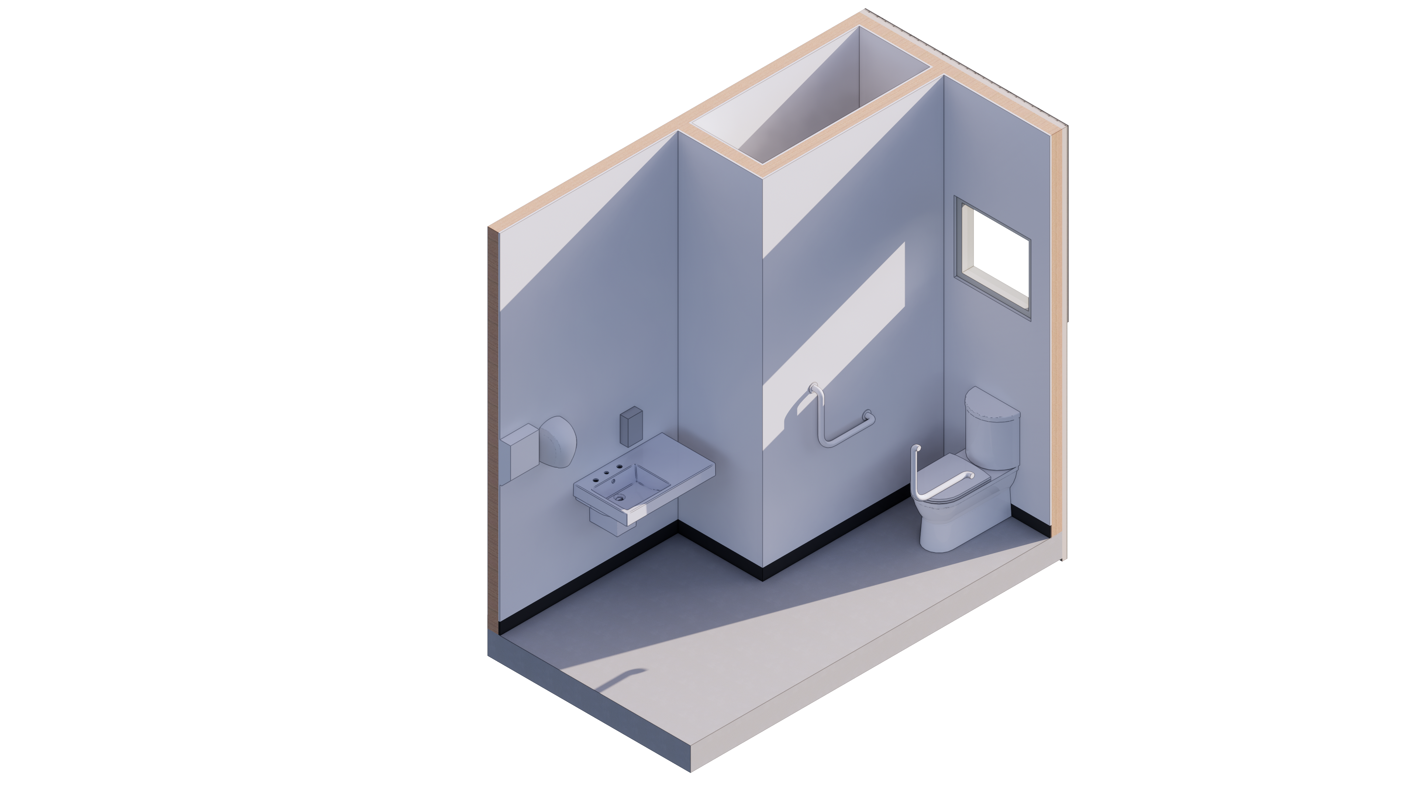
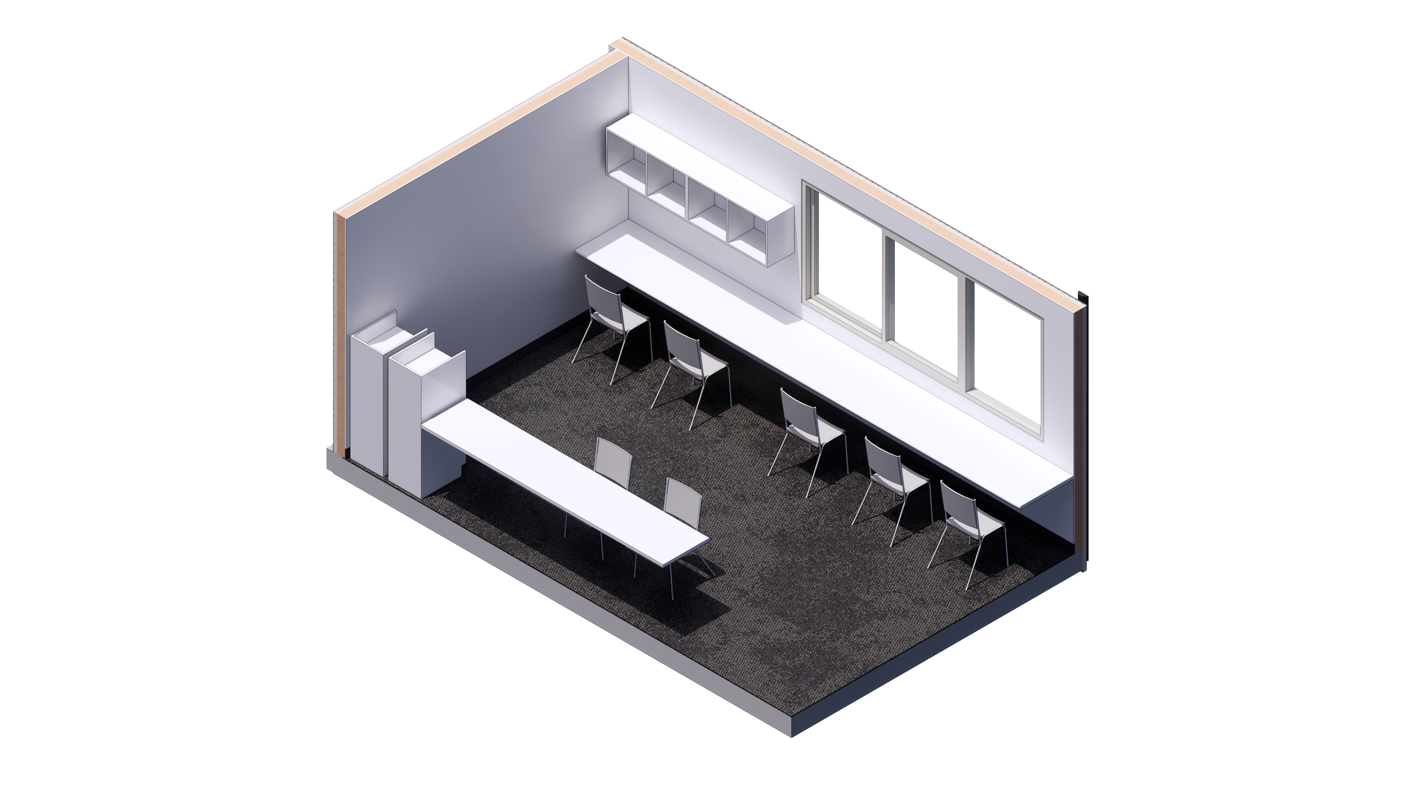
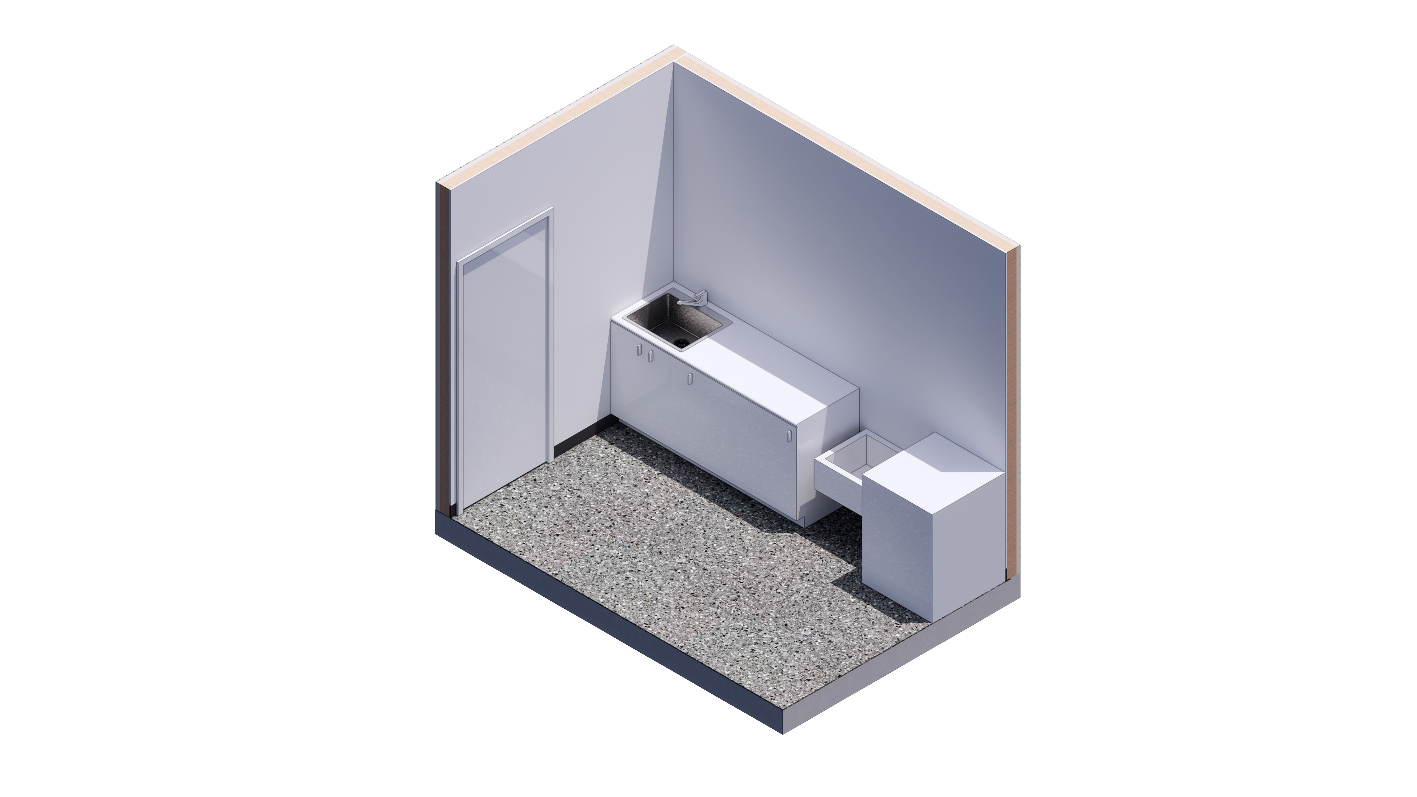
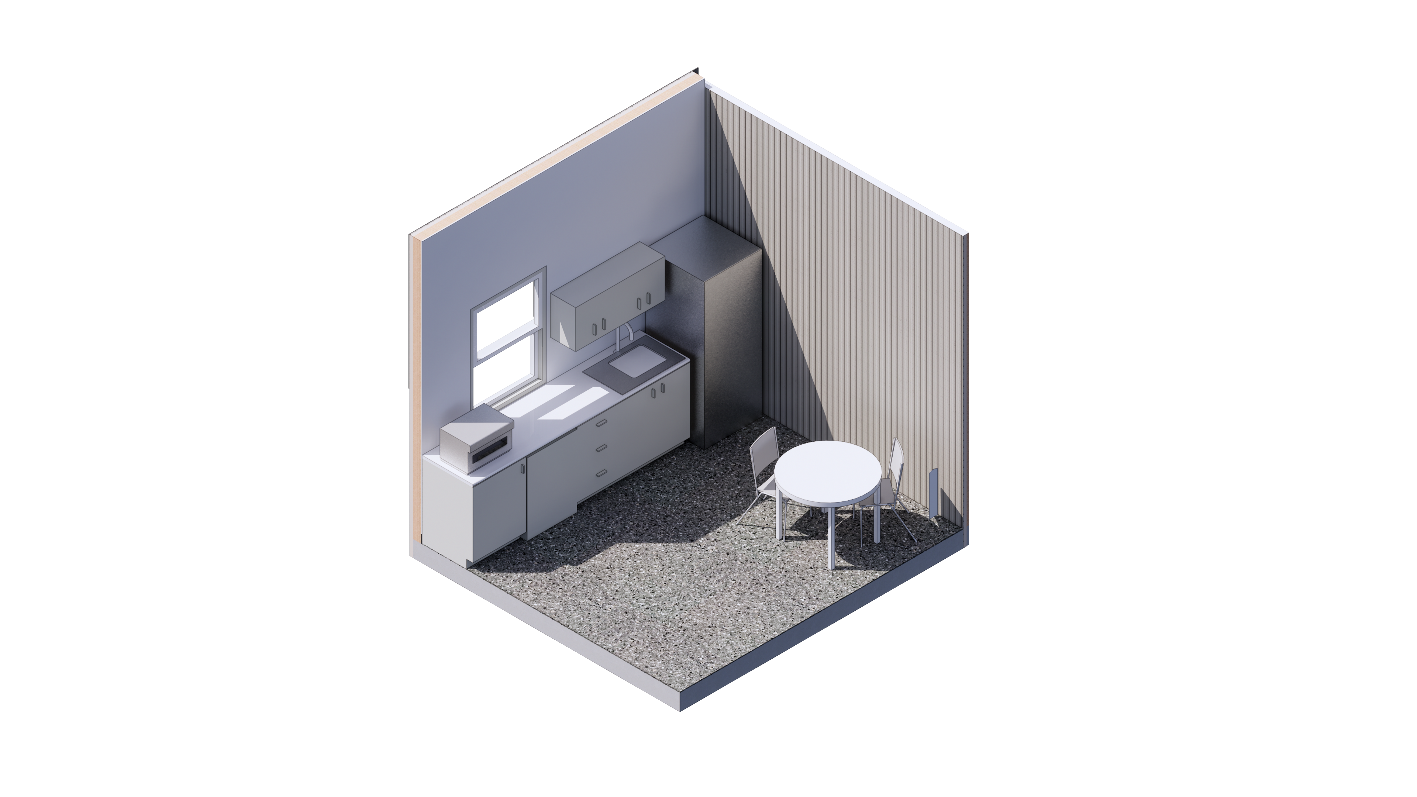
BIM System: 50+ design ideas can be generated, explored, and short-listed parametrically to offer clients and consultants insight and opportunities to maximize the value of their site. During the whole process, a personalized automation process was created to reduce repetitive and mistake-prone tasks, automated checking, and improve the quality of our production model and documentation.





Project Learnings: The notion of merging architectural knowledge of spaces with all compliances was a design challenge that deepened with the understanding of how pre-fab building occurs and how the model has to be built and documented for the ease of comprehension for all parties involved.
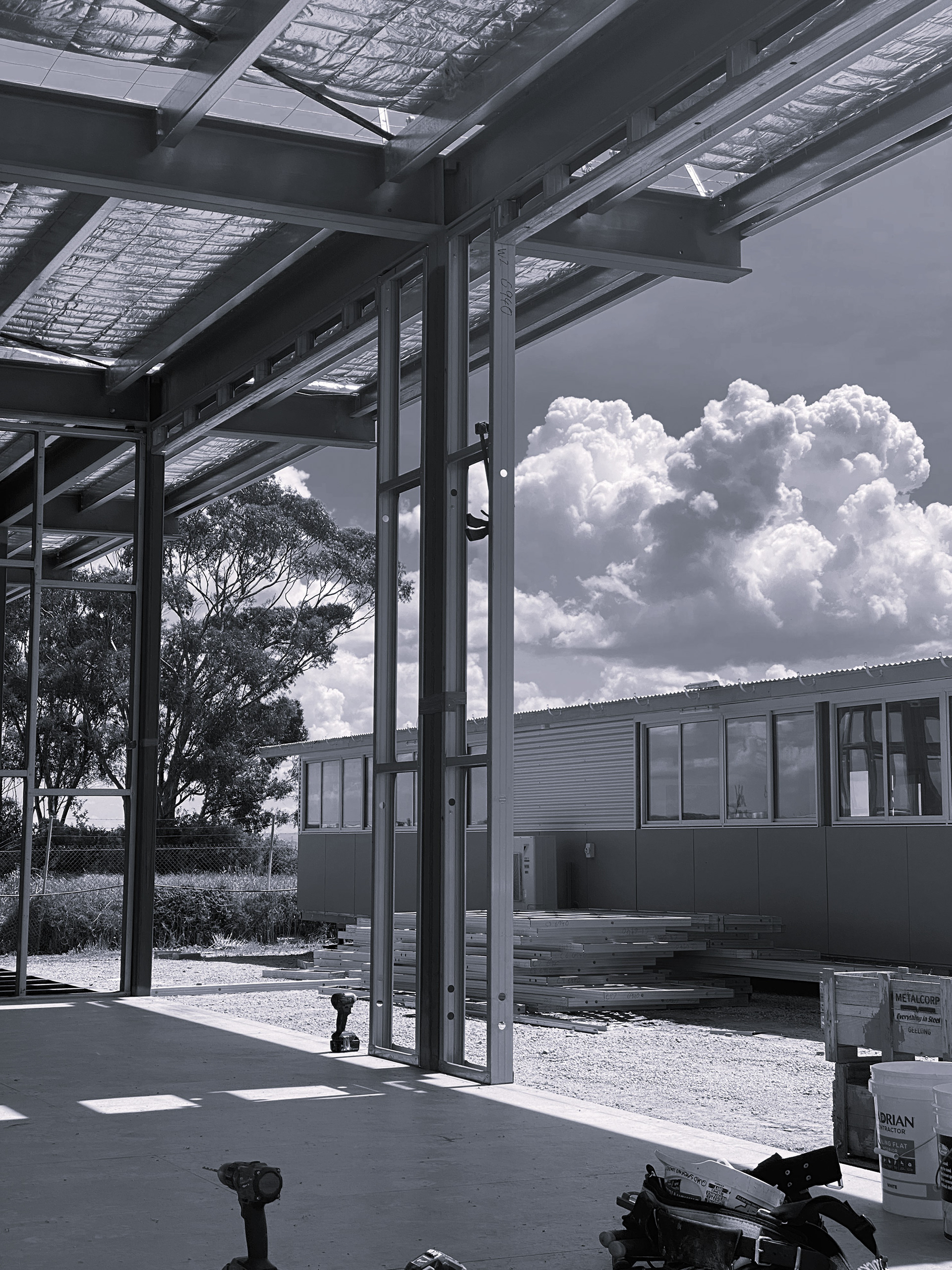
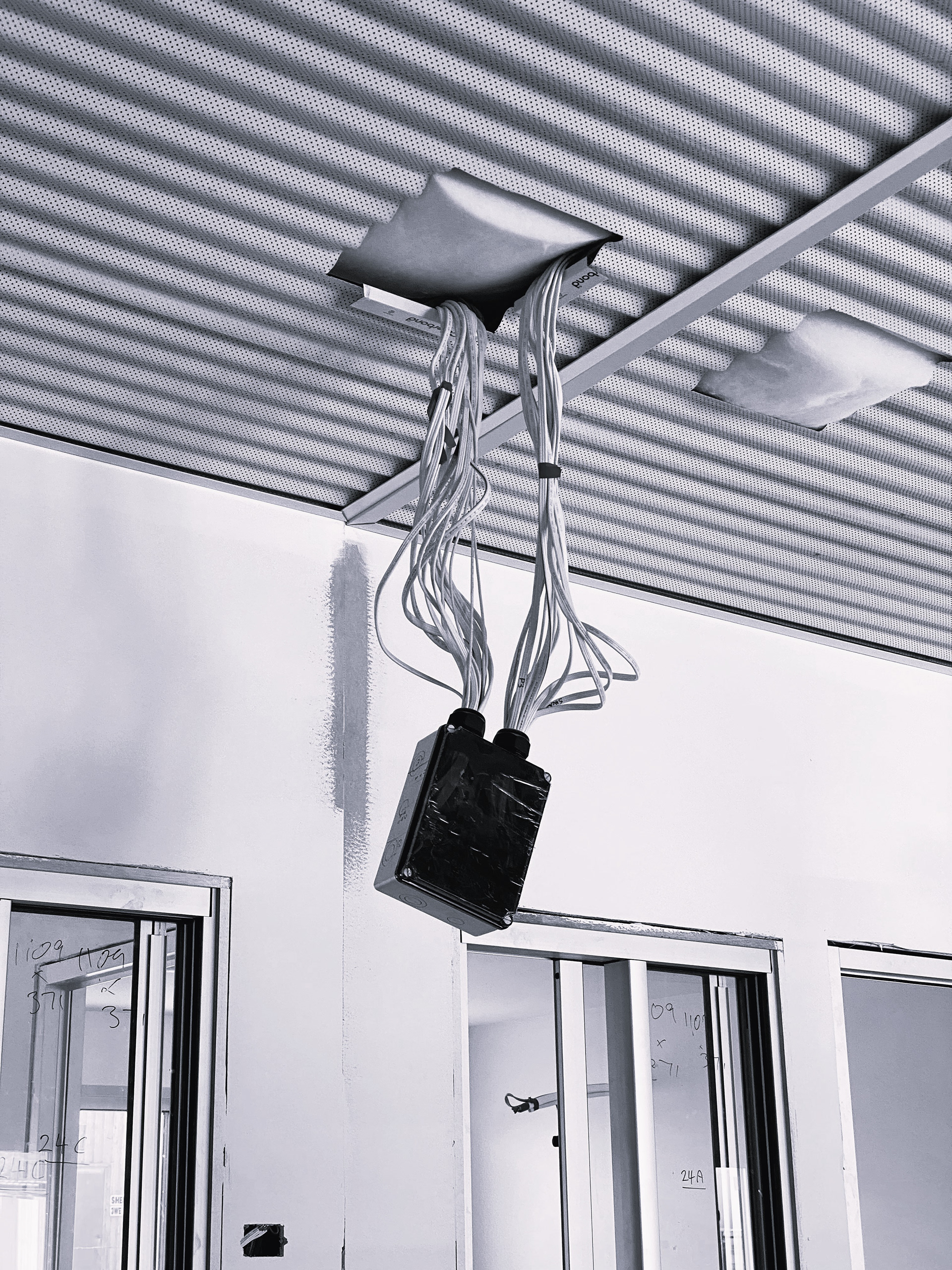
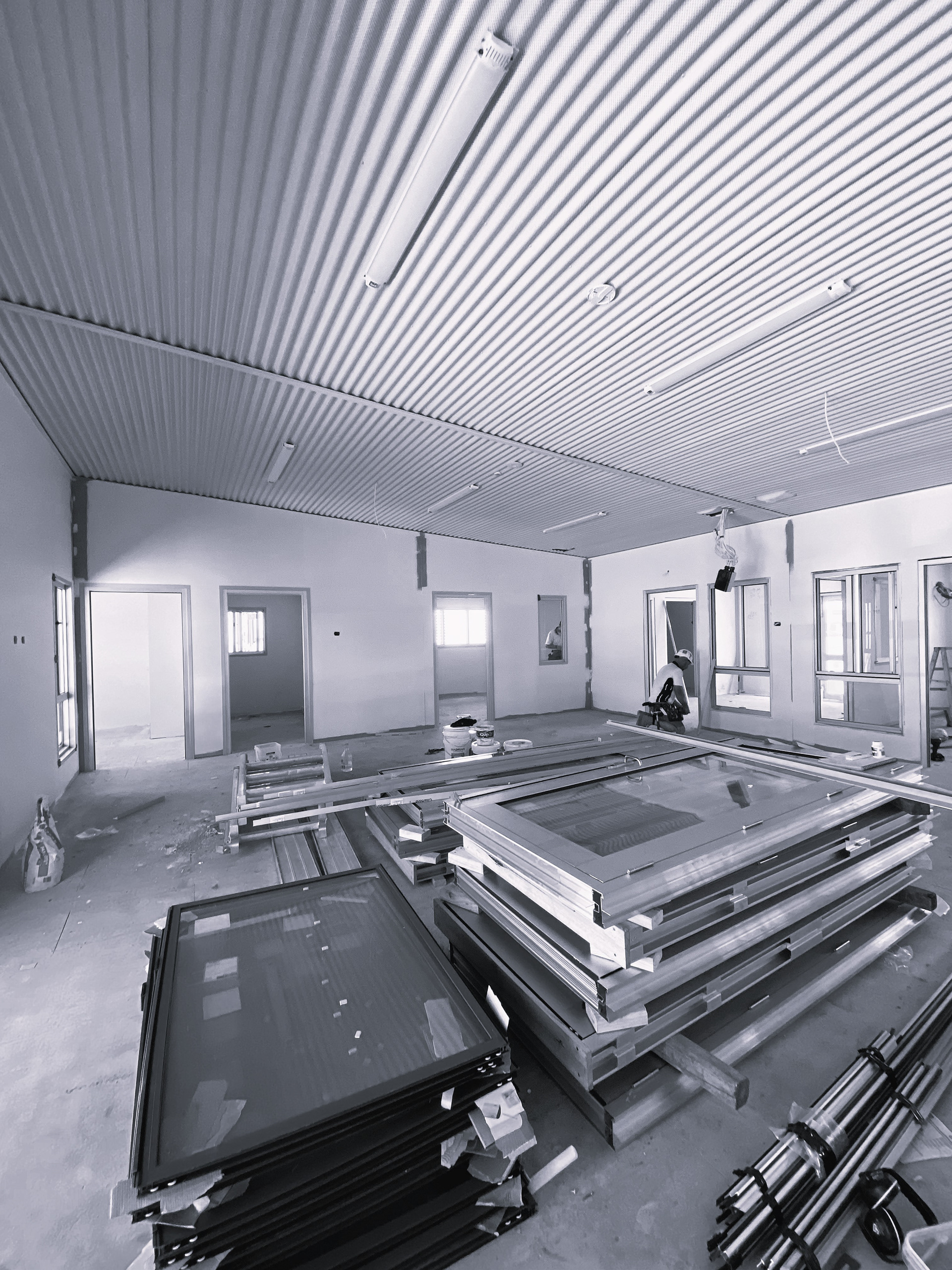
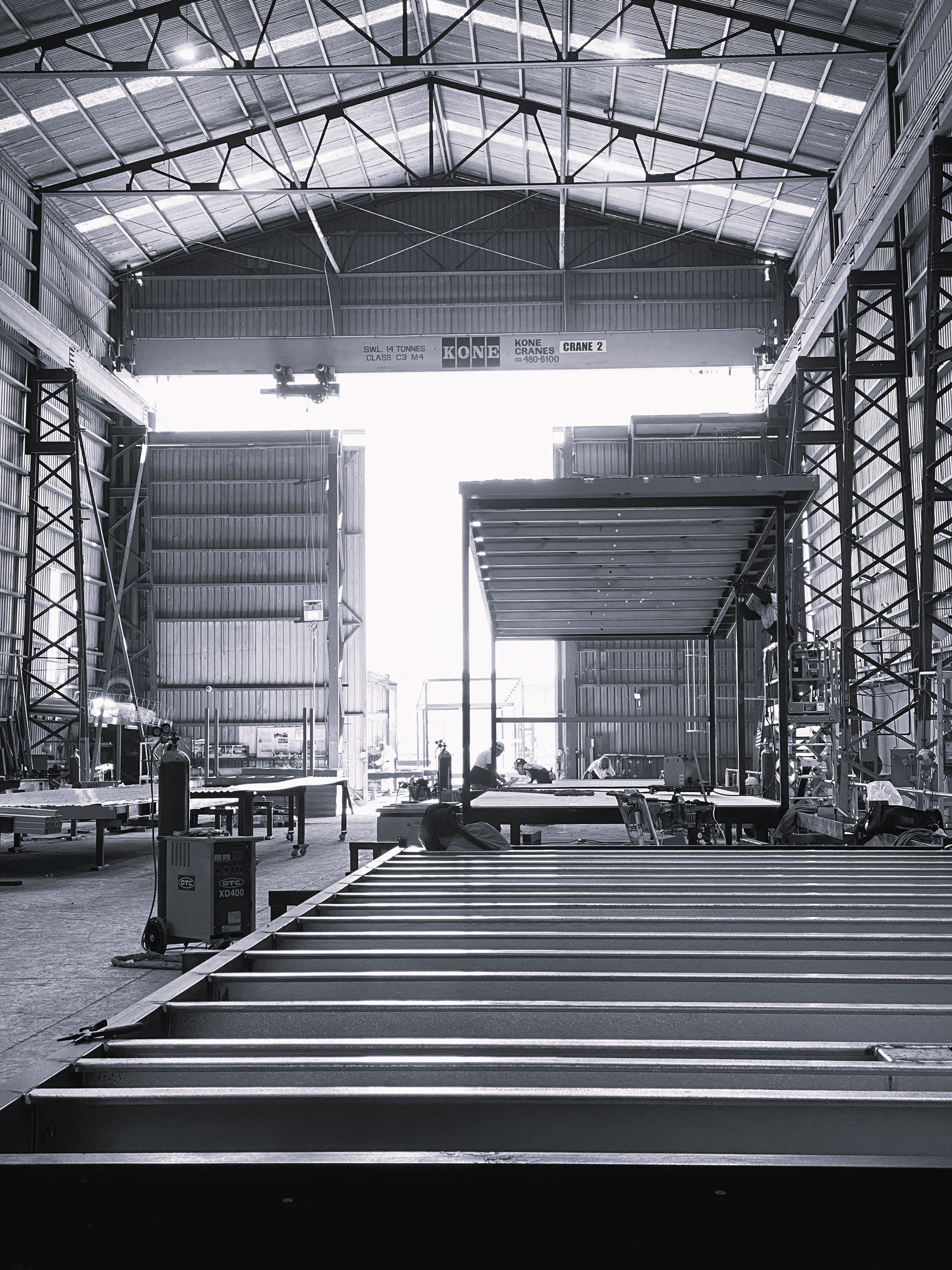
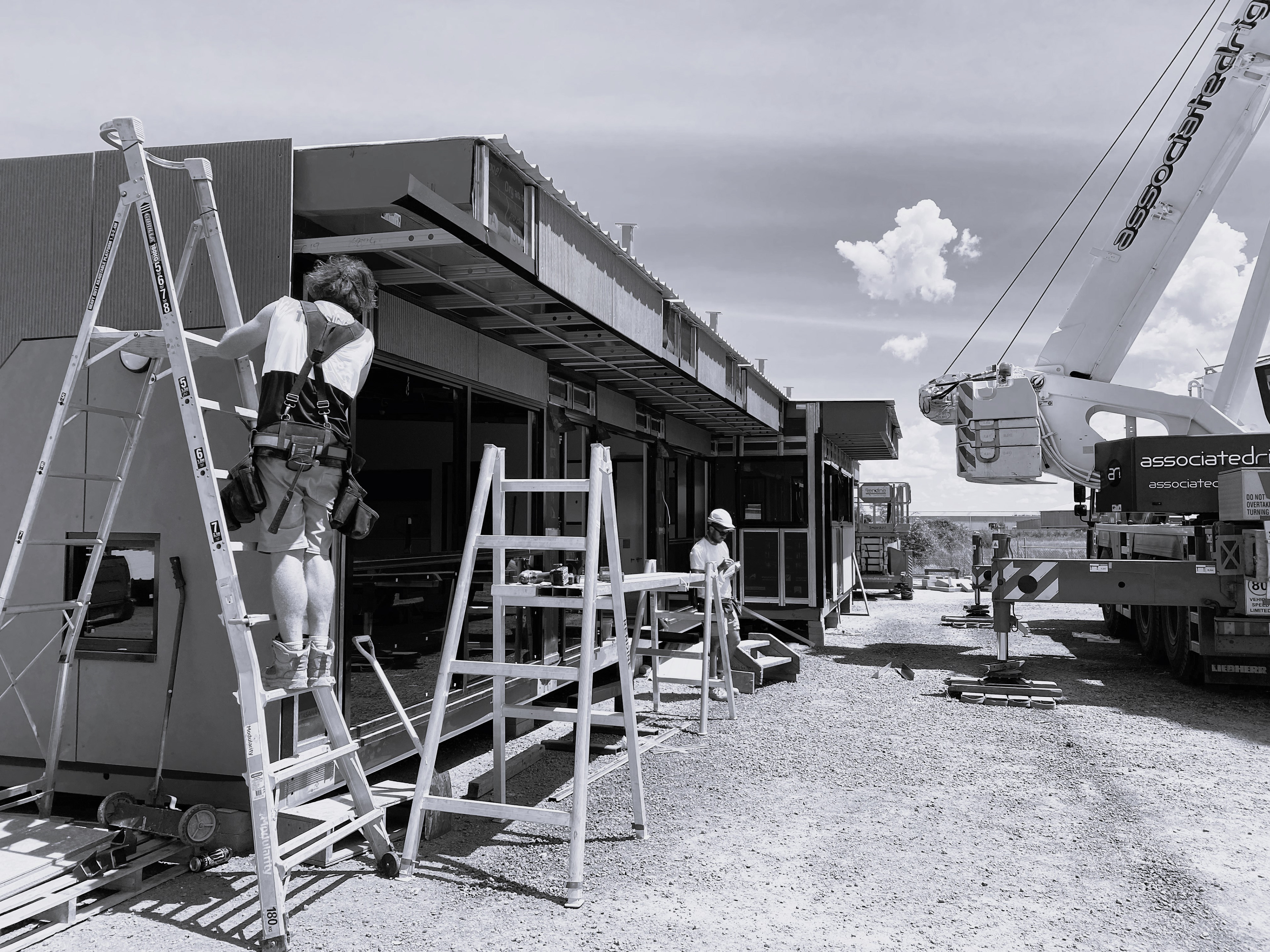
SITE VISIT IMAGES - MODULAR CONSTRUCTION FACTORY