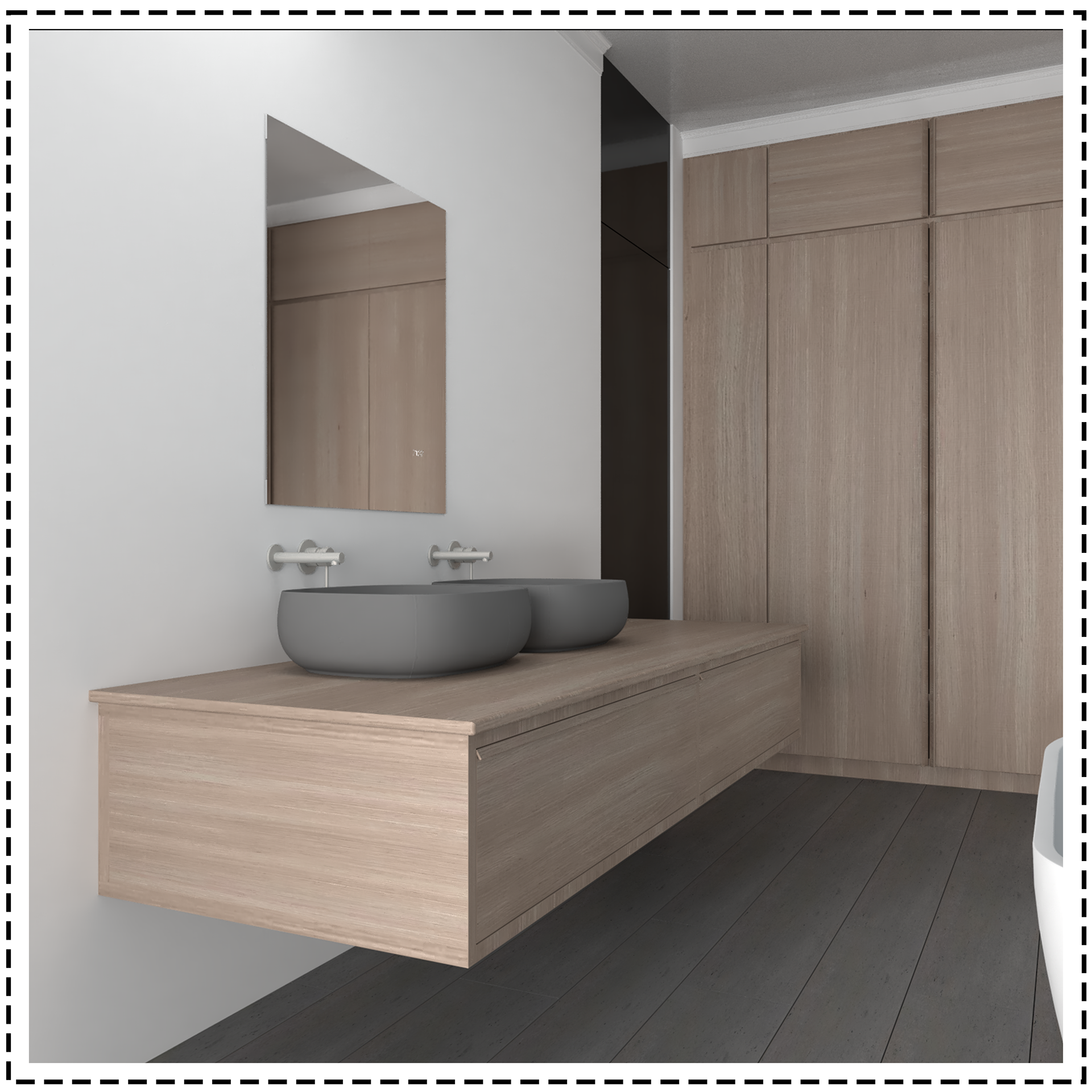
Ensuite Bathroom Interiors
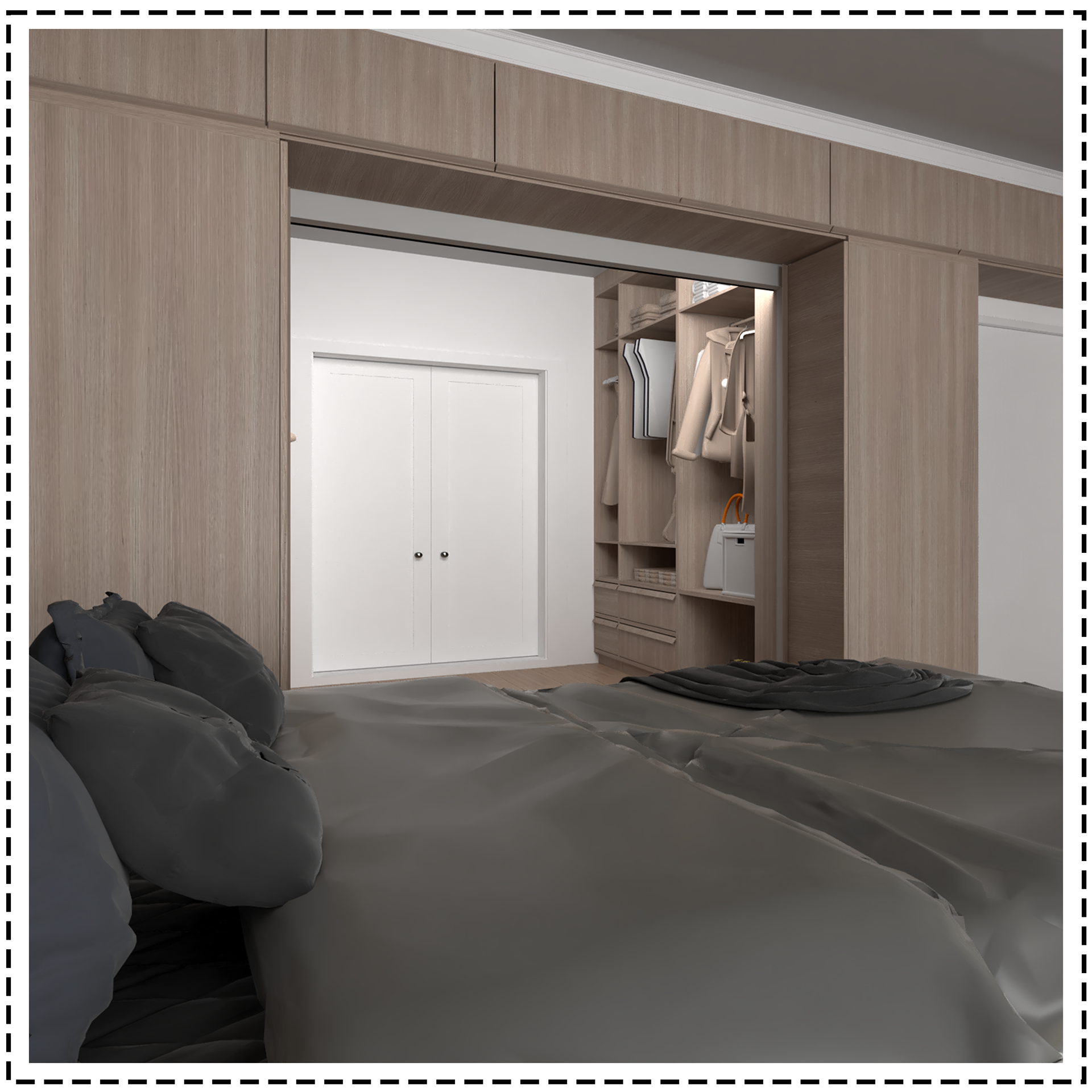
Master Bedroom Interior
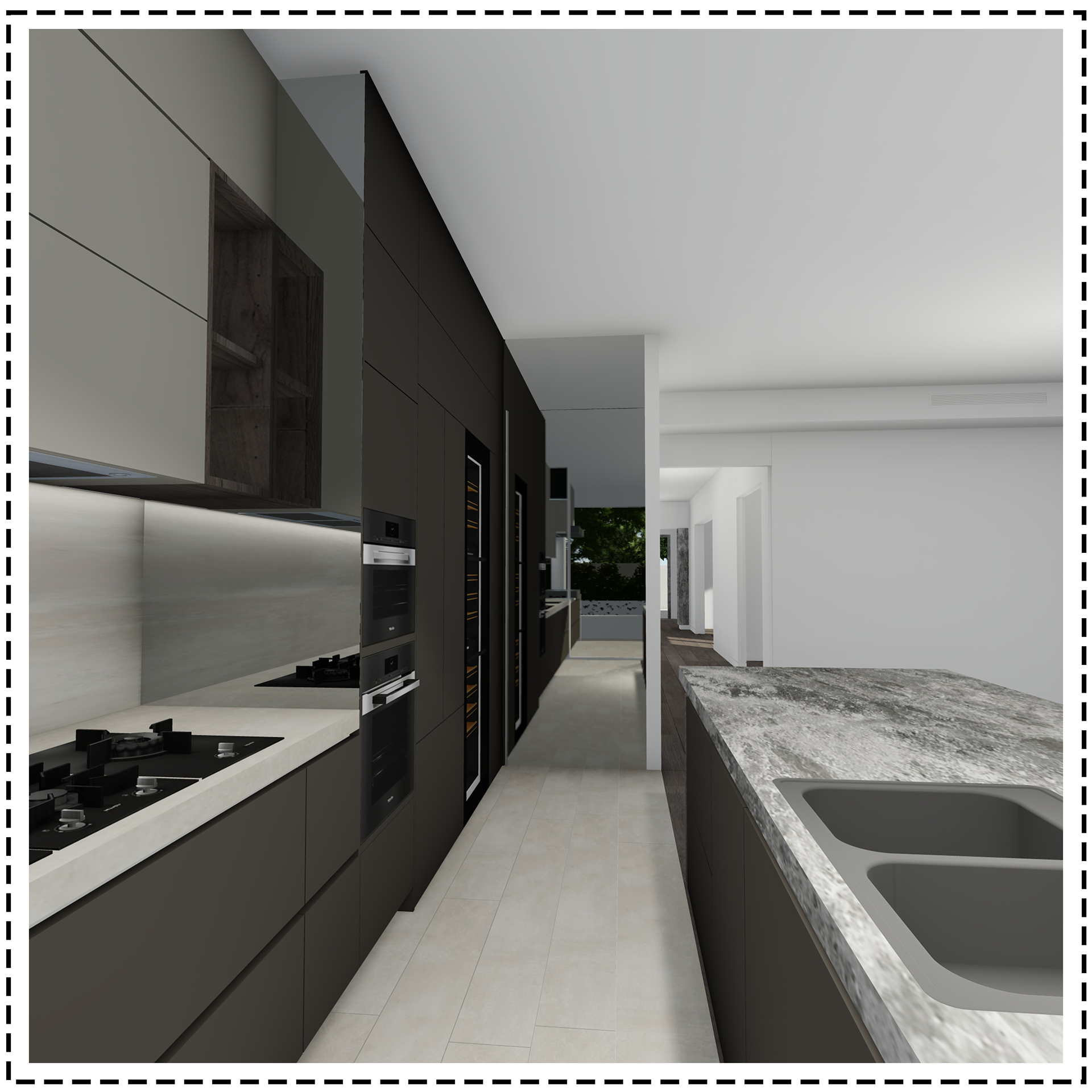
Kitchen @ Ground Floor
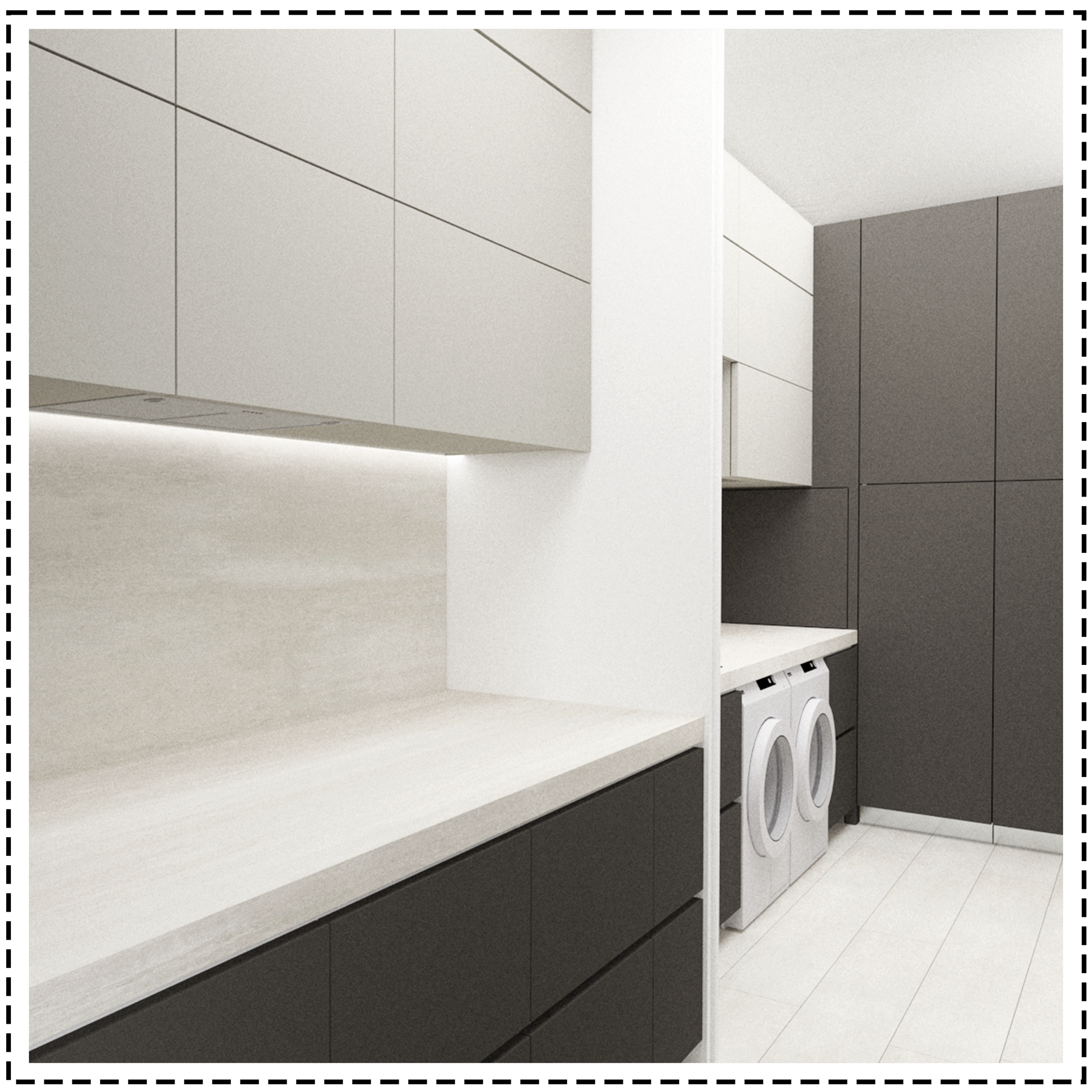
Pantry & Laundry @ Ground Floor
Typology : Renovation Residence | Interior Design
Project: Job | Architect
Year: 2019-2020
Location: Brighton, Melbourne (Australia)
Supervisor: Joseph Licciardi (owner of JL Designs)
Team: Paarija & Akash - We worked on all the drawings and Walkthrough renders.
Task Given: Measured Drawings, Shop Drawings, Site Visits, 3D Renders, and walkthrough Animations
Project Brief: Why can't architecture be something like nature: flexible, diverse, and spontaneous? Our client desired to return home and experience a sense of private liberation, an escape from the conformity of the outside world. In this project, we softened the existing old Australian house with an atmosphere filled with natural textures and materials to give it a very modernist approach.
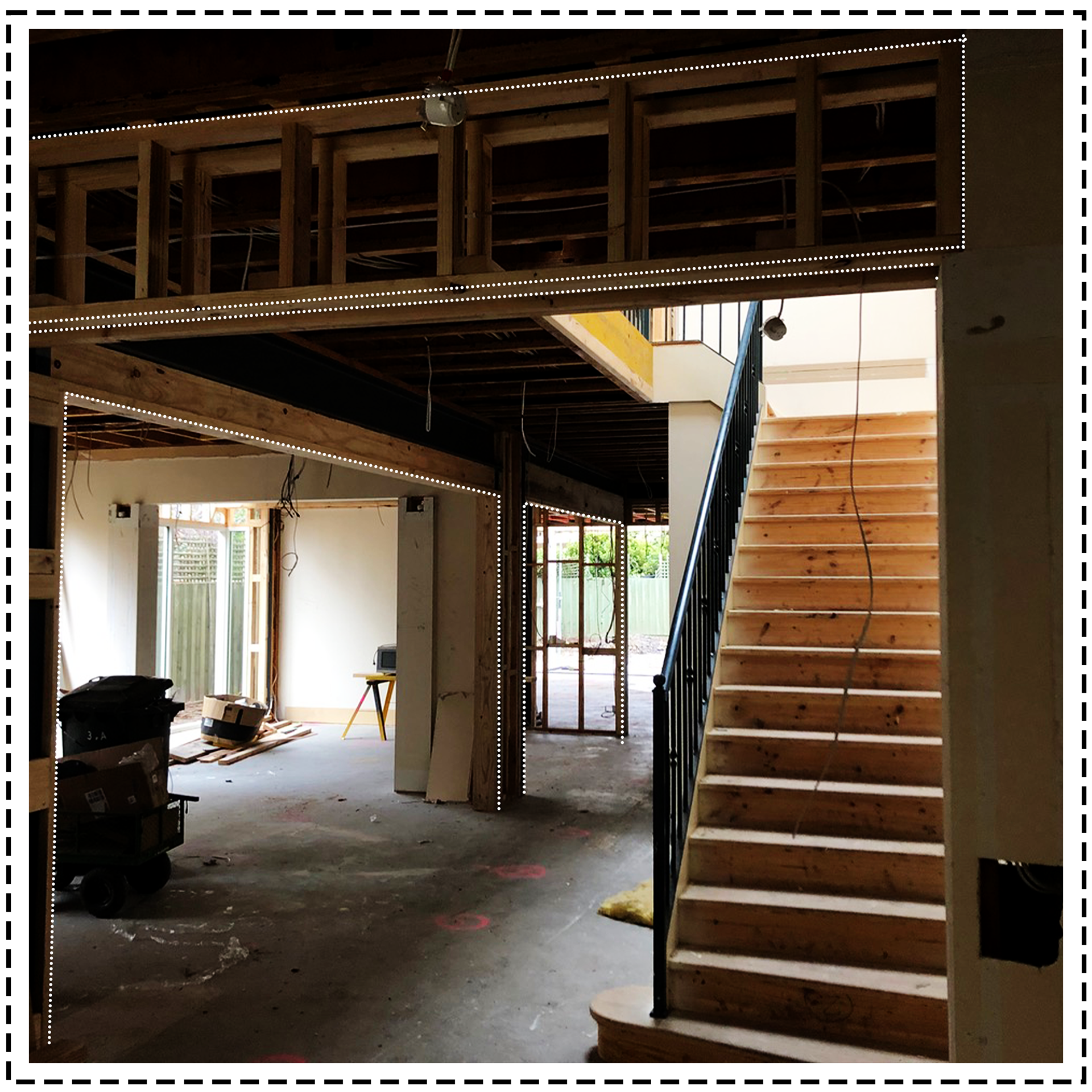
Staircase - Site Image
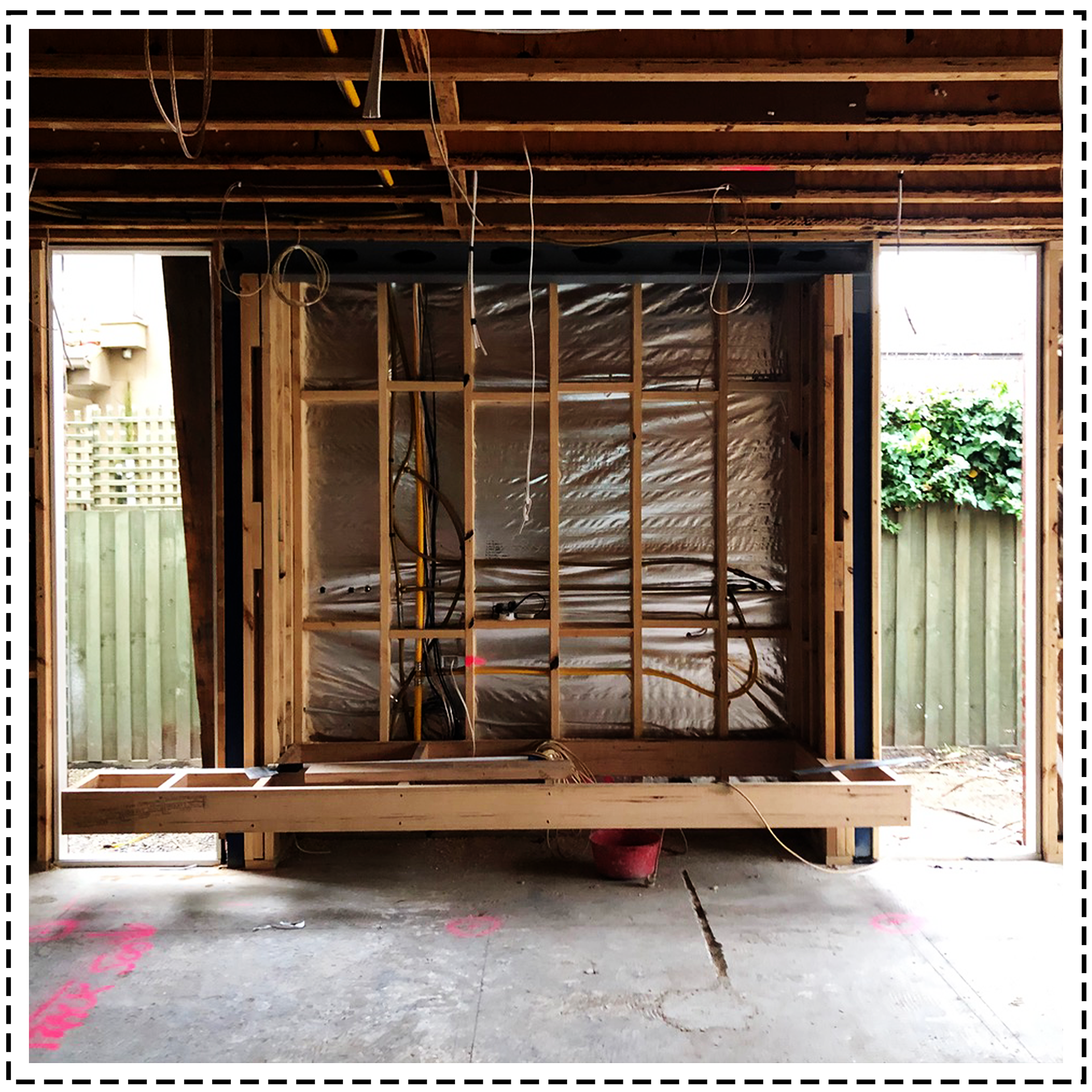
TV Unit - Site Image
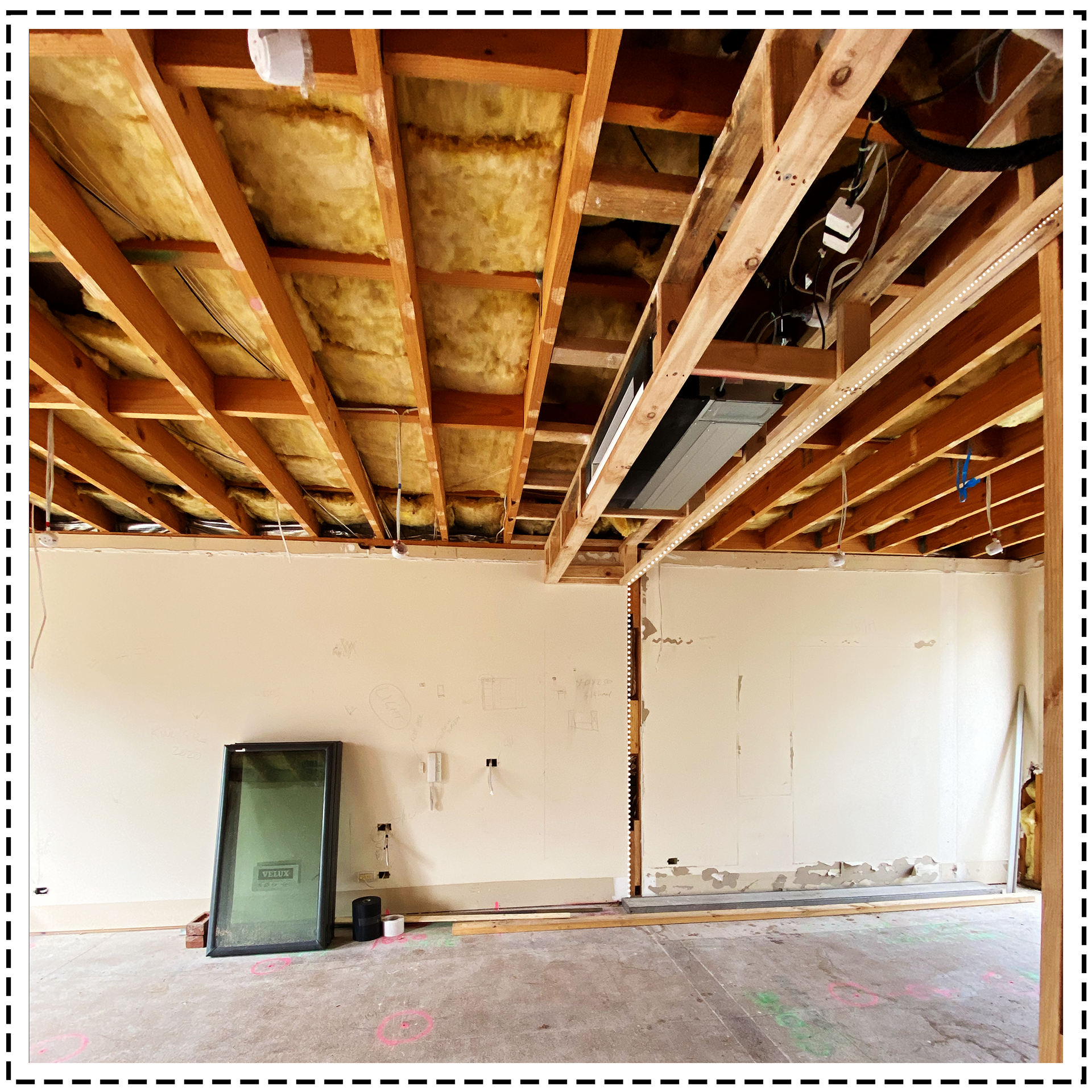
Bedroom - Site Image
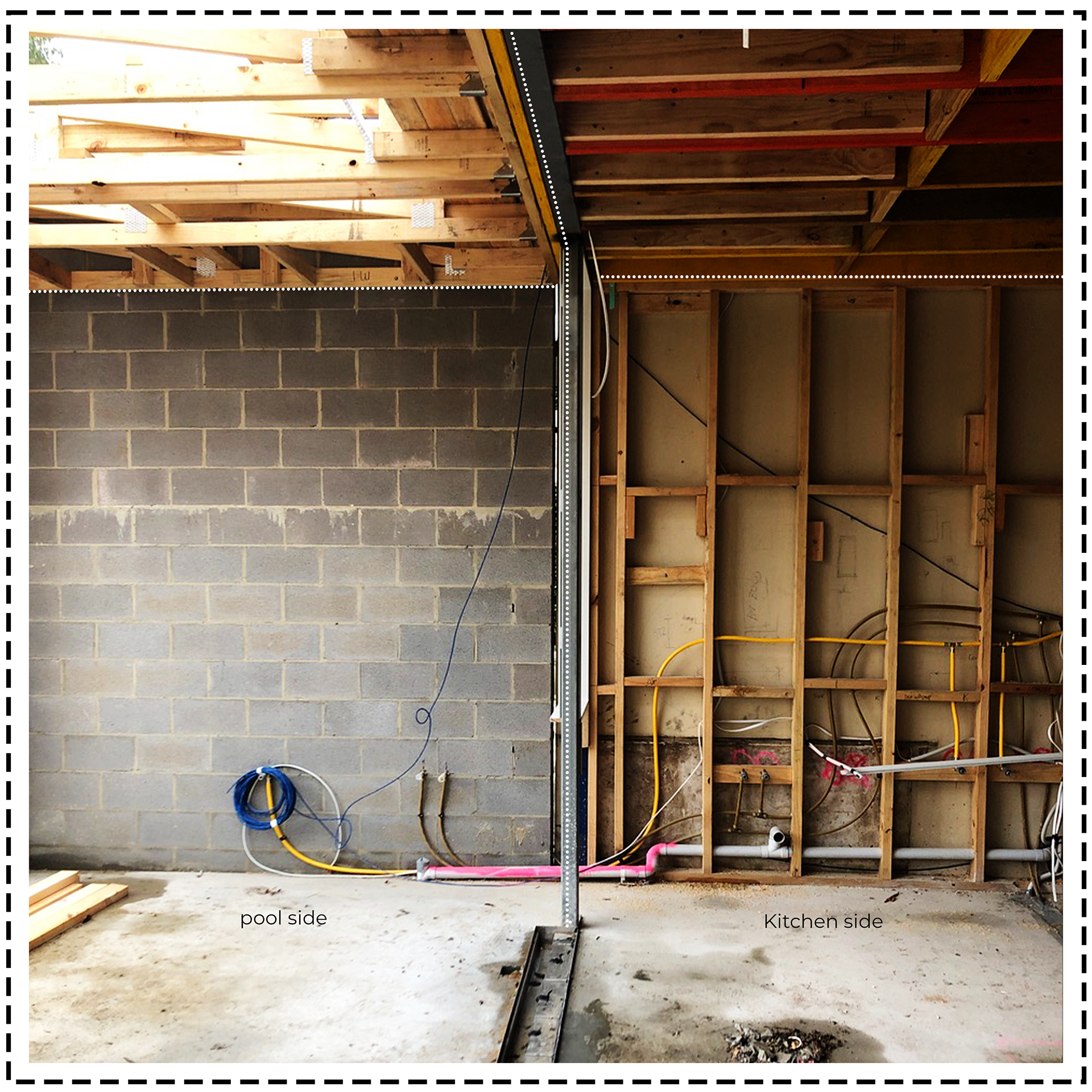
Kitchen - Site Image
Reflection: This project helped in understanding the old and new Australian architectural approaches from a residential design point of view. Worked with shop drawings for cabinetry and kitchen appliances. The project demanded electrical and detail drawings as well which were expressed through 3d renders and animation video.